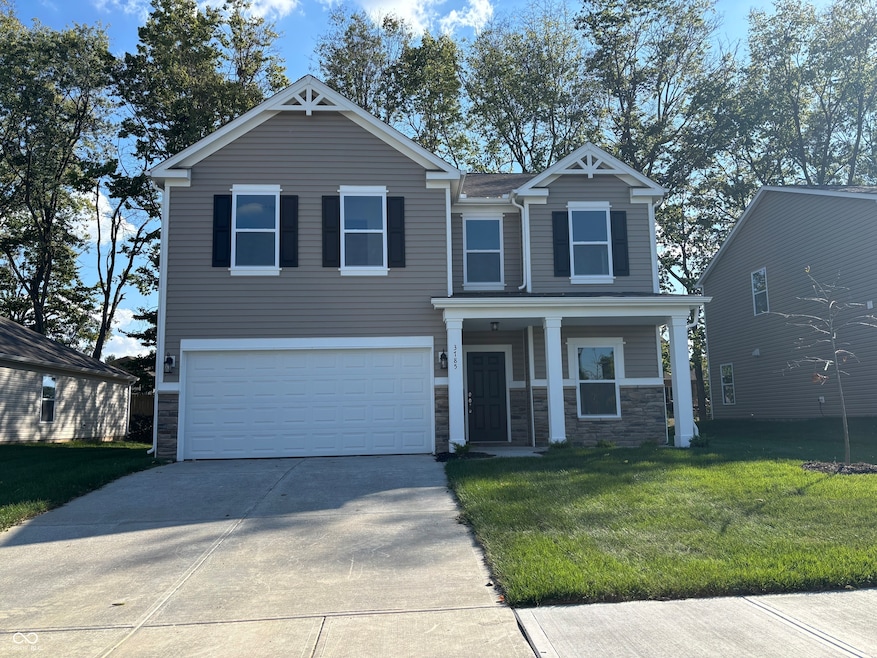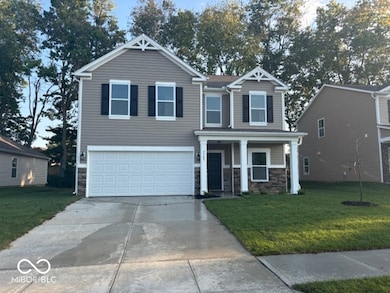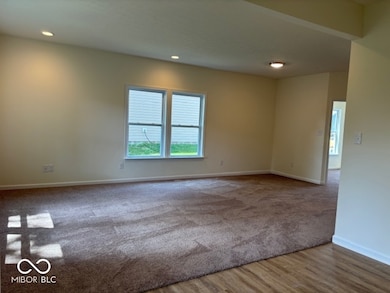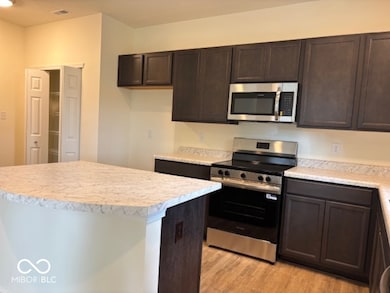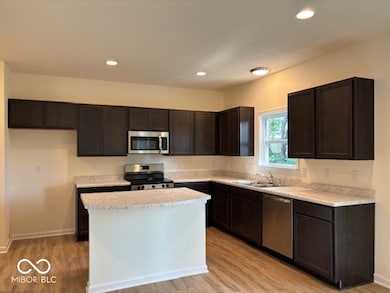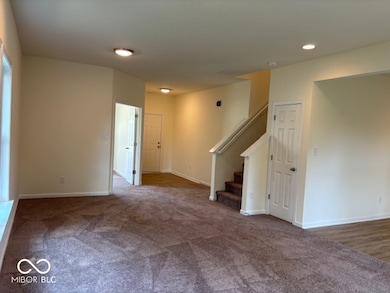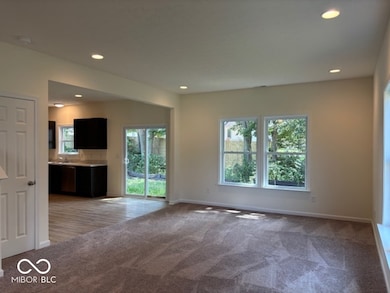3785 Windstar Way Columbus, IN 47203
Estimated payment $1,718/month
Highlights
- New Construction
- 2 Car Attached Garage
- Soaking Tub
- Mud Room
- Eat-In Kitchen
- Woodwork
About This Home
BRAND NEW 4 Bedroom/2.5 Bath home in the fabulous Windstar Woods community! 9' ceilings throughout 1st floor. Kitchen: island w/overhang, luxury vinyl plank flooring, flagstone colored cabinets (brownish gray), stainless steel appliances (electric range, dishwasher, & microwave), pantry. Primary Bedroom & Bath: 19X15 Bedroom, walk-in closet, garden tub/shower combo, double sinks, linen closet. Home Office located on the 1st floor. Mud Room off Garage. Laundry Room conveniently located upstairs. Landscape package: front yard sod, seed back & side yards, 6 shrubs, 1 tree. 2-10 Home Warranty included. Richards Elementary, Central Middle School, Columbus East High School
Listing Agent
Weichert REALTORS® Cooper Group Indy License #RB14044863 Listed on: 07/19/2025

Open House Schedule
-
Sunday, November 23, 202512:00 to 4:00 pm11/23/2025 12:00:00 PM +00:0011/23/2025 4:00:00 PM +00:00Interested in building a new home and choosing all your own finishes? Beacon Builders has several floor plans and building lots to choose from in Windstar Woods. Only $1,000 down earnest money and a pre-approval from an in state lender is all you need to get started! Beacon Builders will hold the construction loan!Add to Calendar
-
Tuesday, November 25, 20254:00 to 7:00 pm11/25/2025 4:00:00 PM +00:0011/25/2025 7:00:00 PM +00:00Interested in building a new home and choosing all your own finishes? Beacon Builders has several floor plans and building lots to choose from in Windstar Woods. Only $1,000 down earnest money and a pre-approval from an in state lender is all you need to get started! Beacon Builders will hold the construction loan!Add to Calendar
Home Details
Home Type
- Single Family
Est. Annual Taxes
- $21
Year Built
- Built in 2025 | New Construction
Lot Details
- 6,534 Sq Ft Lot
- Landscaped with Trees
HOA Fees
- $13 Monthly HOA Fees
Parking
- 2 Car Attached Garage
Home Design
- Slab Foundation
- Vinyl Construction Material
Interior Spaces
- 2-Story Property
- Woodwork
- Mud Room
- Combination Kitchen and Dining Room
- Attic Access Panel
- Fire and Smoke Detector
Kitchen
- Eat-In Kitchen
- Breakfast Bar
- Electric Oven
- Built-In Microwave
- Dishwasher
- Disposal
Flooring
- Carpet
- Vinyl Plank
- Vinyl
Bedrooms and Bathrooms
- 4 Bedrooms
- Walk-In Closet
- Soaking Tub
Laundry
- Laundry Room
- Laundry on upper level
Schools
- W D Richards Elementary School
Utilities
- Forced Air Heating and Cooling System
- Electric Water Heater
Community Details
- Association fees include maintenance
- Windstar Woods Subdivision
- The community has rules related to covenants, conditions, and restrictions
Listing and Financial Details
- Tax Lot 10
- Assessor Parcel Number 039608440000111005
Map
Home Values in the Area
Average Home Value in this Area
Tax History
| Year | Tax Paid | Tax Assessment Tax Assessment Total Assessment is a certain percentage of the fair market value that is determined by local assessors to be the total taxable value of land and additions on the property. | Land | Improvement |
|---|---|---|---|---|
| 2024 | $20 | $800 | $800 | $0 |
Property History
| Date | Event | Price | List to Sale | Price per Sq Ft |
|---|---|---|---|---|
| 07/19/2025 07/19/25 | For Sale | $322,500 | -- | $148 / Sq Ft |
Source: MIBOR Broker Listing Cooperative®
MLS Number: 22047233
APN: 03-96-08-440-000.111-005
- 3923 Windstar Way
- 3632 Windstar Ct
- 3847 Bonaventure Dr
- 3551 Windstar Ct
- 3231 Overlook Ct
- 3258 Starlite Ct
- 3376 Cox Ln
- 3342 Crescent Way
- 4291 Fairlawn Dr
- 4211 31st St
- 3207 Kensington Blvd
- 2940 Taylor Rd
- 3532 Shoshonee Dr
- 3042 Fairlawn Dr
- 4515 W Mission Ct
- 3743 Ironwood Dr
- 2811 Poplar Dr
- 3055 Fox Ridge Dr
- 3717 Sycamore Bend Way S
- 3676 Sycamore Bend Way S
- 3838 Williamsburg Way
- 2410 Charleston Place
- 2310 Sims Ct
- 2350 Thornybrook Dr
- 3390 Carolina St
- 2333 Poshard Dr
- 1560 28th St
- 1182 Quail Run Dr
- 1001 Stonegate Dr
- 420 Wint Ln
- 275 N Marr Rd
- 3393 N Country Brook St
- 133 Salzburg Blvd
- 725 Sycamore St
- 850 7th St
- 818 7th St Unit A
- 782 Clifty Dr
- 725 2nd St
- 200 E Jackson St
- 2000 Charwood Dr
