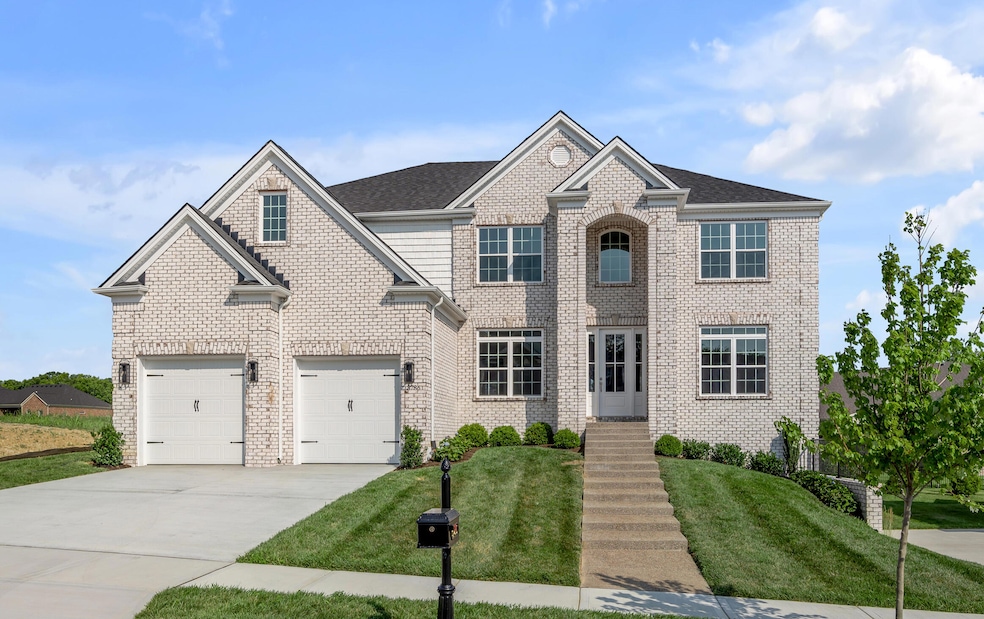
3786 Branham Park Lexington, KY 40515
Boone Creek East NeighborhoodEstimated payment $4,923/month
5
Beds
4
Baths
4,029
Sq Ft
$214
Price per Sq Ft
Highlights
- Deck
- Recreation Room
- Main Floor Bedroom
- Brenda Cowan Elementary School Rated A-
- Wood Flooring
- Great Room
About This Home
Beautiful new construction in the desirable Ellerslie at Delong development. This 2 story home, on an unfinished basement, features high-end, designer selected, finishes throughout.
Home Details
Home Type
- Single Family
Est. Annual Taxes
- $1,208
Year Built
- Built in 2025
Lot Details
- 9,148 Sq Ft Lot
- Property fronts a private road
HOA Fees
- $92 Monthly HOA Fees
Parking
- 2 Car Attached Garage
- Front Facing Garage
- Garage Door Opener
Home Design
- Brick Veneer
- Concrete Perimeter Foundation
Interior Spaces
- 2-Story Property
- Ceiling Fan
- Entrance Foyer
- Great Room
- Dining Room
- Home Office
- Recreation Room
- Bonus Room
- Utility Room
- Washer and Electric Dryer Hookup
- Neighborhood Views
Kitchen
- Eat-In Kitchen
- Gas Range
- Microwave
- Dishwasher
- Disposal
Flooring
- Wood
- Carpet
- Tile
Bedrooms and Bathrooms
- 5 Bedrooms
- Main Floor Bedroom
- Walk-In Closet
- 4 Full Bathrooms
Unfinished Basement
- Walk-Out Basement
- Basement Fills Entire Space Under The House
- Stubbed For A Bathroom
Outdoor Features
- Deck
- Patio
Schools
- Brenda Cowan Elementary School
- Edythe J. Hayes Middle School
- Not Applicable Middle School
- Henry Clay High School
Utilities
- Cooling Available
- Forced Air Zoned Heating System
- Heat Pump System
- Electric Water Heater
Community Details
- Built by Commonwealth Designs
- Ellerslie At Delong Subdivision
Listing and Financial Details
- Builder Warranty
- Assessor Parcel Number 38287920
Map
Create a Home Valuation Report for This Property
The Home Valuation Report is an in-depth analysis detailing your home's value as well as a comparison with similar homes in the area
Home Values in the Area
Average Home Value in this Area
Tax History
| Year | Tax Paid | Tax Assessment Tax Assessment Total Assessment is a certain percentage of the fair market value that is determined by local assessors to be the total taxable value of land and additions on the property. | Land | Improvement |
|---|---|---|---|---|
| 2024 | $1,208 | $100,000 | $0 | $0 |
| 2023 | $1,208 | $100,000 | $0 | $0 |
| 2021 | $1,247 | $100,000 | $0 | $0 |
Source: Public Records
Property History
| Date | Event | Price | Change | Sq Ft Price |
|---|---|---|---|---|
| 08/08/2025 08/08/25 | For Sale | $864,000 | -- | $214 / Sq Ft |
| 08/06/2025 08/06/25 | Pending | -- | -- | -- |
Source: ImagineMLS (Bluegrass REALTORS®)
Similar Homes in Lexington, KY
Source: ImagineMLS (Bluegrass REALTORS®)
MLS Number: 25017522
APN: 38287920
Nearby Homes
- 381 Weston Park
- 417 Weston Park
- 3709 Weston Ct
- 3708 Weston Ct
- 393 Weston Park
- 3833 Branham Park
- 3876 Leighton Ln
- 3880 Leighton Ln
- 3861 Branham Park
- 3864 Ormesby Place
- 192 Somersly Place
- 3457 Night Heron Way
- 3488 Bay Shoals Dr
- 3453 Night Heron Way
- The Granville Plan at The Peninsula - Traditional Collection
- The Canterbury Plan at The Peninsula - Traditional Collection
- The Hartford II Plan at The Peninsula - Traditional Collection
- The Westbrook Plan at The Peninsula - Traditional Collection
- The Albany Plan at The Peninsula - Traditional Collection
- The Glenstone Plan at The Peninsula - Traditional Collection
