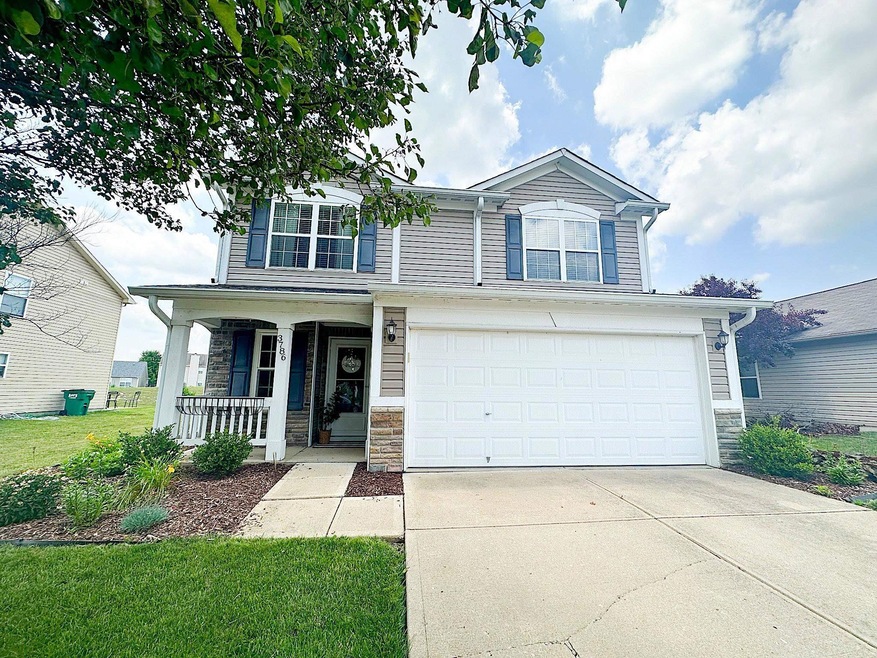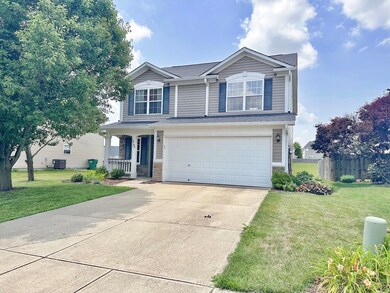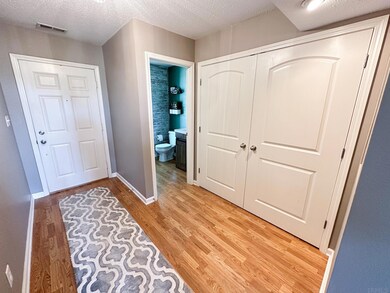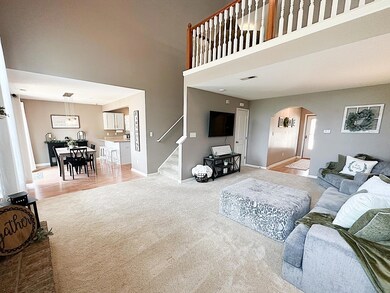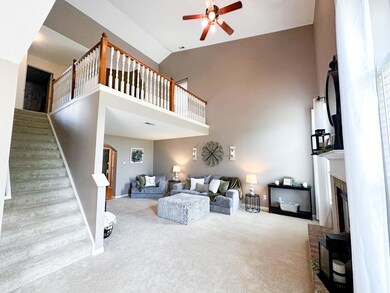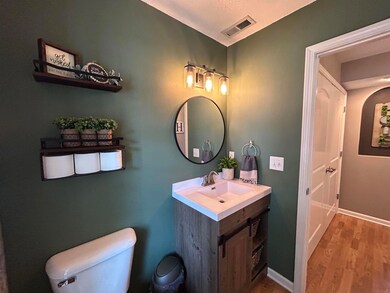
3786 Gray Heather Ln Whitestown, IN 46075
Highlights
- Traditional Architecture
- Community Pool
- 2 Car Attached Garage
- Perry Worth Elementary School Rated A-
- Covered patio or porch
- Eat-In Kitchen
About This Home
As of August 2023Adorable & freshly landscaped 3 bed 2.5 bath home WITH LOFT in the desirable Walker Farms neighborhood! Spacious foyer entry provides a beautifully updated half bath, and a view of the fireplace that immediately draws your attention into the oversized living space and its towering ceiling! Tall windows (new 2021) and extra transoms drench this home in beautiful natural light. Eat-in kitchen opens to a patio area and great green space, for enjoying those midwest evenings. Upstairs you’ll find a loft area that’s perfect for an at-home office space or play area. Spacious bedrooms, walk-in closets, and garden tub in the master bathroom. This home has a NEW refrigerator, NEW windows in 2021, NEW sliding doors in 2021, and new first floor carpet in 2020. Garage shelving will stay with home. With this neighborhood comes access to the community pool, playground, and walking trails! House is move-in ready and waiting for you to call it HOME!
Last Agent to Sell the Property
Keller Williams Realty Group Brokerage Email: emily@caryteamrealty.com Listed on: 07/07/2023

Last Buyer's Agent
LAF NonMember
NonMember LAF
Home Details
Home Type
- Single Family
Est. Annual Taxes
- $2,876
Year Built
- Built in 2006
Lot Details
- 6,098 Sq Ft Lot
- Landscaped
HOA Fees
- $36 Monthly HOA Fees
Parking
- 2 Car Attached Garage
- Garage Door Opener
- Driveway
- Off-Street Parking
Home Design
- Traditional Architecture
- Slab Foundation
- Shingle Roof
- Stone Exterior Construction
- Vinyl Construction Material
Interior Spaces
- 1,936 Sq Ft Home
- 2-Story Property
- Ceiling height of 9 feet or more
- Ceiling Fan
- Wood Burning Fireplace
- Entrance Foyer
- Living Room with Fireplace
- Laundry on main level
Kitchen
- Eat-In Kitchen
- Breakfast Bar
- Laminate Countertops
Flooring
- Carpet
- Laminate
Bedrooms and Bathrooms
- 3 Bedrooms
- Walk-In Closet
- <<tubWithShowerToken>>
- Garden Bath
Schools
- Perry Worth Elementary School
- Lebanon Middle School
- Lebanon High School
Utilities
- Forced Air Heating and Cooling System
- Cable TV Available
Additional Features
- Covered patio or porch
- Suburban Location
Listing and Financial Details
- Assessor Parcel Number 06-08-19-000-005.015-019
Community Details
Overview
- Walker Subdivision
Recreation
- Community Playground
- Community Pool
Ownership History
Purchase Details
Home Financials for this Owner
Home Financials are based on the most recent Mortgage that was taken out on this home.Purchase Details
Home Financials for this Owner
Home Financials are based on the most recent Mortgage that was taken out on this home.Purchase Details
Home Financials for this Owner
Home Financials are based on the most recent Mortgage that was taken out on this home.Similar Homes in Whitestown, IN
Home Values in the Area
Average Home Value in this Area
Purchase History
| Date | Type | Sale Price | Title Company |
|---|---|---|---|
| Deed | $293,000 | Metropolitan Title Of Indiana | |
| Warranty Deed | -- | Chicago Title | |
| Warranty Deed | -- | Meridian Title |
Mortgage History
| Date | Status | Loan Amount | Loan Type |
|---|---|---|---|
| Previous Owner | $158,900 | New Conventional | |
| Previous Owner | $140,125 | New Conventional | |
| Previous Owner | $108,455 | New Conventional | |
| Previous Owner | $103,456 | New Conventional | |
| Previous Owner | $20,523 | Stand Alone Second |
Property History
| Date | Event | Price | Change | Sq Ft Price |
|---|---|---|---|---|
| 08/04/2023 08/04/23 | Sold | $293,000 | +1.0% | $151 / Sq Ft |
| 07/08/2023 07/08/23 | Pending | -- | -- | -- |
| 07/07/2023 07/07/23 | For Sale | $289,999 | +27.8% | $150 / Sq Ft |
| 05/27/2020 05/27/20 | Sold | $227,000 | -2.4% | $117 / Sq Ft |
| 04/28/2020 04/28/20 | Pending | -- | -- | -- |
| 04/14/2020 04/14/20 | Price Changed | $232,500 | -1.1% | $120 / Sq Ft |
| 04/10/2020 04/10/20 | For Sale | $235,000 | +59.3% | $121 / Sq Ft |
| 03/28/2014 03/28/14 | Sold | $147,500 | -3.0% | $76 / Sq Ft |
| 02/14/2014 02/14/14 | Pending | -- | -- | -- |
| 01/28/2014 01/28/14 | For Sale | $152,000 | -- | $79 / Sq Ft |
Tax History Compared to Growth
Tax History
| Year | Tax Paid | Tax Assessment Tax Assessment Total Assessment is a certain percentage of the fair market value that is determined by local assessors to be the total taxable value of land and additions on the property. | Land | Improvement |
|---|---|---|---|---|
| 2024 | $2,985 | $260,700 | $25,800 | $234,900 |
| 2023 | $3,068 | $263,400 | $25,800 | $237,600 |
| 2022 | $2,876 | $234,700 | $25,800 | $208,900 |
| 2021 | $2,276 | $199,300 | $25,800 | $173,500 |
| 2020 | $2,083 | $181,400 | $25,800 | $155,600 |
| 2019 | $1,966 | $168,100 | $25,800 | $142,300 |
| 2018 | $1,765 | $154,500 | $25,800 | $128,700 |
| 2017 | $1,619 | $148,600 | $25,800 | $122,800 |
| 2016 | $1,691 | $147,600 | $25,800 | $121,800 |
| 2014 | $1,372 | $134,500 | $25,800 | $108,700 |
| 2013 | $1,260 | $128,500 | $25,800 | $102,700 |
Agents Affiliated with this Home
-
Emily Cary
E
Seller's Agent in 2023
Emily Cary
Keller Williams Realty Group
(317) 292-2840
1 in this area
90 Total Sales
-
Ken Cary

Seller Co-Listing Agent in 2023
Ken Cary
Keller Williams Realty Group
(765) 714-0366
1 in this area
235 Total Sales
-
L
Buyer's Agent in 2023
LAF NonMember
NonMember LAF
-
Jessica Wolfe

Seller's Agent in 2020
Jessica Wolfe
Patterson Realty, LLC
4 in this area
19 Total Sales
-
Mitch Morson

Seller's Agent in 2014
Mitch Morson
eXp Realty, LLC
(317) 670-5345
7 in this area
134 Total Sales
-
D
Buyer's Agent in 2014
Dennis Barrow
Keller Williams Indpls Metro N
Map
Source: Indiana Regional MLS
MLS Number: 202323472
APN: 06-08-19-000-005.015-019
- 3827 Dusty Sands Rd
- 3928 Riverstone Dr
- 2543 Lamar Dr
- 2538 Redding Dr
- 5925 Sterling Dr
- 3936 Sterling Dr
- 5931 Sterling Dr
- 3899 Sterling Dr
- 6917 Wolf Creek Ct
- 3416 Firethorn Dr
- 5765 White Pine Rd
- 5767 Bluff View Ln
- 5775 Bluff View Ln
- 5776 Blue Sky Dr
- 3371 Firethorn Dr
- 3610 Duncan Ct
- 5678 Harper Dr
- 5700 Harper Dr
- 5708 Harper Dr
- 3460 Limelight Ln
