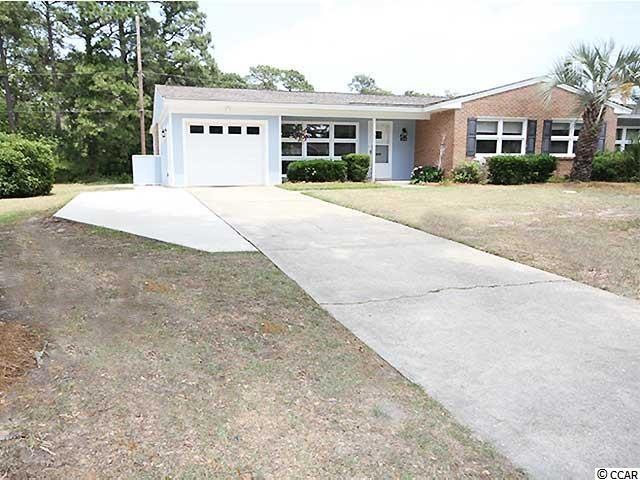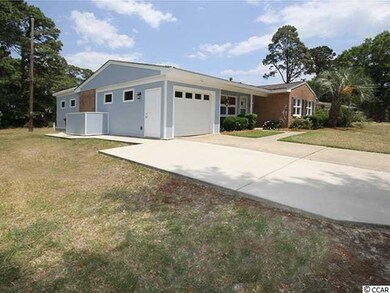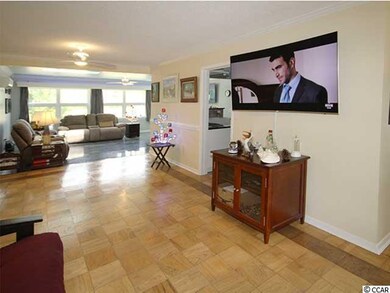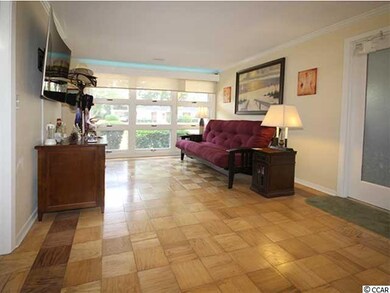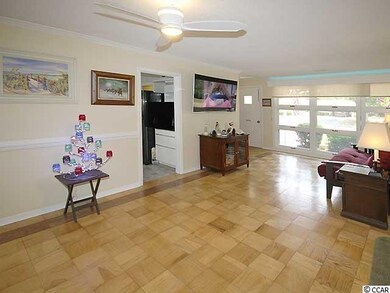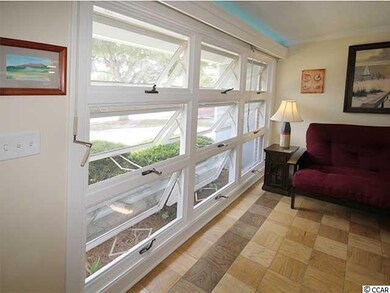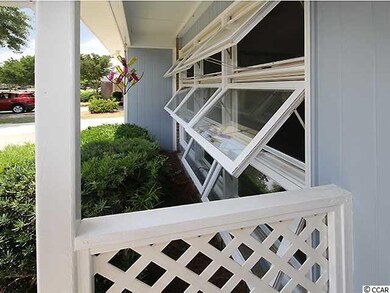
3786 Sweetgum St Unit 3786 Myrtle Beach, SC 29577
Seagate Village NeighborhoodHighlights
- End Unit
- Den
- Stainless Steel Appliances
- Solid Surface Countertops
- Workshop
- Skylights
About This Home
As of November 2024WOW – that will be the first word out of your mouth when you walk into 3786 Sweetgum. The owners have completely changed, expanded and upgraded this home. Once you enter, you’ll see a fully open living room with a wall-mounted flat-screen TV and a dining room leading into a 300 square foot den (21’ x 14’). The living room and dining room have solid wood parquet flooring highlighted by a stained wood parquet "frame". The den has a wall-mounted flat-screen TV above an electric, freestanding fireplace/entertainment center and the floor is completely finished with an epoxy flooring letting you feel like you’re walking on ocean blue water. Turn around and check out this beautiful cook’s kitchen opening onto the den. Every cabinet has been replaced with open shelving and tons of deep "soft-close" drawers, updated appliances, designer range hood and black quartz countertops with an extra, secondary sink. The flooring is new vinyl planking. This look is carried onto the walls as a back-splash. Head down the hallway off the den and enter this expanded bath and shower room. The shower is a "doorless" walk-in shower. Ah ha – notice the urinal as a unique feature. Check out the Thermocore "mini-split" HVAC unit. From here, enter the expanded master bedroom. The owners expanded the bedroom an additional 7’ and added another Thermocore "mini-split" HVAC system. There is another wall-mounted flat-screen TV. They also added a walk-in closet. Throughout the house there are 4 skylights of which 2 have powered lens covers. There is crown molding throughout. The 2 extra bedrooms each have their own Murphy bed. There is a wall-mounted, electric fireplace in bedroom #2. The hall bath has been updated featuring new sink toilet and a "lighted" shower head. The living room windows ALL have their own cranks to open…..unlike other Seagate houses with only the bottom windows cranking open. Let’s continue on. This home features a garage with its own dedicated HVAC system – a Thermocore "mini-split". The Ggrage has also been expanded an additional 14’ to create more garage space or to be used as a workshop. Ah ha – another urinal. And an extra refrigerator and a flat-screen TV. The 3 "mini-splits" are all in addition to the home’s master HVAC system. The expanded space in this home has its own 100 amp electrical panel. 3 ceiling fans, 4 large flat-screen TVs and all window treatments convey. The window valences are box valences with LED lighting behind. There is so much to see and enjoy in this home. Easy access to the very popular Myrtle Beach State Park, the Market Common District, Grand Lake and Grand Park and the sought-after Barc Park. You must come and check out this gem. Square footage is approximate and not guaranteed. Buyer is responsible for verification.
Last Agent to Sell the Property
Wally Snider
CB Sea Coast Advantage Seagate License #27199 Listed on: 06/07/2021
Co-Listed By
Gary Landmann
CB Sea Coast Advantage Seagate License #55263
Property Details
Home Type
- Condominium
Est. Annual Taxes
- $4,061
Year Built
- Built in 1958
HOA Fees
- $216 Monthly HOA Fees
Home Design
- Brick Exterior Construction
- Slab Foundation
- Tile
- Lead Paint Disclosure
Interior Spaces
- 2,086 Sq Ft Home
- 1-Story Property
- Ceiling Fan
- Skylights
- Fireplace
- Window Treatments
- Dining Area
- Den
- Workshop
- Vinyl Flooring
Kitchen
- Range with Range Hood
- Microwave
- Dishwasher
- Stainless Steel Appliances
- Solid Surface Countertops
- Disposal
Bedrooms and Bathrooms
- 3 Bedrooms
- Walk-In Closet
- Bathroom on Main Level
- 2 Full Bathrooms
- Single Vanity
- Shower Only
Laundry
- Laundry Room
- Washer and Dryer
Home Security
Parking
- Garage
- Garage Door Opener
- 1 to 5 Parking Spaces
Utilities
- Central Heating and Cooling System
- Water Heater
- Phone Available
- Cable TV Available
Additional Features
- No Carpet
- Patio
- End Unit
Listing and Financial Details
- Home warranty included in the sale of the property
Community Details
Overview
- Association fees include landscape/lawn, insurance, manager, legal and accounting, common maint/repair
- The community has rules related to allowable golf cart usage in the community
Pet Policy
- Only Owners Allowed Pets
Security
- Storm Windows
- Storm Doors
- Fire and Smoke Detector
Ownership History
Purchase Details
Home Financials for this Owner
Home Financials are based on the most recent Mortgage that was taken out on this home.Purchase Details
Home Financials for this Owner
Home Financials are based on the most recent Mortgage that was taken out on this home.Purchase Details
Home Financials for this Owner
Home Financials are based on the most recent Mortgage that was taken out on this home.Purchase Details
Home Financials for this Owner
Home Financials are based on the most recent Mortgage that was taken out on this home.Purchase Details
Purchase Details
Purchase Details
Similar Homes in Myrtle Beach, SC
Home Values in the Area
Average Home Value in this Area
Purchase History
| Date | Type | Sale Price | Title Company |
|---|---|---|---|
| Warranty Deed | $305,000 | -- | |
| Warranty Deed | $289,500 | -- | |
| Warranty Deed | $131,500 | -- | |
| Deed | $145,000 | None Available | |
| Deed | $2,000,000 | -- | |
| Deed | $88,000 | -- | |
| Deed | $84,245 | -- |
Mortgage History
| Date | Status | Loan Amount | Loan Type |
|---|---|---|---|
| Previous Owner | $60 | New Conventional | |
| Previous Owner | $130,000 | Unknown | |
| Previous Owner | $78,500 | Unknown |
Property History
| Date | Event | Price | Change | Sq Ft Price |
|---|---|---|---|---|
| 11/15/2024 11/15/24 | Sold | $305,000 | -10.0% | $145 / Sq Ft |
| 06/21/2024 06/21/24 | Price Changed | $339,000 | -2.9% | $161 / Sq Ft |
| 05/16/2024 05/16/24 | For Sale | $349,000 | +20.6% | $166 / Sq Ft |
| 07/07/2021 07/07/21 | Sold | $289,500 | 0.0% | $139 / Sq Ft |
| 06/07/2021 06/07/21 | For Sale | $289,500 | +120.2% | $139 / Sq Ft |
| 04/14/2016 04/14/16 | Sold | $131,500 | 0.0% | $109 / Sq Ft |
| 03/26/2016 03/26/16 | Pending | -- | -- | -- |
| 03/25/2016 03/25/16 | For Sale | $131,500 | -- | $109 / Sq Ft |
Tax History Compared to Growth
Tax History
| Year | Tax Paid | Tax Assessment Tax Assessment Total Assessment is a certain percentage of the fair market value that is determined by local assessors to be the total taxable value of land and additions on the property. | Land | Improvement |
|---|---|---|---|---|
| 2024 | $4,061 | $26,922 | $0 | $26,922 |
| 2023 | $4,061 | $26,922 | $0 | $26,922 |
| 2021 | $4,685 | $26,922 | $0 | $26,922 |
| 2020 | $423 | $26,922 | $0 | $26,922 |
| 2019 | $407 | $26,922 | $0 | $26,922 |
| 2018 | $0 | $16,685 | $0 | $16,685 |
| 2017 | $214 | $12,600 | $0 | $12,600 |
| 2016 | -- | $11,130 | $0 | $11,130 |
| 2015 | $1,589 | $11,130 | $0 | $11,130 |
| 2014 | $1,545 | $6,360 | $0 | $6,360 |
Agents Affiliated with this Home
-
Vicki Harvey

Seller's Agent in 2024
Vicki Harvey
Realty ONE Group Dockside
(843) 222-7800
5 in this area
115 Total Sales
-
Leonor Miranda

Buyer's Agent in 2024
Leonor Miranda
CENTURY 21 Broadhurst
(954) 488-0243
1 in this area
51 Total Sales
-

Seller's Agent in 2021
Wally Snider
CB Sea Coast Advantage Seagate
-
G
Seller Co-Listing Agent in 2021
Gary Landmann
CB Sea Coast Advantage Seagate
-
Jamye Crossingham
J
Buyer's Agent in 2016
Jamye Crossingham
CENTURY 21 Boling & Associates
(843) 997-7317
1 in this area
61 Total Sales
Map
Source: Coastal Carolinas Association of REALTORS®
MLS Number: 2112385
APN: 44608030059
- 3752 Tea Rose St Unit 3752
- 3783 Vine St Unit 3783
- 3645 Cactus St Unit 3645
- 3922 Spruce Dr Unit 3922
- 1827 Parish Way
- 1741 Parish Way
- 670 Pelican Ave Unit 670
- 3564 Evergreen Way Unit 23
- 788 Gabreski Ln Unit 4
- 3550 Pampas Dr Unit 2
- 3524 Crepe Myrtle Ct Unit 3524
- 765 Berkshire Ave Unit Park Place at Market
- 617 Hibiscus Ave Unit 617
- 1188 Peterson St
- 1348 Peterson St
- 660 Cardinal Ave Unit 660
- 1286 Culbertson Ave
- 1525 Capella Ln
- 3506 Evergreen Way
- 610 Hibiscus Ave Unit 610
