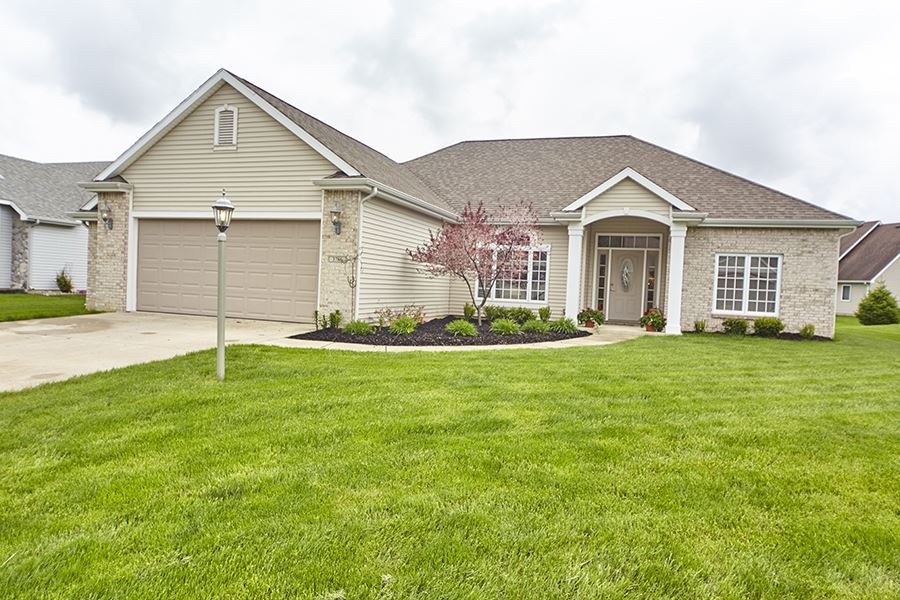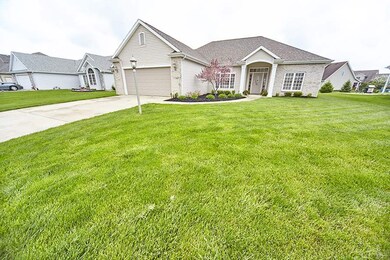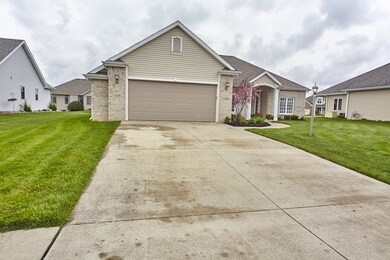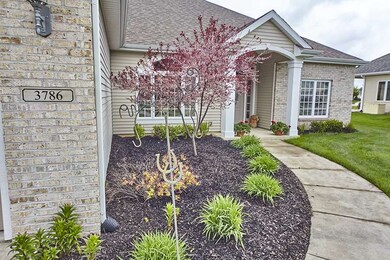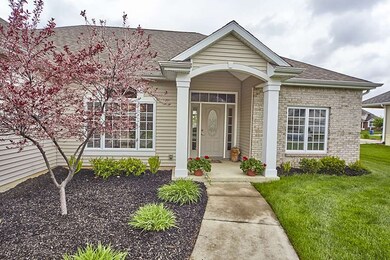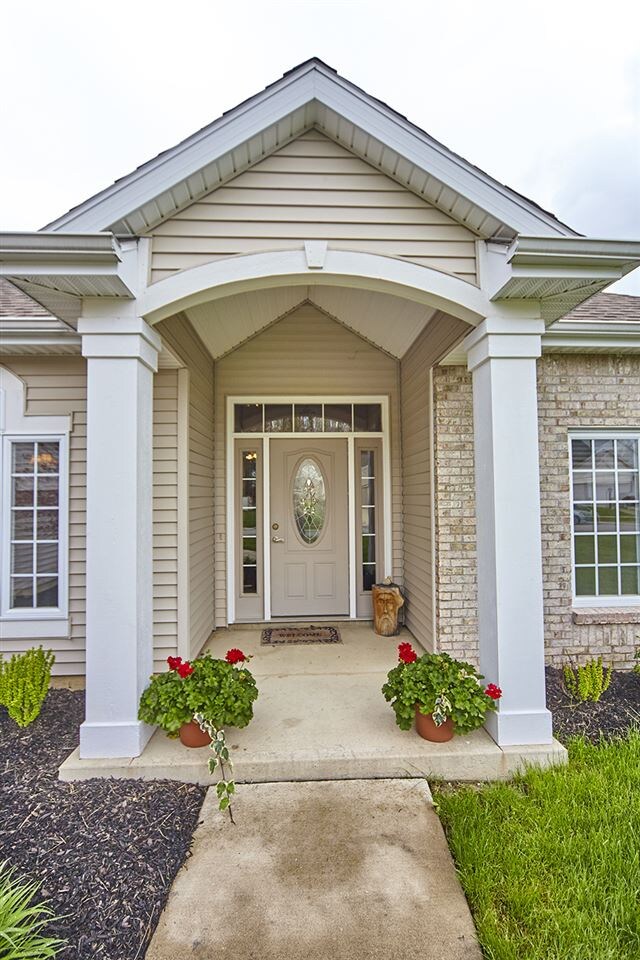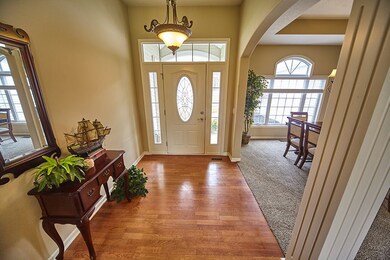
3786 Westport Dr New Haven, IN 46774
Highlights
- Ranch Style House
- 2 Car Attached Garage
- Walk-In Closet
- Whirlpool Bathtub
- Double Vanity
- Patio
About This Home
As of April 2018Be sure to check out this 3 bedroom ranch in Ashford Lakes! This split bedroom, open concept floor plan with almost 1700 sq ft is hard to find. There is new carpet throughout and it has amazing finishes! There is a beautiful entryway with chandelier and a formal dining room off to the side. There is a nice large picture window letting in lots of natural light in this space. You will find 10' ceilings in the living room with a ceiling fan, perfect for added temperature control. There is a gorgeous fireplace in the living room as well where you can enjoy a perfect cozy evening with your family. You will have no problem falling in love with the beautiful spacious kitchen fully equipped with cherry wood cabinetry and stainless steel appliances. There is a pantry for storage and a nice dining space off of the kitchen. You have a separate laundry room with shelving as well! In this home you will enjoy the perfect master bedroom space with a tres ceiling, walk-in closet, and a master bath. The master bath has his and her sinks, a deep garden soaking tub, and a separate walk-in shower. You will also find two other spacious bedrooms with great closet space and a second bathroom down the hall. There is a nice patio space out back for grilling and entertaining and a large back yard space! This home has an attached 2 car garage with a 3' bump out great for added storage area. With great landscaping and curb appeal, you definitely won't be disappointed in this gorgeous home!
Last Agent to Sell the Property
Austin Cheviron
eXp Realty, LLC

Home Details
Home Type
- Single Family
Est. Annual Taxes
- $1,385
Year Built
- Built in 2006
Lot Details
- 10,402 Sq Ft Lot
- Lot Dimensions are 80x154
- Level Lot
HOA Fees
- $10 Monthly HOA Fees
Parking
- 2 Car Attached Garage
- Garage Door Opener
Home Design
- Ranch Style House
- Brick Exterior Construction
- Slab Foundation
- Shingle Roof
- Vinyl Construction Material
Interior Spaces
- 1,675 Sq Ft Home
- Ceiling Fan
- Living Room with Fireplace
- Storage In Attic
- Gas And Electric Dryer Hookup
Kitchen
- Oven or Range
- Disposal
Flooring
- Carpet
- Laminate
- Tile
Bedrooms and Bathrooms
- 3 Bedrooms
- Split Bedroom Floorplan
- En-Suite Primary Bedroom
- Walk-In Closet
- 2 Full Bathrooms
- Double Vanity
- Whirlpool Bathtub
- Separate Shower
Utilities
- Forced Air Heating and Cooling System
- Heating System Uses Gas
Additional Features
- Patio
- Suburban Location
Listing and Financial Details
- Assessor Parcel Number 02-13-14-428-016.000-041
Ownership History
Purchase Details
Home Financials for this Owner
Home Financials are based on the most recent Mortgage that was taken out on this home.Purchase Details
Home Financials for this Owner
Home Financials are based on the most recent Mortgage that was taken out on this home.Purchase Details
Home Financials for this Owner
Home Financials are based on the most recent Mortgage that was taken out on this home.Purchase Details
Home Financials for this Owner
Home Financials are based on the most recent Mortgage that was taken out on this home.Purchase Details
Home Financials for this Owner
Home Financials are based on the most recent Mortgage that was taken out on this home.Map
Similar Homes in the area
Home Values in the Area
Average Home Value in this Area
Purchase History
| Date | Type | Sale Price | Title Company |
|---|---|---|---|
| Deed | $179,000 | -- | |
| Special Warranty Deed | $179,000 | Garrett State Bank | |
| Warranty Deed | -- | Fidelity National Title | |
| Warranty Deed | -- | Trademark Title | |
| Corporate Deed | -- | Lawyers Title | |
| Corporate Deed | -- | None Available |
Mortgage History
| Date | Status | Loan Amount | Loan Type |
|---|---|---|---|
| Open | $172,982 | FHA | |
| Closed | $175,757 | FHA | |
| Previous Owner | $129,200 | Adjustable Rate Mortgage/ARM | |
| Previous Owner | $158,467 | FHA | |
| Previous Owner | $166,510 | FHA | |
| Previous Owner | $149,900 | Purchase Money Mortgage | |
| Previous Owner | $128,000 | Construction |
Property History
| Date | Event | Price | Change | Sq Ft Price |
|---|---|---|---|---|
| 04/02/2018 04/02/18 | Sold | $179,000 | -2.1% | $107 / Sq Ft |
| 03/01/2018 03/01/18 | Pending | -- | -- | -- |
| 01/22/2018 01/22/18 | For Sale | $182,900 | +13.3% | $109 / Sq Ft |
| 08/10/2016 08/10/16 | Sold | $161,500 | -4.9% | $96 / Sq Ft |
| 06/29/2016 06/29/16 | Pending | -- | -- | -- |
| 05/04/2016 05/04/16 | For Sale | $169,900 | -- | $101 / Sq Ft |
Tax History
| Year | Tax Paid | Tax Assessment Tax Assessment Total Assessment is a certain percentage of the fair market value that is determined by local assessors to be the total taxable value of land and additions on the property. | Land | Improvement |
|---|---|---|---|---|
| 2024 | $1,893 | $224,500 | $26,300 | $198,200 |
| 2022 | $1,805 | $180,500 | $26,300 | $154,200 |
| 2021 | $1,629 | $162,900 | $26,300 | $136,600 |
| 2020 | $1,597 | $159,700 | $26,300 | $133,400 |
| 2019 | $1,581 | $157,600 | $26,300 | $131,300 |
| 2018 | $1,528 | $152,800 | $26,300 | $126,500 |
| 2017 | $1,501 | $149,600 | $26,300 | $123,300 |
| 2016 | $1,444 | $143,900 | $26,300 | $117,600 |
| 2014 | $1,385 | $138,500 | $34,200 | $104,300 |
| 2013 | $1,368 | $136,800 | $27,800 | $109,000 |
Source: Indiana Regional MLS
MLS Number: 201619611
APN: 02-13-14-428-016.000-041
- 8973 Nautical Way
- 4173 Shoreline Blvd
- 9324 Arrow Pass
- 4524 Timber Creek Pkwy
- 4528 Timber Creek Pkwy
- 4514 Greenridge Way
- 3053 Navajo Crossing
- 4626 Pinestone Dr
- 4776 Falcon Pkwy
- 4405 Duncastle Cove
- 4805 Falcon Pkwy
- 4820 Pinestone Dr
- 4775 Zelt Cove
- 3586 Canal Square Dr
- 3584 Canal Square Dr
- 3577 Canal Square Dr
- 3575 Canal Square Dr
- 9487 Falcon Way
- 1513 Sherbrook Dr
- 10209 Buckshire Ct
