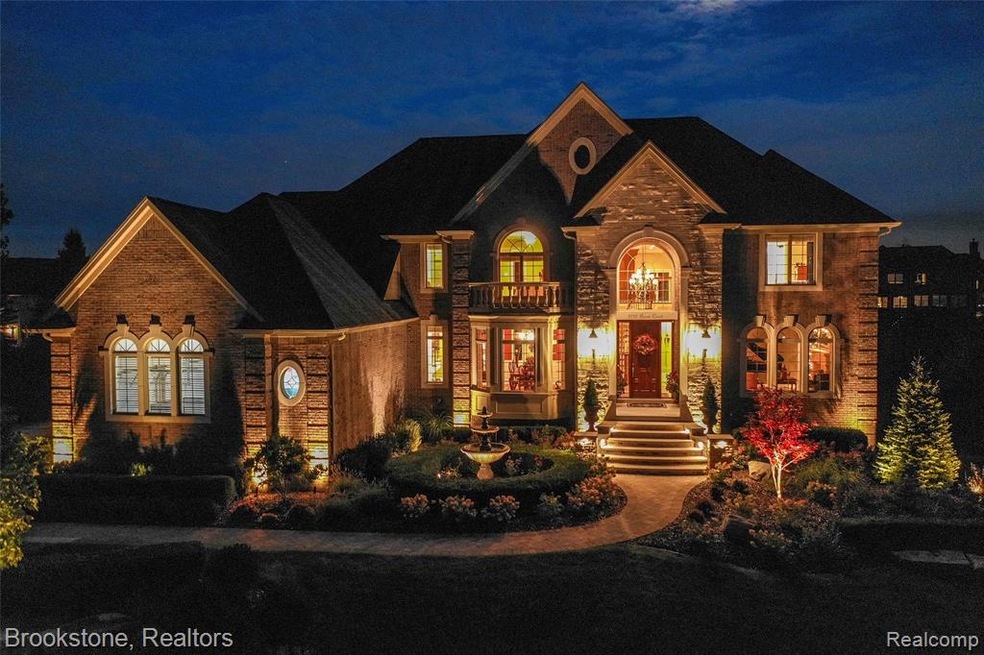
$999,900
- 4 Beds
- 6 Baths
- 4,985 Sq Ft
- 2434 Pebble Beach Dr
- Unit 63
- Oakland, MI
Don’t miss this rare opportunity to own a stunning 5,000 sq. ft. home nestled in the prestigious Twin Lakes Golf and Swim Club Community. Perfectly situated on a premium lot overlooking the 4th fairway, this home offers the ideal blend of luxury, comfort, and timeless design. Step through the elegant 2-story foyer with leaded glass doors into a sun-drenched great room featuring a soaring ceiling,
Barbara Leonard Coldwell Banker Professionals
