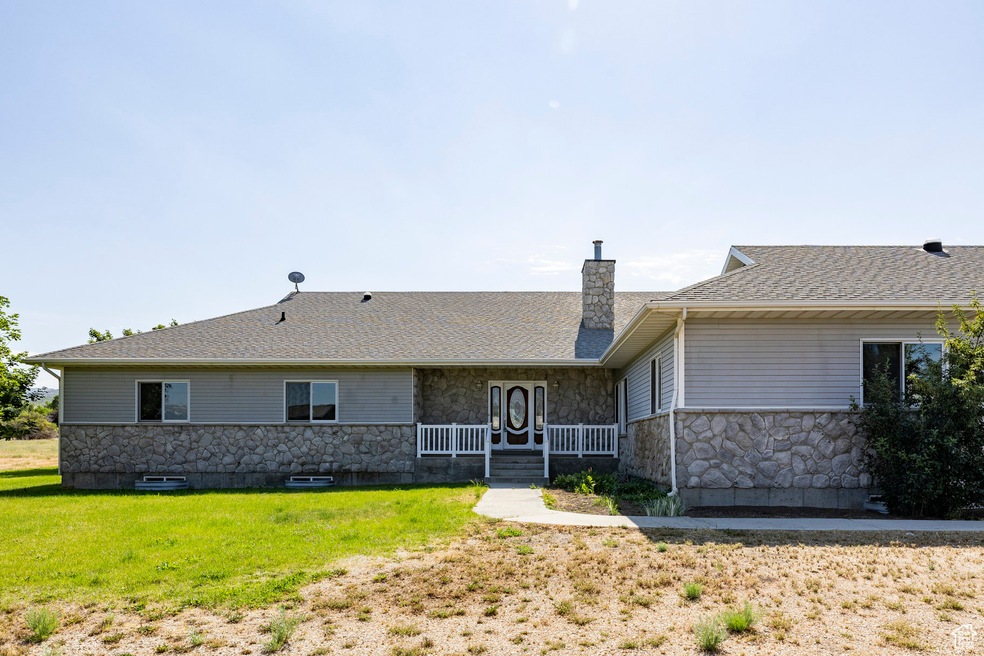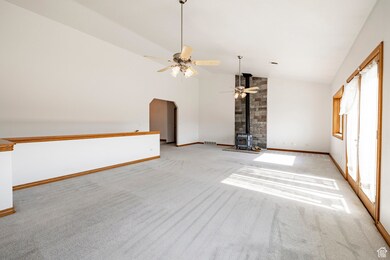
3787 E 1200 S Heber City, UT 84032
Estimated payment $15,929/month
Highlights
- Horse Property
- RV or Boat Parking
- Fruit Trees
- Old Mill School Rated A
- 4.1 Acre Lot
- Mountain View
About This Home
Just minutes from Heber Main Street and the business district lies a charming mini-farm featuring a spacious single-story home with a full basement. The property also includes a detached six-car garage, a storage shed, and generous greenhouses perfect for growing fresh produce year round. The home boasts expansive, open-concept rooms and a partially finished basement. The main floor offers just over 3,700 square feet, while the basement adds more than 4,000 square feet of additional space. The detached garage and storage sheds provide abundant room for farm equipment and extra storage. Enjoy quick access to Deer Creek and Jordanelle Reservoirs-ideal for boating, water sports, and family recreation. World-class ski resorts are only 30 minutes away, and for golf enthusiasts, 90 holes of championship-level golf await within a 15-minute drive. This picturesque valley is a true paradise ready to welcome you home.
Listing Agent
Summit Sotheby's International Realty License #5462250 Listed on: 07/09/2025

Home Details
Home Type
- Single Family
Est. Annual Taxes
- $5,039
Year Built
- Built in 2001
Lot Details
- 4.1 Acre Lot
- Partially Fenced Property
- Landscaped
- Private Lot
- Secluded Lot
- Fruit Trees
- Mature Trees
- Vegetable Garden
- Property is zoned Single-Family
Parking
- 6 Car Attached Garage
- 10 Open Parking Spaces
- RV or Boat Parking
Home Design
- Rambler Architecture
- Metal Roof
- Stone Siding
Interior Spaces
- 7,758 Sq Ft Home
- 2-Story Property
- Central Vacuum
- Dry Bar
- Vaulted Ceiling
- Ceiling Fan
- Wood Burning Stove
- Window Treatments
- French Doors
- Den
- Mountain Views
- Alarm System
Kitchen
- Double Oven
- Built-In Range
- Free-Standing Range
- Microwave
- Disposal
Flooring
- Carpet
- Tile
Bedrooms and Bathrooms
- 5 Bedrooms | 4 Main Level Bedrooms
- Primary Bedroom on Main
- Walk-In Closet
- Hydromassage or Jetted Bathtub
- Bathtub With Separate Shower Stall
Laundry
- Dryer
- Washer
Basement
- Basement Fills Entire Space Under The House
- Partial Basement
Eco-Friendly Details
- Sprinkler System
Outdoor Features
- Horse Property
- Covered patio or porch
- Separate Outdoor Workshop
- Outbuilding
Schools
- Daniel Canyon Elementary School
- Timpanogos Middle School
- Wasatch High School
Utilities
- Central Heating and Cooling System
- Natural Gas Connected
- Septic Tank
- Satellite Dish
Community Details
- No Home Owners Association
- Crazy Horse Acres Subdivision
Listing and Financial Details
- Assessor Parcel Number 00-0015-3614
Map
Home Values in the Area
Average Home Value in this Area
Tax History
| Year | Tax Paid | Tax Assessment Tax Assessment Total Assessment is a certain percentage of the fair market value that is determined by local assessors to be the total taxable value of land and additions on the property. | Land | Improvement |
|---|---|---|---|---|
| 2024 | $5,039 | $1,884,400 | $582,500 | $1,301,900 |
| 2023 | $5,039 | $1,884,435 | $436,000 | $1,448,435 |
| 2022 | $10,522 | $1,884,435 | $436,000 | $1,448,435 |
| 2021 | $5,436 | $727,644 | $209,000 | $518,644 |
| 2020 | $5,606 | $727,644 | $209,000 | $518,644 |
| 2019 | $5,226 | $464,583 | $0 | $0 |
| 2018 | $5,226 | $464,583 | $0 | $0 |
| 2017 | $4,990 | $444,230 | $0 | $0 |
| 2016 | $5,091 | $444,230 | $0 | $0 |
| 2015 | $4,795 | $444,230 | $0 | $0 |
| 2014 | $4,960 | $444,230 | $0 | $0 |
Property History
| Date | Event | Price | Change | Sq Ft Price |
|---|---|---|---|---|
| 07/09/2025 07/09/25 | For Sale | $2,800,000 | -- | $361 / Sq Ft |
Purchase History
| Date | Type | Sale Price | Title Company |
|---|---|---|---|
| Interfamily Deed Transfer | -- | None Available | |
| Interfamily Deed Transfer | -- | None Available |
Mortgage History
| Date | Status | Loan Amount | Loan Type |
|---|---|---|---|
| Closed | $365,000 | New Conventional | |
| Closed | $262,500 | Unknown |
Similar Homes in Heber City, UT
Source: UtahRealEstate.com
MLS Number: 2097529
APN: 00-0015-3614
- 1021 S Sage Creek Ct
- 890 S 3600 E
- 1516 S Lost Colt Dr
- 4250 Lake Creek Farms Rd
- 3572 Wild Mare Way
- 3383 Wild Mare Way
- 3125 E 1200 S
- 3300 E Hunters Ridge Cir
- 2616 E 1200 S
- 2616 E 1200 S Unit 6
- 1321 S Red Filly Rd
- 1236 W Gemini Ct Unit 152
- 1236 W Gemini Ct
- 1277 W Skyridge Dr
- 11912 N Gemini Way
- 1249 W Gemini Ct
- 1176 W Skyridge Dr
- 1319 W Skyridge Dr
- 1672 E 70 S
- 1600 E Center Creek Rd
- 1218 S Sawmill Blvd
- 551 S 820 E
- 1128 S 820 E Unit 4301
- 625 E 1200 S
- 1043 S 500 E Unit G304
- 1035 S 500 E Unit I-201
- 1059 S 500 E Unit C302
- 166 E 1985 S
- 144 E Turner Mill Rd
- 464 N 300 E
- 105 E Turner Mill Rd
- 98 E Center St
- 212 E 1720 N
- 182 W 1000 S Unit 110
- 2362 N Wildwood Ln
- 2573 N Wildflower Ln
- 214 E 1760 N
- 658 W 200 S






