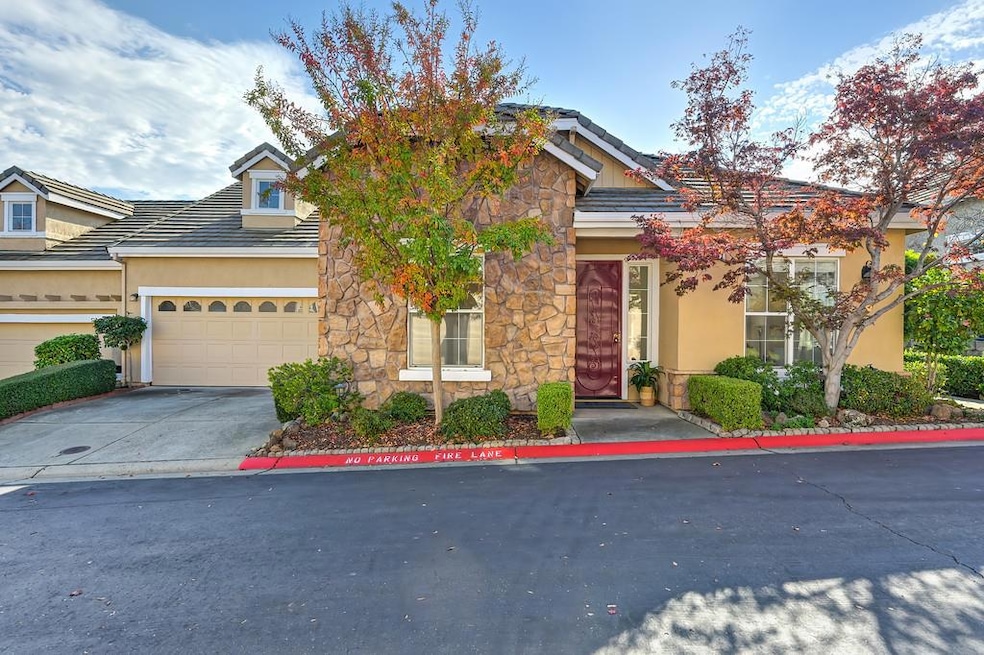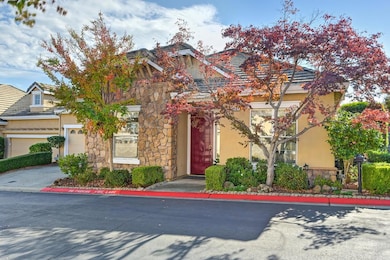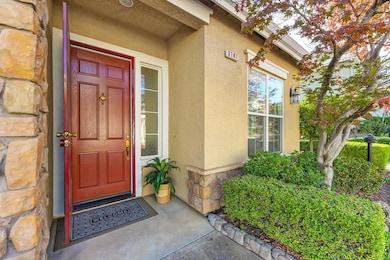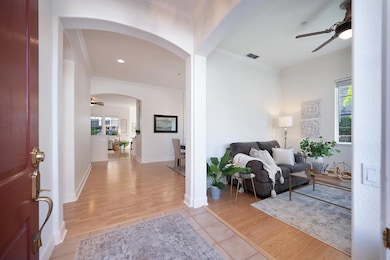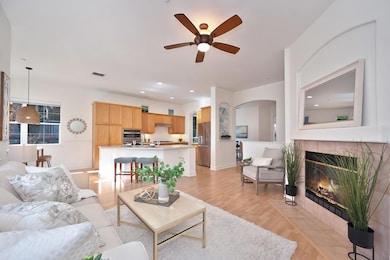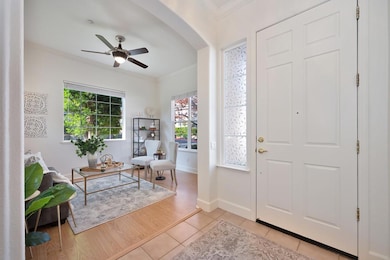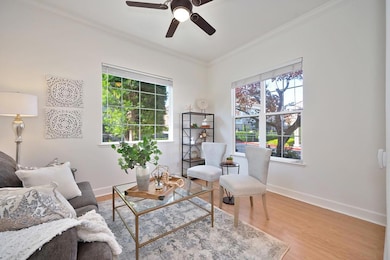3787 Park Dr El Dorado Hills, CA 95762
Estimated payment $3,765/month
Highlights
- Fitness Center
- Active Adult
- Clubhouse
- Private Pool
- Gated Community
- Window or Skylight in Bathroom
About This Home
Rare opportunity to own the favorite 1,750+ sq ft, single-story floorplan in the gated 55+ Versante Community of El Dorado Hills. Home offers two large bedrooms strategically located at opposite ends, a front sitting room/office and a separate formal dining room. The light, updated kitchen with large island and separate dining space is open to a cozy family room with gas fireplace and also looks out to a beautiful covered back patio. Located down an inside street enhances privacy and minimal traffic. "Pride of ownership" has been the theme as demonstrated by the original and only owners as they have consistently updated and maintained along the way. Improvements include: newer HVAC, kitchen finishes (counters, sink, backsplash, SS appliances), window coverings, interior paint, water heater, light fixtures, home inspection improvements, and a clear Section 1. HOA membership offers more than most: clubhouse, swimming pool/spa, exercise room, home structure insurance, maintenance of exterior grounds, roof, gutters, exterior paint, common areas and security gate. Versante's location can't be beat: nearby freeway access, medical care, grocery shopping, restaurants, movie theaters, park, EDH Senior Center and the main fire station. Unlike many other 55+ communities no Mello-Roos fees!
Home Details
Home Type
- Single Family
Est. Annual Taxes
- $3,794
Year Built
- Built in 2001
Lot Details
- 3,485 Sq Ft Lot
- Landscaped
- Sprinklers on Timer
- Property is zoned R2
HOA Fees
- $550 Monthly HOA Fees
Parking
- 2 Car Attached Garage
Home Design
- Planned Development
- Slab Foundation
- Frame Construction
- Tile Roof
- Stucco
Interior Spaces
- 1,761 Sq Ft Home
- 1-Story Property
- Ceiling Fan
- Family Room with Fireplace
- Combination Kitchen and Living
- Formal Dining Room
Kitchen
- Breakfast Area or Nook
- Built-In Electric Oven
- Gas Cooktop
- Range Hood
- Microwave
- Dishwasher
- Kitchen Island
- Quartz Countertops
- Disposal
Flooring
- Laminate
- Tile
Bedrooms and Bathrooms
- 2 Bedrooms
- Walk-In Closet
- 2 Full Bathrooms
- Tile Bathroom Countertop
- Secondary Bathroom Double Sinks
- Bathtub with Shower
- Separate Shower
- Window or Skylight in Bathroom
Laundry
- Laundry on main level
- Laundry Cabinets
Home Security
- Carbon Monoxide Detectors
- Fire and Smoke Detector
Accessible Home Design
- Handicap Shower
- Grab Bars
- Accessible Kitchen
- Lowered Light Switches
Outdoor Features
- Private Pool
- Covered Patio or Porch
Utilities
- Central Heating and Cooling System
- Natural Gas Connected
- Property is located within a water district
- Gas Water Heater
Listing and Financial Details
- Assessor Parcel Number 120-620-022-000
Community Details
Overview
- Active Adult
- Association fees include management, common areas, pool, recreation facility, road, roof, insurance on structure, maintenance exterior, ground maintenance
- Versante Subdivision
- Mandatory home owners association
- The community has rules related to parking rules
Recreation
- Recreation Facilities
- Fitness Center
- Community Pool
- Community Spa
Additional Features
- Clubhouse
- Gated Community
Map
Home Values in the Area
Average Home Value in this Area
Tax History
| Year | Tax Paid | Tax Assessment Tax Assessment Total Assessment is a certain percentage of the fair market value that is determined by local assessors to be the total taxable value of land and additions on the property. | Land | Improvement |
|---|---|---|---|---|
| 2025 | $3,794 | $366,190 | $103,396 | $262,794 |
| 2024 | $3,794 | $359,011 | $101,369 | $257,642 |
| 2023 | $3,673 | $351,973 | $99,382 | $252,591 |
| 2022 | $3,667 | $345,073 | $97,434 | $247,639 |
| 2021 | $3,631 | $338,308 | $95,524 | $242,784 |
| 2020 | $3,568 | $334,840 | $94,545 | $240,295 |
| 2019 | $3,512 | $328,276 | $92,692 | $235,584 |
| 2018 | $3,386 | $321,840 | $90,875 | $230,965 |
| 2017 | $3,326 | $315,531 | $89,094 | $226,437 |
| 2016 | $3,282 | $309,346 | $87,348 | $221,998 |
| 2015 | $3,196 | $304,701 | $86,037 | $218,664 |
| 2014 | $3,196 | $298,734 | $84,352 | $214,382 |
Property History
| Date | Event | Price | List to Sale | Price per Sq Ft |
|---|---|---|---|---|
| 11/13/2025 11/13/25 | For Sale | $550,000 | -- | $312 / Sq Ft |
Purchase History
| Date | Type | Sale Price | Title Company |
|---|---|---|---|
| Grant Deed | $248,000 | Old Republic Title Company |
Source: MetroList
MLS Number: 225138895
APN: 120-620-022-000
- 3556 Mesa Verdes Dr
- 4373 Town Center Blvd
- 965 Wilson Blvd
- 2100 Valley View Pkwy
- 1026 Olson Ln
- 2230 Valley View Pkwy
- 101 Pique Loop
- 3304 Sunny Gate Ln
- 115 Healthy Way
- 1119 Veranda Ct
- 1550 Broadstone Pkwy
- 3475 Williamson Dr
- 5192 Piazza Place
- 4449 Tucker Dr
- 2300 Iron Point Rd
- 4417 Neptune Cir
- 14481 Southpointe Dr
- 1332 Parsons Ct
- 2840 E Bidwell St
- 200 S Lexington Dr
