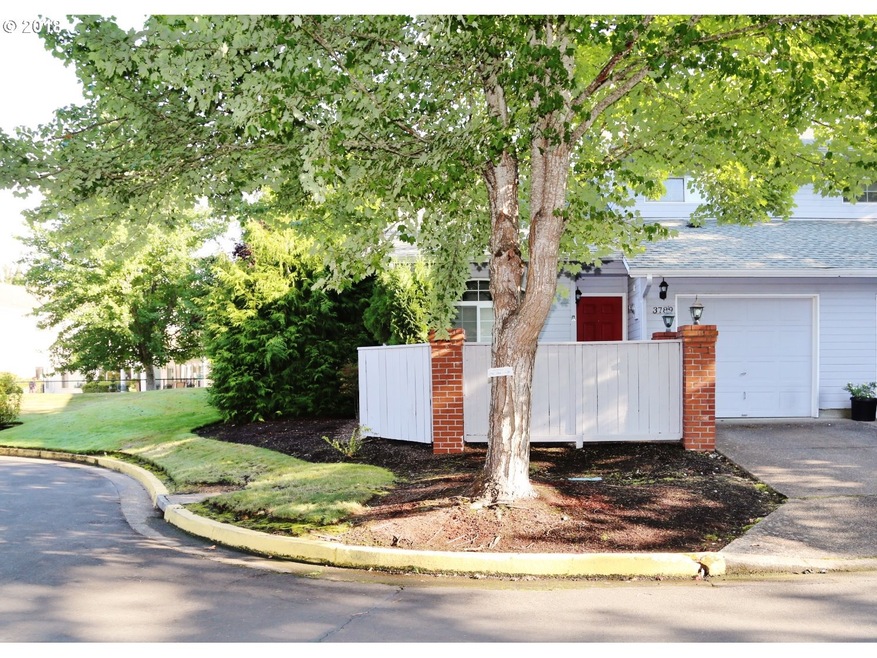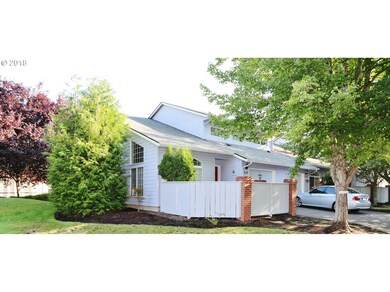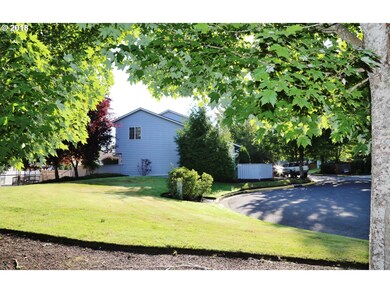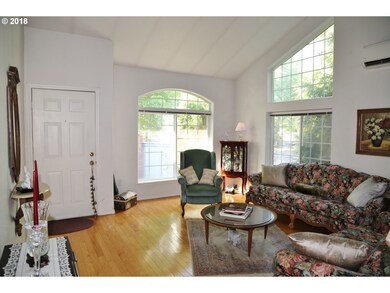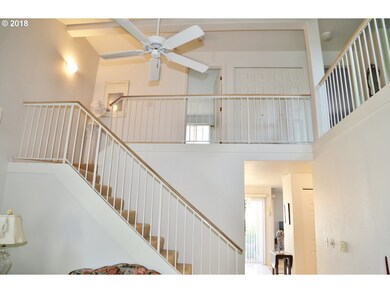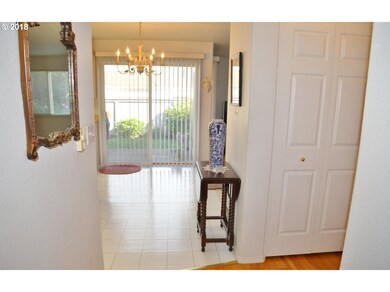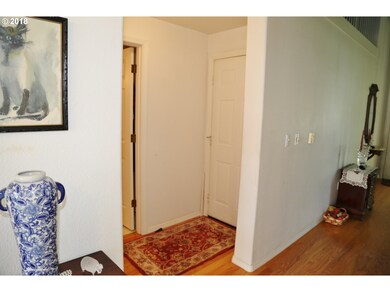
$280,000
- 2 Beds
- 1.5 Baths
- 1,049 Sq Ft
- 1438 Quaker St
- Eugene, OR
This charming 2-bedroom, 1.5-bath, 1,049 sq ft townhouse in the Eugene neighborhood offers exceptional value and easy living. The home features newer laminate flooring throughout, a dual heat pump system, stainless steel appliances, updated bathrooms, and double-paned windows. The kitchen flows into a bright living area, while you'll find two spacious bedrooms upstairs. A separate laundry room is
Ericka Tatum Redfin
