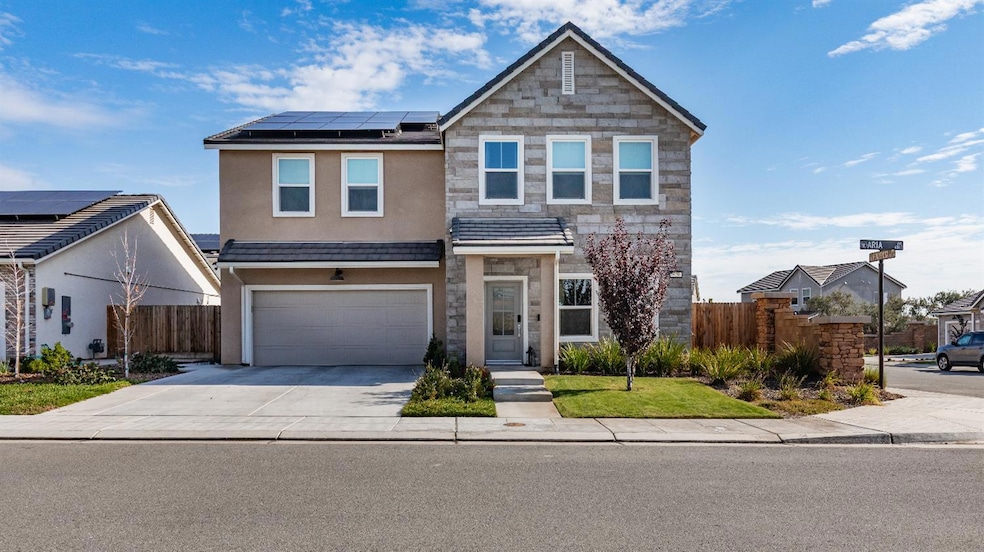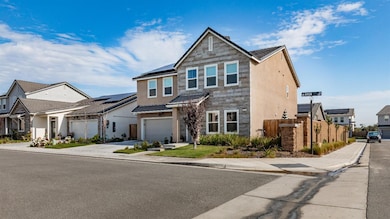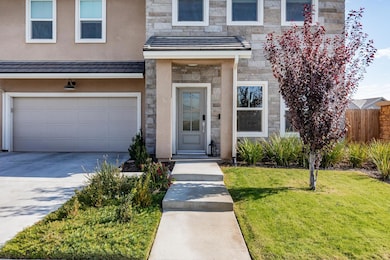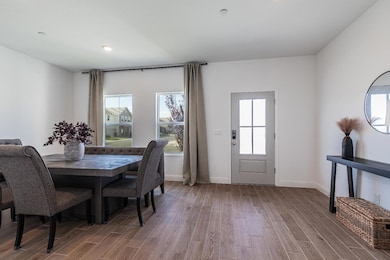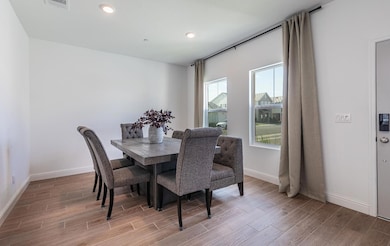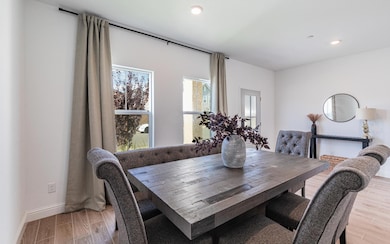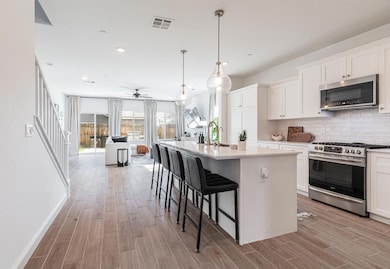379 Aria Ave S Madera, CA 93636
Estimated payment $3,636/month
Highlights
- In Ground Pool
- Clubhouse
- Corner Lot
- Ranchos Middle School Rated A-
- Loft
- Den
About This Home
Home fell out of escrow at no fault of the seller. Amazing opportunity to own a beautifully maintained 2-year-old Lennar Pomegranate Model home. This stunning residence features 5 spacious bedrooms and 3.5 bathrooms, seamlessly blending comfort with modern elegance. As you walk in, you're greeted by a formal dining room, perfect for entertaining guests. The open-concept kitchen offers a large island and sleek quartz countertops throughout the home, creating an inviting space for family gatherings and meal prep. The downstairs bedroom includes an en-suite bathroom and a walk-in closet, making it ideal for guests or as a private retreat.
Upstairs, you'll find four additional bedrooms, two full bathrooms, a large versatile loft, and an extra sitting area perfect for relaxation or a home office. The spacious laundry room is equipped with custom shelving for added convenience. The home also features owned solar panels with protective netting and roof spikes, a water purifier system, a reverse osmosis system, and an EV charging station in the garage.
Enjoy outdoor living with a beautifully landscaped backyard, upgraded antibacterial artificial turf, a storage shed, and a side garden area. This immaculately kept home combines luxury, functionality, and energy efficiency ready to welcome your family. Don't miss the opportunity to make this exceptional property your new home!
Home Details
Home Type
- Single Family
Year Built
- Built in 2023
Lot Details
- 4,356 Sq Ft Lot
- Corner Lot
- Front Yard Sprinklers
- Garden
HOA Fees
- $118 Monthly HOA Fees
Home Design
- Concrete Foundation
- Tile Roof
- Stucco
Interior Spaces
- 2,985 Sq Ft Home
- 2-Story Property
- Double Pane Windows
- Formal Dining Room
- Den
- Loft
Kitchen
- Breakfast Bar
- Oven or Range
- Microwave
- Dishwasher
- Disposal
Flooring
- Carpet
- Tile
Bedrooms and Bathrooms
- 5 Bedrooms
- 3.5 Bathrooms
- Bathtub with Shower
- Separate Shower
Laundry
- Laundry Room
- Laundry on upper level
Parking
- Electric Vehicle Home Charger
- On-Street Parking
Pool
- In Ground Pool
Utilities
- Central Heating and Cooling System
- Tankless Water Heater
- Water Softener Leased
Community Details
Recreation
- Community Pool
- Community Spa
Additional Features
- Clubhouse
Map
Home Values in the Area
Average Home Value in this Area
Property History
| Date | Event | Price | List to Sale | Price per Sq Ft |
|---|---|---|---|---|
| 02/01/2026 02/01/26 | Pending | -- | -- | -- |
| 01/15/2026 01/15/26 | For Sale | $568,000 | 0.0% | $190 / Sq Ft |
| 01/15/2026 01/15/26 | Price Changed | $568,000 | -1.2% | $190 / Sq Ft |
| 12/31/2025 12/31/25 | Pending | -- | -- | -- |
| 12/22/2025 12/22/25 | For Sale | $575,000 | 0.0% | $193 / Sq Ft |
| 12/22/2025 12/22/25 | Off Market | $575,000 | -- | -- |
| 11/16/2025 11/16/25 | For Sale | $575,000 | -- | $193 / Sq Ft |
Purchase History
| Date | Type | Sale Price | Title Company |
|---|---|---|---|
| Quit Claim Deed | -- | Lennar Title | |
| Grant Deed | $537,000 | Lennar Title |
Mortgage History
| Date | Status | Loan Amount | Loan Type |
|---|---|---|---|
| Open | $482,931 | New Conventional |
Source: Fresno MLS
MLS Number: 639919
APN: 080-290-053
- 678 Ponderosa Way W
- 850 Winchell Way W
- 915 Winchell Way W
- 933 Winchell Way
- 174 Mission Dr S
- 1136 Dana Ln
- 253 Peters Ln S
- 123 Capstone Way S
- 590 Blue Oak Ln
- 565 Traverse Dr S
- 855 Wishon Ave W
- 1264 Cathedral Ct
- 1252 Catherdral Ct
- 905 Wishon Ave W
- 574 Expedition Way
- 153 Boulder Dr S
- 563 Mesa Dr S
- 638 Mesa Dr S
- 911 Highland Rd W
- 568 Atlantica Dr
