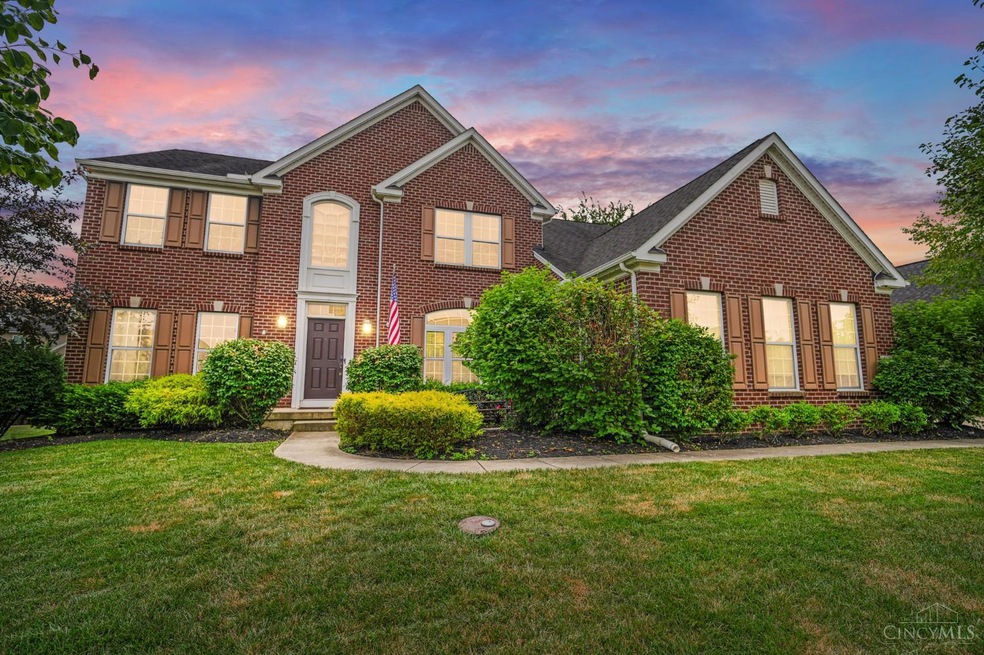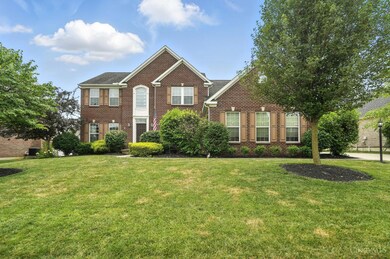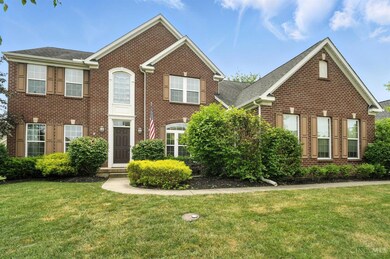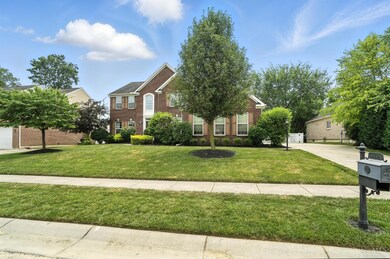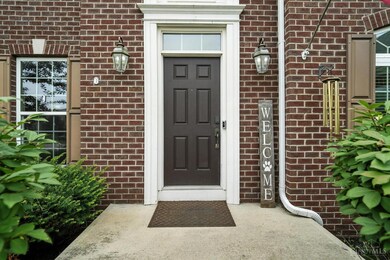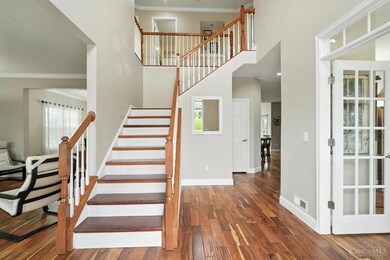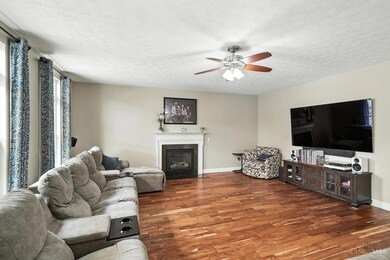
379 Beck Dr Dayton, OH 45458
Estimated payment $4,315/month
Highlights
- Gourmet Kitchen
- Sitting Area In Primary Bedroom
- Deck
- Primary Village South Rated A
- Colonial Architecture
- 2-minute walk to Divided Ridge Park
About This Home
Discover space, value, and charm in Washington Trace, located in Washington Township and Centerville Schools! This beautifully maintained 5-bed, 3.5-bath home features an ideal floor plan with two living areas, dining room, and a flex/office space. The gourmet kitchen boasts granite counters, newer stainless appliances, and opens to a sunny breakfast room with vaulted ceiling. Upstairs, enjoy four spacious bedrooms, including a primary suite with two walk-in closets, a large bath, and a bonus sitting/office/exercise area. The finished basement adds a 5th bedroom, full bath, and huge rec roomplus unbeatable storage. A 3-car garage with EV charger and a stunning backyard complete the package. Washington Trace offers a resort-style pool, clubhouse, playground, tennis, and trails. Among the competition, this home stands out with its generous square footage, thoughtful layout, and unbeatable neighborhood amenities. Come see why this is the smart choice!
Home Details
Home Type
- Single Family
Est. Annual Taxes
- $11,626
Year Built
- Built in 2011
Lot Details
- 0.29 Acre Lot
- Vinyl Fence
HOA Fees
- $79 Monthly HOA Fees
Parking
- 3 Car Attached Garage
- Garage Door Opener
- Driveway
- On-Street Parking
Home Design
- Colonial Architecture
- Brick Exterior Construction
- Shingle Roof
- Vinyl Siding
Interior Spaces
- 4,737 Sq Ft Home
- Ceiling Fan
- Recessed Lighting
- Gas Fireplace
- Vinyl Clad Windows
- Double Hung Windows
- Family Room with Fireplace
- Wood Flooring
- Finished Basement
- Basement Fills Entire Space Under The House
- Storage In Attic
- Fire and Smoke Detector
Kitchen
- Gourmet Kitchen
- Breakfast Bar
- Oven or Range
- Gas Cooktop
- Dishwasher
- Kitchen Island
- Solid Wood Cabinet
- Disposal
Bedrooms and Bathrooms
- 5 Bedrooms
- Sitting Area In Primary Bedroom
- Walk-In Closet
- Dual Vanity Sinks in Primary Bathroom
Outdoor Features
- Deck
Utilities
- Forced Air Heating and Cooling System
- Heating System Uses Gas
- 220 Volts
- Gas Water Heater
Community Details
Overview
- Association fees include association dues, clubhouse, exercise facility, landscapingcommunity, play area, pool, professional mgt, snow removal, tennis, walking trails
- Oberer Mgmt Association
Recreation
- Tennis Courts
- Trails
Map
Home Values in the Area
Average Home Value in this Area
Tax History
| Year | Tax Paid | Tax Assessment Tax Assessment Total Assessment is a certain percentage of the fair market value that is determined by local assessors to be the total taxable value of land and additions on the property. | Land | Improvement |
|---|---|---|---|---|
| 2024 | $10,686 | $172,750 | $25,600 | $147,150 |
| 2023 | $10,686 | $172,750 | $25,600 | $147,150 |
| 2022 | $10,161 | $129,900 | $19,250 | $110,650 |
| 2021 | $10,189 | $129,900 | $19,250 | $110,650 |
| 2020 | $10,168 | $129,900 | $19,250 | $110,650 |
| 2019 | $12,020 | $137,310 | $22,140 | $115,170 |
| 2018 | $10,739 | $137,310 | $22,140 | $115,170 |
| 2017 | $10,603 | $137,310 | $22,140 | $115,170 |
| 2016 | $9,079 | $110,730 | $19,250 | $91,480 |
| 2015 | $8,933 | $110,730 | $19,250 | $91,480 |
| 2014 | $8,933 | $110,730 | $19,250 | $91,480 |
| 2012 | -- | $87,040 | $19,860 | $67,180 |
Property History
| Date | Event | Price | Change | Sq Ft Price |
|---|---|---|---|---|
| 07/10/2025 07/10/25 | For Sale | $589,900 | -- | $125 / Sq Ft |
Purchase History
| Date | Type | Sale Price | Title Company |
|---|---|---|---|
| Warranty Deed | -- | None Listed On Document | |
| Warranty Deed | $399,900 | Home Services Title Llc | |
| Warranty Deed | $347,000 | Landmark Title Agency South | |
| Survivorship Deed | $305,100 | First Title #4 | |
| Warranty Deed | $59,000 | None Available |
Mortgage History
| Date | Status | Loan Amount | Loan Type |
|---|---|---|---|
| Previous Owner | $393,500 | New Conventional | |
| Previous Owner | $399,900 | Adjustable Rate Mortgage/ARM | |
| Previous Owner | $331,905 | VA | |
| Previous Owner | $150,000 | Future Advance Clause Open End Mortgage | |
| Previous Owner | $210,000 | New Conventional |
Similar Homes in Dayton, OH
Source: MLS of Greater Cincinnati (CincyMLS)
MLS Number: 1847812
APN: O67-22341-0018
- 10280 Benjamin Way
- 10312 Tice St
- 536 Hines Cir
- 10147 Kindle Dr
- 10139 Kindle Dr
- 296 Summerford Place
- 10122 Downing Farm Dr
- 543 Hines Cir
- 1005 Mckinney Ln
- 1215 Bourdeaux Way
- 1195 Bourdeaux Way
- 1071 Mckinney Ln
- 583 Carrick Dr
- 1310 Bourdeaux Way
- 72 E Social Row Rd
- 9399 Rochelle Ln
- 9425 Avingnon Way
- 9416 Rochelle Ln
- 10101 Sawtry Ln
- 1587 Little Falls Dr
- 108 Nantucket Landing Unit 312
- 100 Sail Boat Run
- 1435 Redsunset Dr
- 10 Falls Blvd
- 10 Aime Dr
- 865 Revere Village Ct
- 506 Stonington Cir
- 10074 Edgerton Dr
- 172 Mallard Glen Dr Unit Mallard Glen
- 2320 Bradshire Rd
- 183 Monarch Rd
- 2145 Blanton Dr
- 2031 Beth Ann Way
- 551 Shelbourne Ln
- 1143 Bay Harbour Cir Unit 1143
- 8324 Millwheel Dr
- 1500 Finger Lakes
- 8393 Abbeywood Ct
- 1215 Robbins Run Ct
- 2327 Clarion Ct
