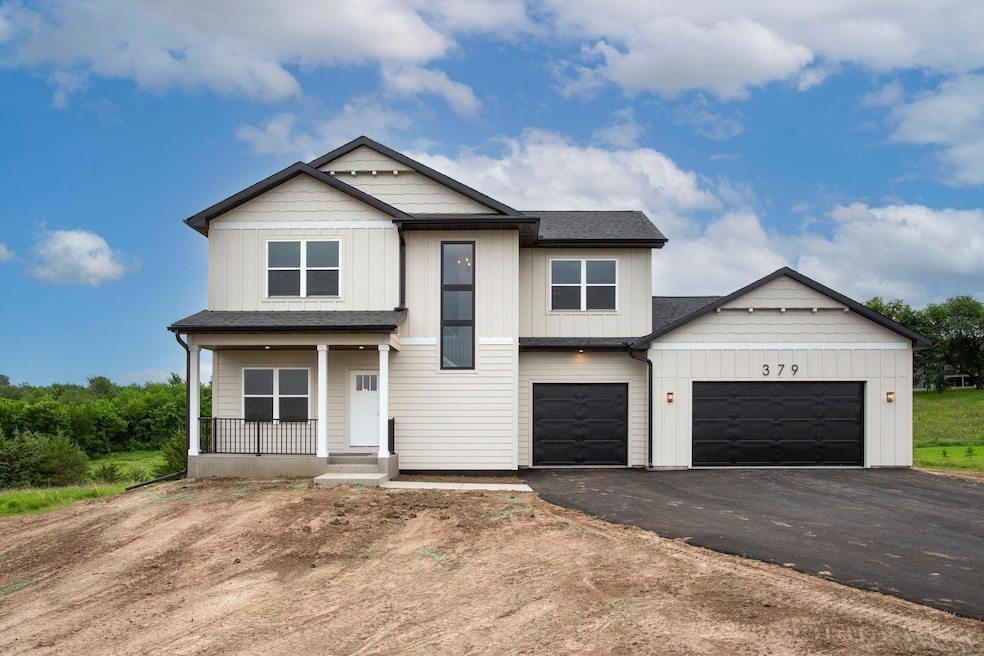
379 Bella Ct Hudson, WI 54016
Troy Neighborhood
4
Beds
2.5
Baths
2,325
Sq Ft
1.2
Acres
Highlights
- New Construction
- Home Office
- Walk-In Closet
- 1 Fireplace
- 3 Car Attached Garage
- Living Room
About This Home
As of June 2025Pre-sold build by Renova Homes.
Last Agent to Sell the Property
Coldwell Banker Realty Brokerage Phone: 715-222-3167 Listed on: 06/24/2025

Home Details
Home Type
- Single Family
Est. Annual Taxes
- $1,203
Year Built
- Built in 2025 | New Construction
Lot Details
- 1.2 Acre Lot
- Lot Dimensions are 1x1x1x1
HOA Fees
- $13 Monthly HOA Fees
Parking
- 3 Car Attached Garage
Home Design
- Architectural Shingle Roof
Interior Spaces
- 2,325 Sq Ft Home
- 2-Story Property
- 1 Fireplace
- Living Room
- Home Office
Kitchen
- Range
- Microwave
- Dishwasher
Bedrooms and Bathrooms
- 4 Bedrooms
- Walk-In Closet
Laundry
- Dryer
- Washer
Unfinished Basement
- Sump Pump
- Drain
- Natural lighting in basement
Utilities
- Forced Air Heating and Cooling System
- 200+ Amp Service
- Private Water Source
- Drilled Well
Community Details
- Vistas Of Saint Croix Association, Phone Number (715) 760-1661
- Vistas Of St. Croix Subdivision
Listing and Financial Details
- Assessor Parcel Number 040132808000
Ownership History
Date
Name
Owned For
Owner Type
Purchase Details
Listed on
Jun 24, 2025
Closed on
Jun 25, 2025
Sold by
Renova Homes Llc
Bought by
Knudson Chase and Knudson Molly
Seller's Agent
Dan Payne
Coldwell Banker Realty
Buyer's Agent
Deven Rinta
RE/MAX Results Inc
List Price
$648,202
Sold Price
$648,202
Home Financials for this Owner
Home Financials are based on the most recent Mortgage that was taken out on this home.
Avg. Annual Appreciation
-100.00%
Original Mortgage
$583,381
Outstanding Balance
$583,381
Interest Rate
6.81%
Mortgage Type
New Conventional
Estimated Equity
-$480,381
Purchase Details
Listed on
May 2, 2024
Closed on
Aug 16, 2024
Sold by
Koski John R and Koski Aubrey A
Bought by
Renova Homes Llc
Seller's Agent
Luke Steele
Edina Realty, Inc.
Buyer's Agent
Luke Steele
Edina Realty, Inc.
List Price
$130,000
Sold Price
$104,000
Premium/Discount to List
-$26,000
-20%
Views
18
Home Financials for this Owner
Home Financials are based on the most recent Mortgage that was taken out on this home.
Avg. Annual Appreciation
739.54%
Original Mortgage
$385,000
Interest Rate
6.95%
Mortgage Type
New Conventional
Purchase Details
Closed on
Sep 29, 2022
Sold by
Ew Homes Inc
Bought by
Koski John R and Koski Aubrey A
Home Financials for this Owner
Home Financials are based on the most recent Mortgage that was taken out on this home.
Original Mortgage
$97,750
Interest Rate
5.66%
Mortgage Type
New Conventional
Similar Homes in Hudson, WI
Create a Home Valuation Report for This Property
The Home Valuation Report is an in-depth analysis detailing your home's value as well as a comparison with similar homes in the area
Home Values in the Area
Average Home Value in this Area
Purchase History
| Date | Type | Sale Price | Title Company |
|---|---|---|---|
| Warranty Deed | $648,300 | St Croix County Abstract & Tit | |
| Warranty Deed | $104,000 | St Croix County Abstract & Tit | |
| Warranty Deed | $115,000 | -- |
Source: Public Records
Mortgage History
| Date | Status | Loan Amount | Loan Type |
|---|---|---|---|
| Open | $583,381 | New Conventional | |
| Previous Owner | $385,000 | New Conventional | |
| Previous Owner | $97,750 | New Conventional | |
| Previous Owner | $97,750 | No Value Available |
Source: Public Records
Property History
| Date | Event | Price | Change | Sq Ft Price |
|---|---|---|---|---|
| 06/26/2025 06/26/25 | Pending | -- | -- | -- |
| 06/25/2025 06/25/25 | Sold | $648,202 | 0.0% | $279 / Sq Ft |
| 06/24/2025 06/24/25 | For Sale | $648,202 | +523.3% | $279 / Sq Ft |
| 08/16/2024 08/16/24 | Sold | $104,000 | -16.7% | -- |
| 07/01/2024 07/01/24 | Pending | -- | -- | -- |
| 06/17/2024 06/17/24 | Price Changed | $124,900 | -3.9% | -- |
| 05/03/2024 05/03/24 | For Sale | $130,000 | -- | -- |
Source: NorthstarMLS
Tax History Compared to Growth
Tax History
| Year | Tax Paid | Tax Assessment Tax Assessment Total Assessment is a certain percentage of the fair market value that is determined by local assessors to be the total taxable value of land and additions on the property. | Land | Improvement |
|---|---|---|---|---|
| 2024 | $13 | $117,700 | $117,700 | $0 |
| 2023 | $1,203 | $117,700 | $117,700 | $0 |
| 2022 | $1,218 | $117,700 | $117,700 | $0 |
Source: Public Records
Agents Affiliated with this Home
-

Seller's Agent in 2025
Dan Payne
Coldwell Banker Burnet
(715) 222-3167
10 in this area
109 Total Sales
-

Buyer's Agent in 2025
Deven Rinta
RE/MAX Results
(715) 441-8175
2 in this area
17 Total Sales
-

Seller's Agent in 2024
Luke Steele
Edina Realty, Inc.
(715) 602-0310
23 in this area
370 Total Sales
Map
Source: NorthstarMLS
MLS Number: 6745624
APN: 040-1328-08-000
Nearby Homes
- 415 Moelter Ln
- 416 Moelter Ln
- 384 Moelter Ln
- 347 S Glover Rd
- xxx Valerie Ave
- 400 Moelter Ln
- 342 Soo Line Rd
- 317 Gandy Dancer Cir
- 292 Townsvalley Rd
- 483 Meadow Ridge Ln
- 320 Shelby Court Lot 34
- 316 Shelby Court Lot 33
- 312 Shelby Court Lot 32
- 485 Stone Circle Lot 49
- 203 Walnut Hill Way
- 719 Mount Curve Chase
- 715 Mount Curve Ct
- 471 Michael Ct
- 2979 Thompson Dr
- 2991 Thompson Dr






