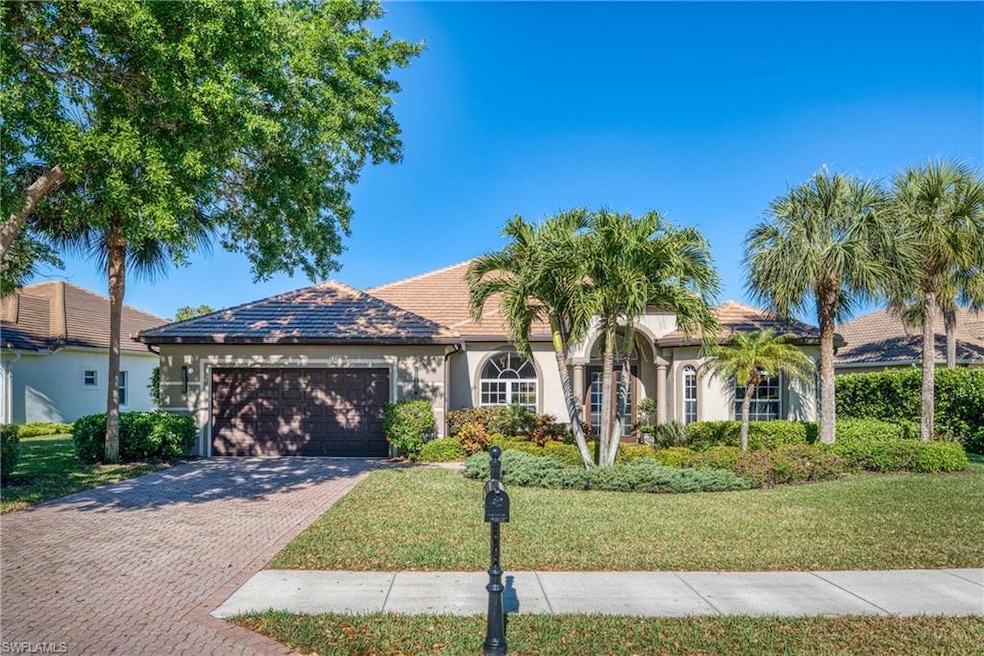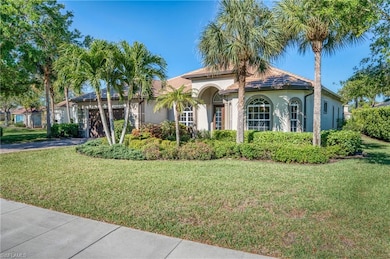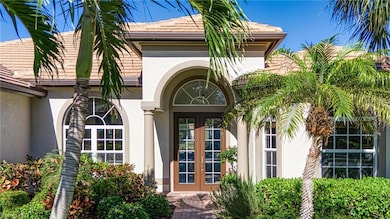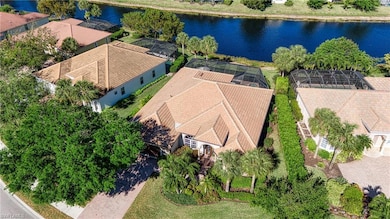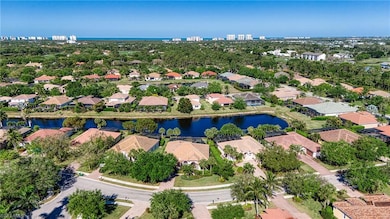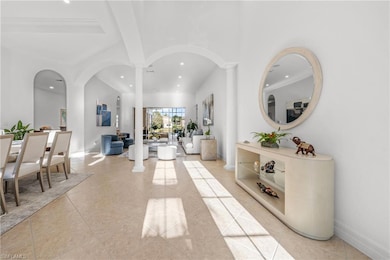
379 Cypress Way W Naples, FL 34110
Palm River Estates NeighborhoodEstimated payment $10,258/month
Highlights
- Heated In Ground Pool
- Lake View
- Wood Flooring
- Veterans Memorial Elementary School Rated A
- Deck
- Walk-In Pantry
About This Home
Welcome to your dream home in the highly sought-after Horse Creek States of North Naples! Nestled just moments from the vibrant Mercato, shopping centers, restaurants, LaPlaya Golf Club, Veterans Community Park (8 Pickleball Courts) and only 3.5 miles from Naples' pristine beaches. This custom home offers the perfect blend of convenience and leisure. This stunning custom-built residence boasts an open floor plan that harmoniously merges spacious living areas with modern updates. As the original owner, you'll appreciate the meticulous care and attention to detail throughout. With 4 bedrooms, a den, 3 full bathrooms, and 1 half bath by the pool area. Enjoy the ample space for your family and guests. Step inside to a bright and airy atmosphere, ideal for entertaining or everyday living. The well-kept interiors feature beautiful granite countertops, elegant tile floors, and new built-in walk-in closets, creating a stylish and comfortable environment. Recent upgrades include a new roof (2023), a new energy-efficient pool heater, salt generator, and elegant epoxy garage floors. Situated on a generously sized lot, this home offers both privacy and outdoor space, perfect for enjoying Florida's beautiful weather. Don’t miss this rare opportunity to own a piece of paradise in a community renowned for its spacious lots and a desirable location. Schedule your private showing today and envision your future in this exceptional home!
Home Details
Home Type
- Single Family
Est. Annual Taxes
- $4,447
Year Built
- Built in 2006
Lot Details
- 0.27 Acre Lot
- 100 Ft Wide Lot
- Oversized Lot
HOA Fees
- $427 Monthly HOA Fees
Parking
- 2 Car Attached Garage
Home Design
- Concrete Block With Brick
- Concrete Foundation
- Stucco
- Tile
Interior Spaces
- Property has 1 Level
- Custom Mirrors
- Open Floorplan
- Breakfast Room
- Lake Views
Kitchen
- Walk-In Pantry
- Range
- Microwave
- Dishwasher
- Kitchen Island
- Built-In or Custom Kitchen Cabinets
- Disposal
Flooring
- Wood
- Tile
Bedrooms and Bathrooms
- 4 Bedrooms
- Built-In Bedroom Cabinets
Laundry
- Dryer
- Washer
Home Security
- Home Security System
- Fire and Smoke Detector
Pool
- Heated In Ground Pool
- Heated Spa
- In Ground Spa
- Saltwater Pool
- Outdoor Shower
- Screen Enclosure
Outdoor Features
- Deck
- Patio
Utilities
- Central Air
- Heating Available
- Underground Utilities
- Internet Available
- Cable TV Available
Community Details
- Horse Creek Estates Subdivision
- Mandatory home owners association
Listing and Financial Details
- Assessor Parcel Number 50940011086
Map
Home Values in the Area
Average Home Value in this Area
Tax History
| Year | Tax Paid | Tax Assessment Tax Assessment Total Assessment is a certain percentage of the fair market value that is determined by local assessors to be the total taxable value of land and additions on the property. | Land | Improvement |
|---|---|---|---|---|
| 2025 | $4,447 | $464,515 | -- | -- |
| 2024 | $4,400 | $451,424 | -- | -- |
| 2023 | $4,400 | $438,276 | $0 | $0 |
| 2022 | $4,315 | $425,511 | $0 | $0 |
| 2021 | $4,361 | $413,117 | $0 | $0 |
| 2020 | $4,260 | $407,413 | $0 | $0 |
| 2019 | $4,188 | $398,253 | $0 | $0 |
| 2018 | $4,097 | $390,827 | $0 | $0 |
| 2017 | $4,038 | $382,788 | $0 | $0 |
| 2016 | $3,937 | $374,915 | $0 | $0 |
| 2015 | $3,971 | $372,309 | $0 | $0 |
| 2014 | $3,978 | $319,354 | $0 | $0 |
Property History
| Date | Event | Price | List to Sale | Price per Sq Ft |
|---|---|---|---|---|
| 10/28/2025 10/28/25 | Price Changed | $1,795,000 | -5.5% | $510 / Sq Ft |
| 10/28/2025 10/28/25 | For Sale | $1,899,000 | 0.0% | $539 / Sq Ft |
| 07/11/2025 07/11/25 | Off Market | $1,899,000 | -- | -- |
| 03/27/2025 03/27/25 | For Sale | $1,899,000 | -- | $539 / Sq Ft |
Purchase History
| Date | Type | Sale Price | Title Company |
|---|---|---|---|
| Special Warranty Deed | $1,003,790 | None Available |
Mortgage History
| Date | Status | Loan Amount | Loan Type |
|---|---|---|---|
| Open | $803,000 | Purchase Money Mortgage |
About the Listing Agent

I'm an expert real estate broker with E&S Florida Realty in Naples, FL and the nearby area, providing home-buyers and sellers with professional, responsive and attentive real estate services. Real estate broker with more than twenty years of experience. Want an agent who'll really listen to what you want in a home? Need an agent who knows how to effectively market your home so it sells? Give me a call! I'm eager to help and would love to talk to you.
Neftali's Other Listings
Source: Naples Area Board of REALTORS®
MLS Number: 225032092
APN: 50940011086
- 291 Saddlebrook Ln
- 442 Saddlebrook Ln
- 415 Saddlebrook Ln
- 367 Saddlebrook Ln
- 13061 Hamilton Harbour Dr Unit 1
- 13100 Hamilton Harbour Dr Unit 11
- 151 Fairway Cir
- 13120 Castle Harbour Dr Unit N4
- 1771 Bermuda Greens Blvd Unit 4
- 13180 Hamilton Harbour Dr Unit 1
- 2209 Regal Way
- 1510 Imperial Golf Course Blvd Unit 133
- 1510 Imperial Golf Course Blvd Unit 111
- 1782 Imperial Golf Course Blvd Unit C-104
- 12303 Collier's Reserve Dr
- 472 Palm River Blvd
- 283 Cypress Way W
- 13061 Hamilton Harbour Dr Unit R8
- 13040 Castle Harbour Dr Unit 1
- 13140 Hamilton Harbour Dr Unit F4
- 13141 Hamilton Harbour Dr Unit 2
- 235 Cypress Way W
- 13131 Castle Harbour Dr Unit M3
- 1520 Imperial Golf Course Blvd Unit 211
- 1790 Imperial Golf Course Blvd Unit A-205
- 849 Palm View Dr Unit 28
- 241 Palm River Blvd Unit C202
- 240 Palm River Blvd Unit C102
- 136 Old Tamiami Trail
- 2106 Imperial Golf Course Blvd
- 729 Palm View Dr Unit D4
- 1342 Park Lake Dr
- 787 Palm View Dr Unit 787
- 186 Pebble Shores Dr Unit 204
- 925 Palm View Dr Unit C-111
- 1937 Princess Ct
