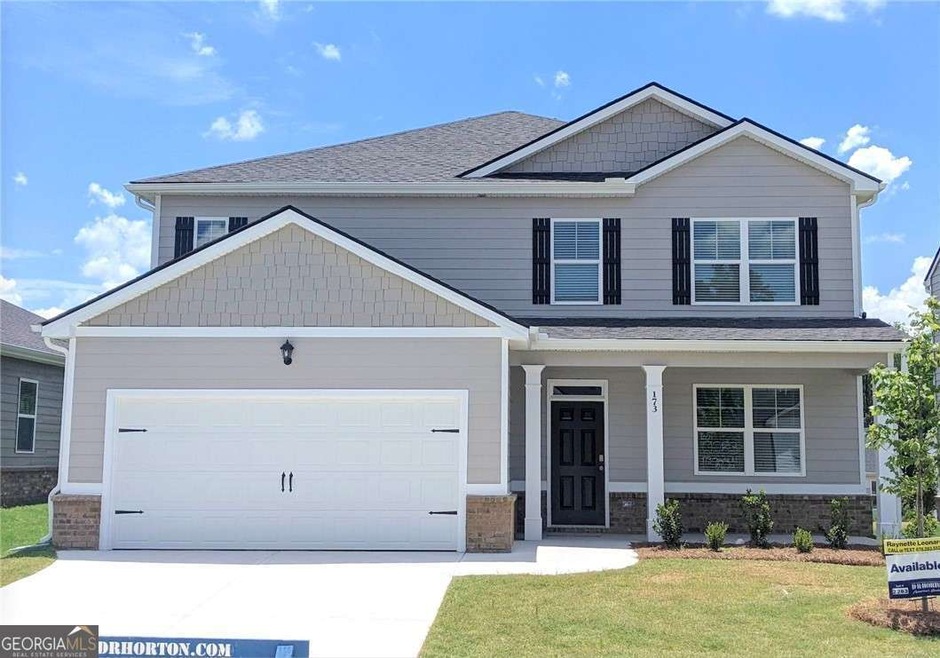Gorgeous & Private Homesite! Backs up to GREEN SPACE in Jackson County's newest Premier Master Planned Community with incredible amenities! Jackson County's newest Premier Master Planned Community with incredible amenities! Twin Lakes is only 2 miles from I-85, 5 minutes to Downtown Hoschton/Braselton with their quaint shops, restaurants and local brewery. Newer sought after Jackson County Schools! SPECIAL FINANCING! Estimated Completion March 2025. The ELLE floor plan (same floor plan as one of our decorated model homes) is an affordable 5 bedroom, 3 1/2 bath Two-Story home with the Owner's Suite on the 1st floor and a huge covered rear patio in TWIN LAKES with AMAZING AMENITIES: POOL - CLUBHOUSE - FITNESS CENTER - PLAYGROUND - DOG PARK, LAKESIDE PAVILION and WALKING TRAILS to bike or stroll around the serene nature. Home seekers will love this brand new home in a premier master planned community with gorgeous tree lined and multi-purpose pathways. Kitchen features GREY cabinets with Quartz countertops and stainless steel appliances. Hardwood floors on 1st floor except bedrooms. Relax and enjoy your coffee in the morning, or a glass of wine with friends in the evening while grilling on your private covered patio. Total Price includes dual zone lawn irrigation system, window blinds, 2 ceiling fans, garage door opener, architectural shingles, 4 sides brick water tables, etc. and Smart Home technology. Ask about the FREE 10 year warranty through RWC with this home! Conveniences such as Northeast Georgia Medical Center (only 15 minutes away) and Chateau Elan Winery and Golf Club is just 10 minutes away! NEW PUBLIX Supermarket is at the front entrance to Twin Lakes off Highway 53. Stock Photos used.

