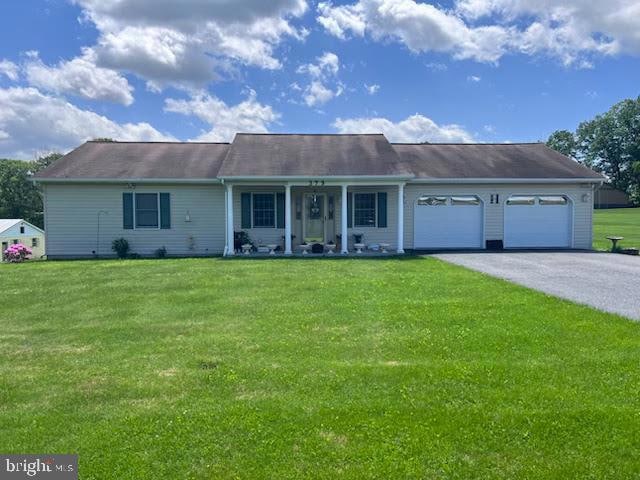
379 Linton Hill Rd Duncannon, PA 17020
Estimated payment $2,081/month
Highlights
- Hot Property
- Rambler Architecture
- 2 Car Attached Garage
- Recreation Room
- No HOA
- Living Room
About This Home
Escape to the tranquility of this beautiful ranch home, perfectly situated on 1.8 acres of open ground! Enjoy true single-level living with two generously sized bedrooms, both featuring walk-in closets, and a convenient 1.5 baths with main-level laundry – no steps required!The oversized 2-car attached garage offers ample space, while the full basement expands your living possibilities. Discover a finished rec room that could easily serve as a third bedroom, plus a vast amount of unfinished space ready for your personal touch or ideal for storage. And with rough-in plumbing for an additional bathroom, future expansion is a breeze!Outside, the expansive yard provides endless opportunities for gardening enthusiasts, complete with a shed for all your tools. This little gem won't last long! Schedule your private tour today and experience the charm and convenience of this exceptional property.
Home Details
Home Type
- Single Family
Est. Annual Taxes
- $3,239
Year Built
- Built in 1997
Parking
- 2 Car Attached Garage
- Front Facing Garage
- Driveway
Home Design
- Rambler Architecture
- Architectural Shingle Roof
- Vinyl Siding
- Concrete Perimeter Foundation
- Stick Built Home
Interior Spaces
- 1,320 Sq Ft Home
- Property has 1 Level
- Living Room
- Recreation Room
- Partially Finished Basement
- Interior Basement Entry
- Electric Oven or Range
- Laundry on main level
Bedrooms and Bathrooms
- 2 Main Level Bedrooms
Schools
- Susquenita High School
Utilities
- Central Air
- Heat Pump System
- 200+ Amp Service
- Well
- Electric Water Heater
- On Site Septic
Additional Features
- No Interior Steps
- 1.8 Acre Lot
Community Details
- No Home Owners Association
Listing and Financial Details
- Coming Soon on 5/28/25
- Assessor Parcel Number 210-103.00-053.002
Map
Home Values in the Area
Average Home Value in this Area
Tax History
| Year | Tax Paid | Tax Assessment Tax Assessment Total Assessment is a certain percentage of the fair market value that is determined by local assessors to be the total taxable value of land and additions on the property. | Land | Improvement |
|---|---|---|---|---|
| 2025 | $3,332 | $173,800 | $48,100 | $125,700 |
| 2024 | $3,234 | $173,800 | $48,100 | $125,700 |
| 2023 | $3,211 | $173,800 | $48,100 | $125,700 |
| 2022 | $3,301 | $173,800 | $48,100 | $125,700 |
| 2021 | $3,271 | $173,800 | $48,100 | $125,700 |
| 2020 | $3,076 | $173,800 | $48,100 | $125,700 |
| 2019 | $3,120 | $173,800 | $48,100 | $125,700 |
| 2018 | $3,119 | $173,800 | $48,100 | $125,700 |
| 2017 | $3,117 | $173,800 | $48,100 | $125,700 |
| 2016 | -- | $173,800 | $48,100 | $125,700 |
| 2015 | -- | $173,800 | $48,100 | $125,700 |
| 2014 | $2,613 | $173,800 | $48,100 | $125,700 |
Purchase History
| Date | Type | Sale Price | Title Company |
|---|---|---|---|
| Deed | $230,000 | 1St Advantage Stlmt Svs Inc | |
| Interfamily Deed Transfer | -- | None Available |
Mortgage History
| Date | Status | Loan Amount | Loan Type |
|---|---|---|---|
| Open | $207,000 | New Conventional |
Similar Homes in Duncannon, PA
Source: Bright MLS
MLS Number: PAPY2007398
APN: 210-103.00-053.002
- 635 New Bloomfield Rd
- 31 Glutzshole Rd
- 0 Estates Unit PAPY2007360
- 2 Creek Rd
- 125 Cherry St
- 9 Broadway Ave
- 108 Richfield Ln
- 125 N Market St
- 22 Richfield Ln
- 431 N High St
- 111 Weston Cir
- 0 White Oak Plan at Stone Mill Estates Unit PAPY2007356
- 0 Revere Plan at Stone Mill Estates Unit PAPY2007354
- 0 Sweet Birch Plan at Stone Mill Estates Unit PAPY2006876
- 0 Primrose Plan at Stone Mill Estates Unit PAPY2007200
- 0 Abbey Plan at Stone Mill Estates Unit PAPY2007220
- 24 Richfield Ln
- 105 Easton Dr
- 6 Weston Cir
- 0 Newport Rd
