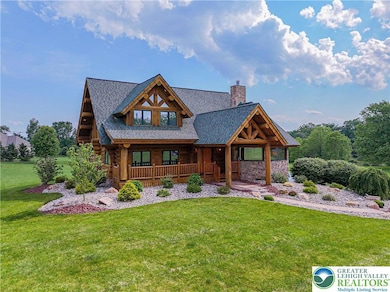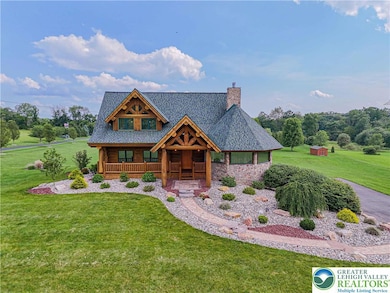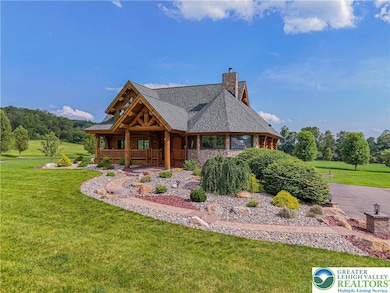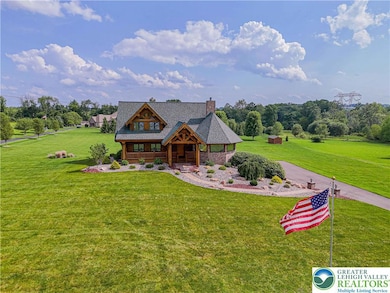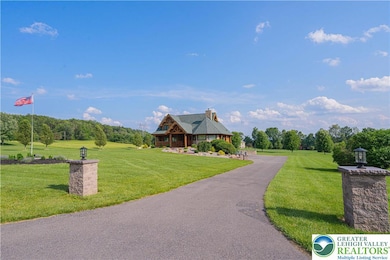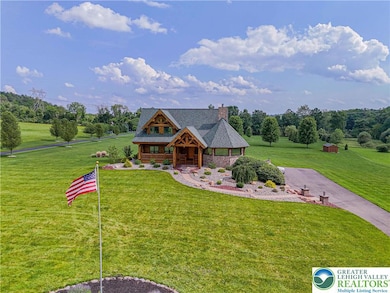379 Meyer Rd Nazareth, PA 18064
Estimated payment $6,973/month
Highlights
- 2.5 Acre Lot
- Deck
- Covered Patio or Porch
- Kenneth N Butz Elementary School Rated A
- Cathedral Ceiling
- 2 Car Attached Garage
About This Home
LUXURY LOG CABIN. Tucked away on a pristine 2.5-acre estate in the scenic expanse of Bushkill Township, this breathtaking custom log home redefines rustic luxury. Masterfully crafted with commanding timber architecture and cathedral ceilings, the residence welcomes you with warmth, elegance, and an unmistakable sense of grandeur. A sweeping covered porch and expansive deck offer panoramic views of manicured grounds, while inside, the open-concept great room with its floor-to-ceiling stone fireplace invites elevated entertaining and serene everyday living. The gourmet kitchen impresses with rich cabinetry, stainless steel appliances, and a central island poised for gatherings. The main-level primary suite is a retreat of its own, boasting a spa-style bath and walk-in closet. Thoughtful details abound—from radiant heat and rich hardwood floors to hand-hewn logs and designer lighting. The finished lower level offers a versatile rec space and full bath, ideal for guests or leisure. With a built-in garage, circular drive, and commanding curb appeal, this one-of-a-kind A-frame sanctuary offers timeless charm and modern refinement—just minutes from Nazareth conveniences, yet a world away from the everyday.
Home Details
Home Type
- Single Family
Est. Annual Taxes
- $8,096
Year Built
- Built in 2003
Lot Details
- 2.5 Acre Lot
- Property is zoned 06MDR
Parking
- 2 Car Attached Garage
- Driveway
- Off-Street Parking
Home Design
- Wood Siding
Interior Spaces
- 1-Story Property
- Cathedral Ceiling
- Living Room with Fireplace
- Basement Fills Entire Space Under The House
- Washer Hookup
Kitchen
- Microwave
- Dishwasher
Bedrooms and Bathrooms
- 3 Bedrooms
Outdoor Features
- Deck
- Covered Patio or Porch
- Shed
Schools
- Nazareth Area High School
Utilities
- Heating Available
- Well
Map
Home Values in the Area
Average Home Value in this Area
Tax History
| Year | Tax Paid | Tax Assessment Tax Assessment Total Assessment is a certain percentage of the fair market value that is determined by local assessors to be the total taxable value of land and additions on the property. | Land | Improvement |
|---|---|---|---|---|
| 2025 | $1,135 | $105,100 | $27,500 | $77,600 |
| 2024 | $7,968 | $105,100 | $27,500 | $77,600 |
| 2023 | $7,795 | $103,800 | $27,500 | $76,300 |
| 2022 | $7,795 | $103,800 | $27,500 | $76,300 |
| 2021 | $7,789 | $103,800 | $27,500 | $76,300 |
| 2020 | $7,789 | $103,800 | $27,500 | $76,300 |
| 2019 | $7,659 | $103,800 | $27,500 | $76,300 |
| 2018 | $7,533 | $103,800 | $27,500 | $76,300 |
| 2017 | $7,404 | $103,800 | $27,500 | $76,300 |
| 2016 | -- | $103,800 | $27,500 | $76,300 |
| 2015 | -- | $103,800 | $27,500 | $76,300 |
| 2014 | -- | $103,800 | $27,500 | $76,300 |
Property History
| Date | Event | Price | List to Sale | Price per Sq Ft | Prior Sale |
|---|---|---|---|---|---|
| 06/19/2025 06/19/25 | For Sale | $1,195,000 | +43.5% | $468 / Sq Ft | |
| 12/02/2024 12/02/24 | Sold | $832,500 | -7.4% | $326 / Sq Ft | View Prior Sale |
| 11/08/2024 11/08/24 | Pending | -- | -- | -- | |
| 10/28/2024 10/28/24 | Price Changed | $899,000 | +99900.0% | $352 / Sq Ft | |
| 10/28/2024 10/28/24 | For Sale | $899 | -- | $0 / Sq Ft |
Purchase History
| Date | Type | Sale Price | Title Company |
|---|---|---|---|
| Deed | $832,500 | Pocono Property Abstract | |
| Interfamily Deed Transfer | -- | None Available | |
| Deed | $45,500 | -- | |
| Quit Claim Deed | -- | -- |
Mortgage History
| Date | Status | Loan Amount | Loan Type |
|---|---|---|---|
| Open | $1,200,000 | New Conventional | |
| Previous Owner | $350,000 | New Conventional |
Source: Greater Lehigh Valley REALTORS®
MLS Number: 759467
APN: H7-2-1D-0406
- 202 Cherry Ct
- 861 Muschlitz Rd
- 916 Bushkill Center Rd
- 618 Moorestown Dr
- 616 Moorestown Dr
- 132 Belfast Rd
- 1588 Bushkill Center Rd
- 207 W Douglasville Rd
- 45 Sycamore Dr
- 55 Sycamore Dr
- 108 E Douglasville Rd
- 8 Cedar Ct
- 1502 Corkscrew Dr Unit 1
- 1525 Corkscrew Dr
- 1506 Corkscrew Dr Unit 2
- 5 Woodview Ct
- 2152 Amlisa Rd
- 1513 Corkscrew Dr Unit 10
- 10 Springridge Rd
- 1509 Corkscrew Dr Unit 11
- 180 Hoffman Rd Unit B
- 39 N Main St Unit B
- 10 Henry Ave
- 42-48 S Spruce St
- 23 E Belvidere St Unit 206
- 23 E Belvidere St Unit 208
- 122 S Spruce St
- 6 Eley St
- 424 Monocacy Dr Unit 3 bay garage
- 424 Monocacy Dr Unit 8 bay garage
- 126 Belvidere St
- 237 S Broad St Unit 237 South Broad Street
- 37 Evergreen St
- 21 W 3rd St
- 257 E 2nd St
- 282 N Walnut St
- 100 Dream Dr
- 105 S Broadway
- 4492 Cottonwood Dr
- 142 E Northampton St Unit A

