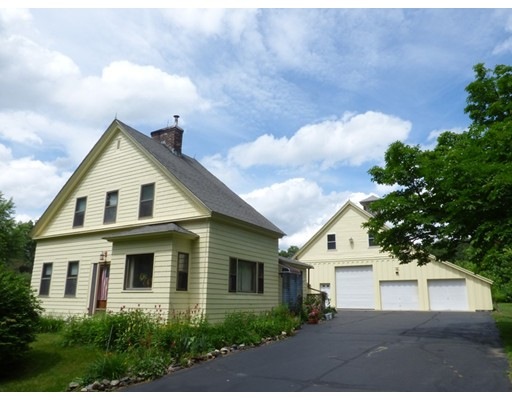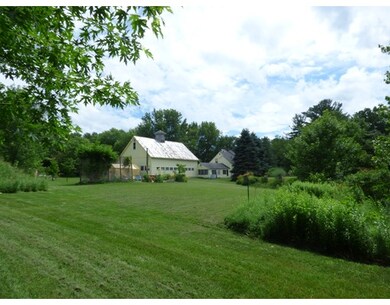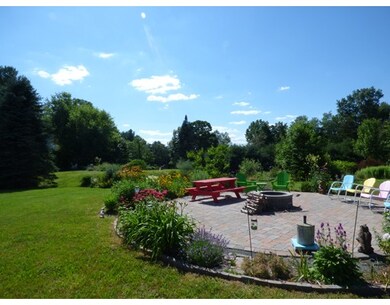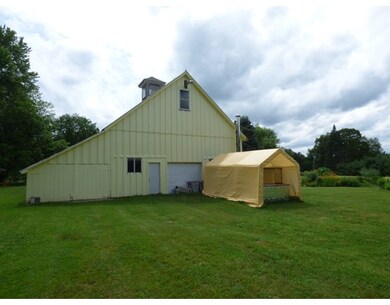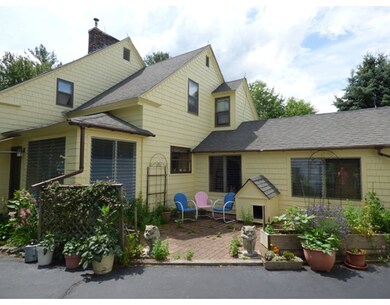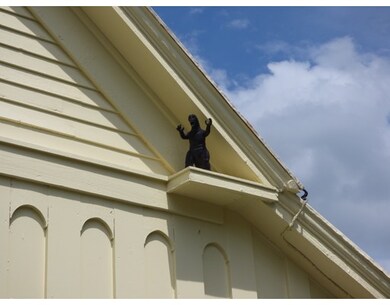
379 Mulpus Rd Lunenburg, MA 01462
Estimated Value: $502,727 - $612,000
About This Home
As of September 20171880 Farmhouse on historical Mulpus Rd known for it's vast collection of Vintage Rocking Horses as a popular photo opp landmark! This Antique home has so much to offer it's next owner - from farming to flowers to chickens, car & toy collections or just space to spread out! HUGE 2 story garage and P&B barn w/3 bays & 2 engine hoist lifts lends potential for a hobby mechanic, winter storage or cars galore! Carriage shed w/original timber beams is currently used as a rustic 3 season porch for dining & entertaining and it overlooks gorgeous perennial beds and a new stone patio w/fire pit! The main house offers a 1st flr full bath w/laundry, cozy kitchen w/gas range & butlers pantry, dining room & LR w/fp, hdwd flrs & built ins, two interior staircases lead to the 2nd flr w/3 bedrooms. New furnace & hot water tank 2016, exterior painted in recent years, roof 2002, new well pump 2015. Blueberry bushes, asparagus, perennial beds & Chestnut Tree! Steps to Cowdrey Nature Center!
Home Details
Home Type
- Single Family
Est. Annual Taxes
- $6,120
Year Built
- 1880
Lot Details
- 1.76
Utilities
- Private Sewer
Ownership History
Purchase Details
Home Financials for this Owner
Home Financials are based on the most recent Mortgage that was taken out on this home.Purchase Details
Purchase Details
Purchase Details
Similar Homes in the area
Home Values in the Area
Average Home Value in this Area
Purchase History
| Date | Buyer | Sale Price | Title Company |
|---|---|---|---|
| Lacey Brenda A | $324,900 | -- | |
| Abrams Brian P | $250,000 | -- | |
| Kennelly Colene E | $139,000 | -- | |
| Scm Rt | $189,900 | -- |
Mortgage History
| Date | Status | Borrower | Loan Amount |
|---|---|---|---|
| Open | Lacey Brenda A | $324,000 | |
| Closed | Lacey Brenda | $30,000 | |
| Closed | Lacey Brenda A | $259,920 | |
| Previous Owner | Houle Paul R | $204,000 | |
| Previous Owner | Abrams Ellen M | $25,000 | |
| Previous Owner | Abrams Brian P | $20,000 | |
| Previous Owner | Houle Paul R | $200,500 | |
| Previous Owner | Houle Paul R | $10,000 |
Property History
| Date | Event | Price | Change | Sq Ft Price |
|---|---|---|---|---|
| 09/07/2017 09/07/17 | Sold | $324,900 | 0.0% | $217 / Sq Ft |
| 09/02/2017 09/02/17 | Pending | -- | -- | -- |
| 07/06/2017 07/06/17 | For Sale | $324,900 | -- | $217 / Sq Ft |
Tax History Compared to Growth
Tax History
| Year | Tax Paid | Tax Assessment Tax Assessment Total Assessment is a certain percentage of the fair market value that is determined by local assessors to be the total taxable value of land and additions on the property. | Land | Improvement |
|---|---|---|---|---|
| 2025 | $6,120 | $426,200 | $153,900 | $272,300 |
| 2024 | $5,753 | $408,000 | $145,200 | $262,800 |
| 2023 | $5,768 | $394,500 | $131,700 | $262,800 |
| 2022 | $5,246 | $305,200 | $109,500 | $195,700 |
| 2020 | $5,202 | $287,100 | $109,700 | $177,400 |
| 2019 | $5,105 | $273,300 | $103,400 | $169,900 |
| 2018 | $4,903 | $248,900 | $103,400 | $145,500 |
| 2017 | $4,689 | $234,700 | $97,800 | $136,900 |
| 2016 | $4,777 | $243,600 | $93,000 | $150,600 |
| 2015 | $4,305 | $235,000 | $88,200 | $146,800 |
Agents Affiliated with this Home
-
Heather Carbone

Seller's Agent in 2017
Heather Carbone
Central Mass Real Estate
(978) 502-8694
4 in this area
80 Total Sales
-
Pat Bagni-Latimer

Buyer's Agent in 2017
Pat Bagni-Latimer
MA Real Estate Center
(978) 815-6965
2 in this area
83 Total Sales
Map
Source: MLS Property Information Network (MLS PIN)
MLS Number: 72193630
APN: LUNE-000470-000007
- 1790 Mass Ave Unit 25
- 166 Elmwood Rd
- 1990 Massachusetts Ave Unit 7
- 439 Townsend Harbor Rd
- 150 Townsend Harbor Rd
- 71 Watt St
- 330 Arbor St
- 167 S Row Rd
- 101 Horizon Island Rd
- 234 Great Rd Unit C
- 525 Flat Hill Rd
- 107 Warren Rd
- 33 Bluebird Ln
- 331 Townsend Rd
- 43 Groton Rd
- 11 Longwood Dr
- 110 Burrage St
- 342 Townsend Rd
- 17 Ponderosa Dr
- 12 Scorpio Ln
