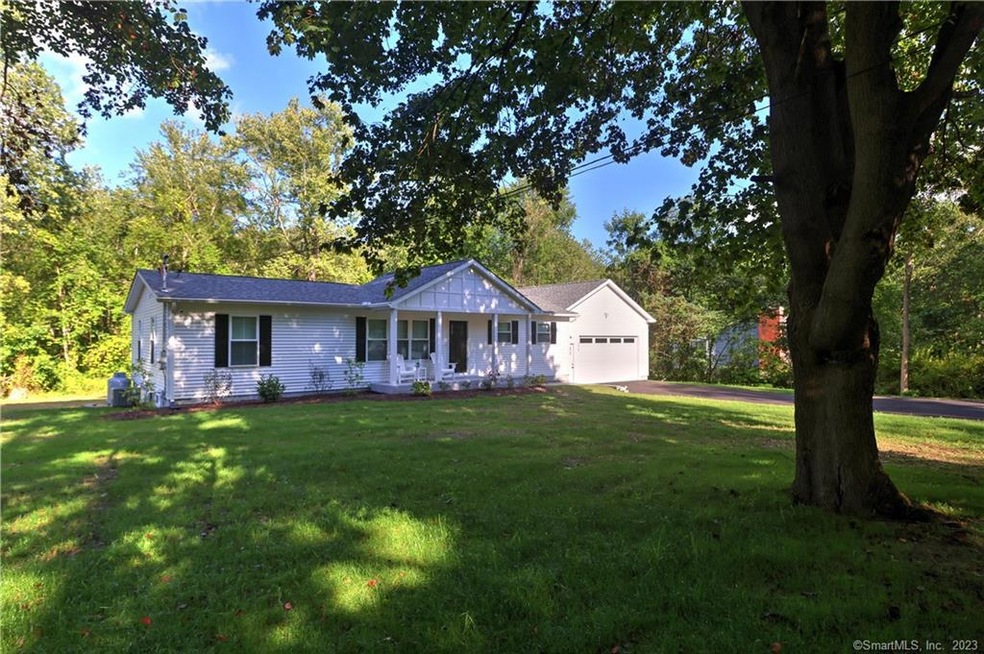
379 Peck Ln Orange, CT 06477
Estimated Value: $500,000 - $680,000
Highlights
- Open Floorplan
- Deck
- 1 Fireplace
- Peck Place School Rated A-
- Ranch Style House
- No HOA
About This Home
As of September 2022A brilliantly designed, full gut rehabbed ranch style home with an open design creating an effortless flow of the main living and entertaining areas along with private spaces for the 3 bedrooms and 2.5 baths. This home is all new from the studs in with new 200 amp electric service, all new mechanicals, vinyl siding, windows and roof. The family room features a gas-lit fireplace that can be enjoyed from the custom designed kitchen sporting a center island designed with counter-top seating for up to 6 people. Custom kitchen with quartz countertops and all stainless steel GE Profile appliances including dishwasher, oven range, refrigerator, and microwave. Sliders in the kitchen/dining area open to a new deck and leads out to the private rear yard. Each bathroom has custom designed tile work. The primary bedroom has a full bath with walk-in tiled shower while the other full bath has a tub/shower, also featuring custom tile work. The laundry room is complete with cabinets and folding area and adjacent to the half bath both conveniently located off the mud room leading to the attached garage. The walk-out basement is ready for finishing for additional living space. The garage is a clear span oversized 2 car garage offering additional space for storage.
Last Agent to Sell the Property
Coldwell Banker Realty License #REB.0756394 Listed on: 08/15/2022

Home Details
Home Type
- Single Family
Est. Annual Taxes
- $6,241
Year Built
- Built in 1961
Lot Details
- 1.42 Acre Lot
- Level Lot
Home Design
- Ranch Style House
- Concrete Foundation
- Frame Construction
- Asphalt Shingled Roof
- Ridge Vents on the Roof
- Vinyl Siding
Interior Spaces
- 1,456 Sq Ft Home
- Open Floorplan
- 1 Fireplace
- Thermal Windows
Kitchen
- Gas Range
- Microwave
- Dishwasher
Bedrooms and Bathrooms
- 3 Bedrooms
Laundry
- Laundry in Mud Room
- Laundry Room
- Laundry on main level
- Dryer
- Washer
Basement
- Walk-Out Basement
- Basement Fills Entire Space Under The House
Parking
- 2 Car Attached Garage
- Parking Deck
- Automatic Garage Door Opener
- Driveway
Outdoor Features
- Deck
- Porch
Location
- Property is near shops
- Property is near a golf course
Utilities
- Central Air
- Heating System Uses Oil Above Ground
- Heating System Uses Propane
- Programmable Thermostat
- Propane Water Heater
Community Details
- No Home Owners Association
Ownership History
Purchase Details
Home Financials for this Owner
Home Financials are based on the most recent Mortgage that was taken out on this home.Purchase Details
Similar Homes in the area
Home Values in the Area
Average Home Value in this Area
Purchase History
| Date | Buyer | Sale Price | Title Company |
|---|---|---|---|
| Shackett Charles M | $610,000 | None Available | |
| Shackett Charles M | $610,000 | None Available | |
| Premiere Prop Grp 4 Llc | $180,500 | None Available | |
| Premiere Prop Grp 4 Llc | $180,500 | None Available |
Mortgage History
| Date | Status | Borrower | Loan Amount |
|---|---|---|---|
| Open | Shackett Charles M | $350,000 | |
| Closed | Shackett Charles M | $350,000 | |
| Previous Owner | Pettinelli Lorraine A | $28,000 |
Property History
| Date | Event | Price | Change | Sq Ft Price |
|---|---|---|---|---|
| 09/09/2022 09/09/22 | For Sale | $610,000 | 0.0% | $419 / Sq Ft |
| 09/02/2022 09/02/22 | Sold | $610,000 | -- | $419 / Sq Ft |
Tax History Compared to Growth
Tax History
| Year | Tax Paid | Tax Assessment Tax Assessment Total Assessment is a certain percentage of the fair market value that is determined by local assessors to be the total taxable value of land and additions on the property. | Land | Improvement |
|---|---|---|---|---|
| 2024 | $10,959 | $353,500 | $181,900 | $171,600 |
| 2023 | $8,772 | $271,500 | $140,700 | $130,800 |
| 2022 | $6,241 | $190,800 | $140,700 | $50,100 |
| 2021 | $6,344 | $190,800 | $140,700 | $50,100 |
| 2020 | $6,247 | $190,800 | $140,700 | $50,100 |
| 2019 | $6,218 | $190,800 | $140,700 | $50,100 |
| 2018 | $6,106 | $190,800 | $140,700 | $50,100 |
| 2017 | $6,277 | $188,600 | $132,200 | $56,400 |
| 2016 | $6,073 | $188,600 | $132,200 | $56,400 |
| 2015 | $5,922 | $188,600 | $132,200 | $56,400 |
| 2014 | $5,752 | $188,600 | $132,200 | $56,400 |
Agents Affiliated with this Home
-
Nicholas Mastrangelo

Seller's Agent in 2022
Nicholas Mastrangelo
Coldwell Banker Realty
(203) 641-2100
18 in this area
228 Total Sales
-
Sharon Tudino

Buyer's Agent in 2022
Sharon Tudino
Coldwell Banker Realty
(203) 257-9601
35 in this area
135 Total Sales
Map
Source: SmartMLS
MLS Number: 170522392
APN: ORAN-000012-000008-000008
- 261 Wilson Rd
- 342 Peck Ln
- 226 Wilson Rd
- 276 Sarah Cir
- 202 Wilson Rd
- 35 Ardmore Rd
- 159 Old Tavern Rd
- 311 Woodruff Rd
- 40 Red Cedar Cir
- 394 Timberlane Dr
- 36 Green Meadow Rd
- 325 Pine Tree Dr
- 340 Ann Rose Dr
- 514 Carriage Dr
- 555 Forest Rd
- 413 Swanson Crescent
- 442 Swanson Crescent
- 202 Foxwood Ln Unit 202
- 217 Foxwood Ln
- 1 Barn Ln
