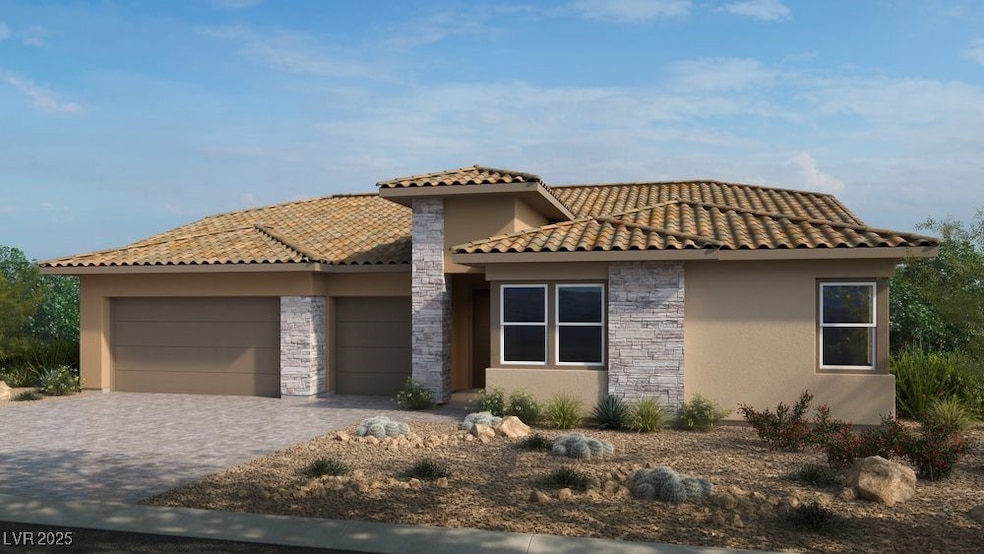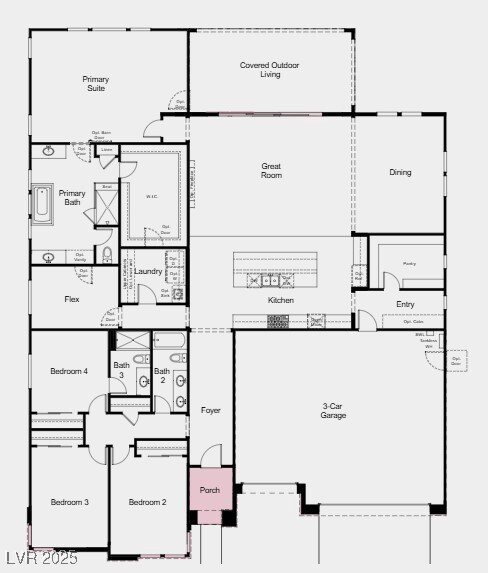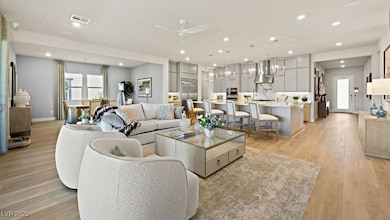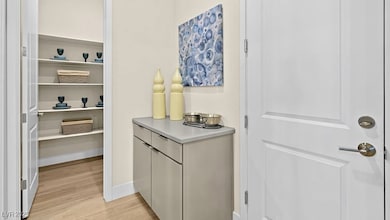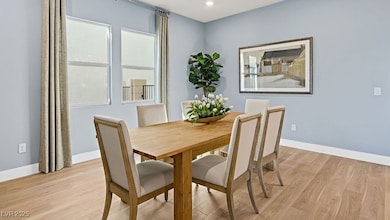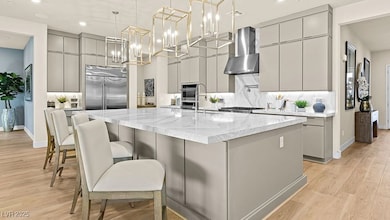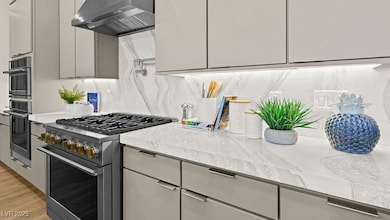
$1,200,000
- 3 Beds
- 2 Baths
- 2,319 Sq Ft
- 59 Reflection Bay Dr
- Henderson, NV
Experience refined resort-style living in this elegant single-level retreat nestled in Lake Las Vegas' prestigious North Shore community. Built in 2021, this immaculate 3-bedroom, 2-bathroom residence sits on a generous lot on the exclusive Reflection Bay Golf Course enclave. Overlooking 2 greenways, and several water features, the views will sell themselves. Modern, light interior and a well
Koby Callahan Platinum Real Estate Prof
