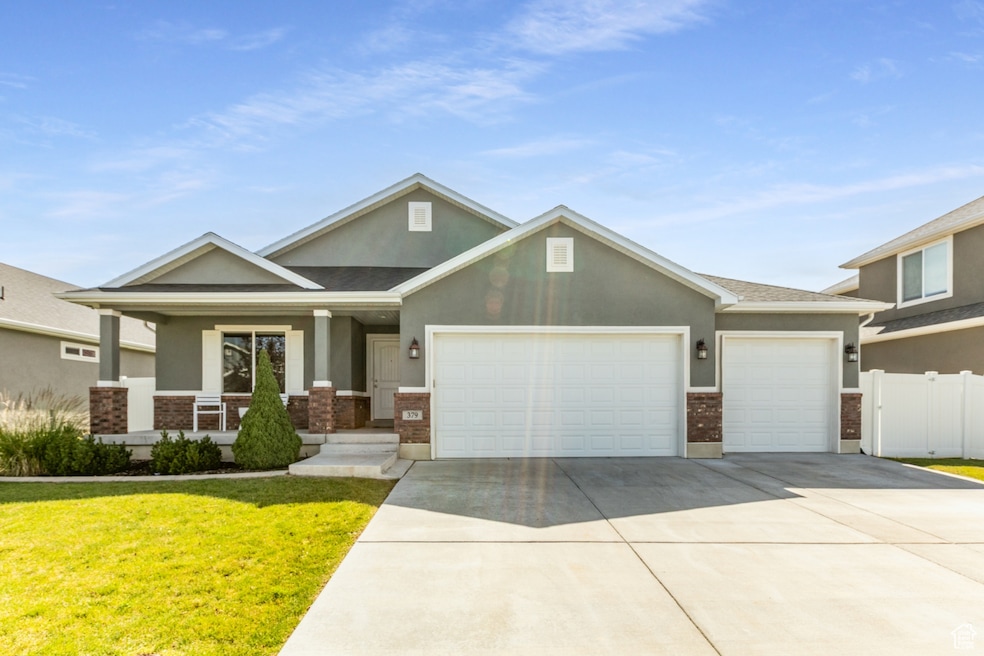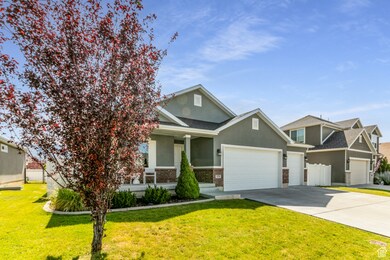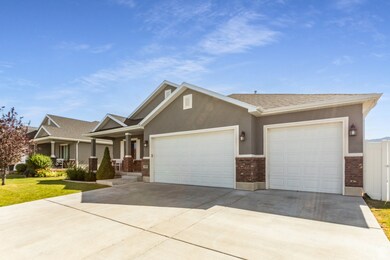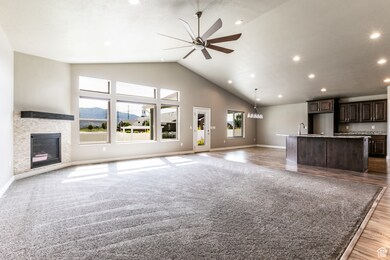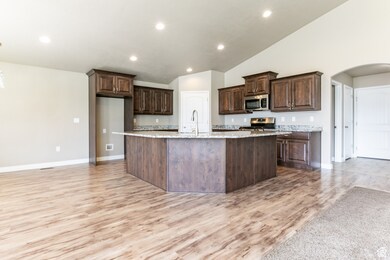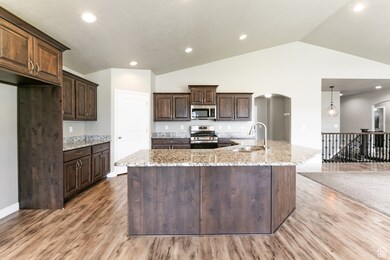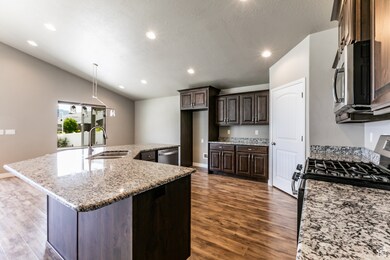
379 S 2300 W Layton, UT 84041
Estimated payment $4,521/month
Highlights
- Home Theater
- Rambler Architecture
- Granite Countertops
- Mountain View
- Main Floor Primary Bedroom
- Covered patio or porch
About This Home
Welcome to this spacious home in Layton, offering both comfort and convenience. The oversized kitchen is a chef's dream, featuring a large island and a generous pantry for all your storage needs. With two expansive bedrooms on the upper level and a fully finished basement that includes three additional bedrooms, this home provides ample space for family and guests. The basement also boasts a fantastic family room with a theater setup, perfect for movie nights. Step outside to the backyard, where you'll enjoy unobstructed mountain views and stunning sunsets, as the home faces west. Additional storage shelving in the garage makes organization a breeze. Don't miss out on this exceptional home!
Listing Agent
Sheri Hamilton
Berkshire Hathaway HomeServices Utah Properties (North Salt Lake) License #5489809 Listed on: 06/25/2025
Open House Schedule
-
Thursday, June 26, 202510:00 am to 12:00 pm6/26/2025 10:00:00 AM +00:006/26/2025 12:00:00 PM +00:00Add to Calendar
Home Details
Home Type
- Single Family
Est. Annual Taxes
- $3,479
Year Built
- Built in 2018
Lot Details
- 7,405 Sq Ft Lot
- Property is Fully Fenced
- Landscaped
- Sprinkler System
- Property is zoned Single-Family
HOA Fees
- $60 Monthly HOA Fees
Parking
- 3 Car Attached Garage
Home Design
- Rambler Architecture
- Brick Exterior Construction
- Pitched Roof
- Stucco
Interior Spaces
- 3,854 Sq Ft Home
- 2-Story Property
- Ceiling Fan
- Self Contained Fireplace Unit Or Insert
- Gas Log Fireplace
- Window Treatments
- Entrance Foyer
- Home Theater
- Mountain Views
- Basement Fills Entire Space Under The House
- Electric Dryer Hookup
Kitchen
- Gas Oven
- Gas Range
- Microwave
- Granite Countertops
Flooring
- Carpet
- Tile
Bedrooms and Bathrooms
- 5 Bedrooms | 2 Main Level Bedrooms
- Primary Bedroom on Main
- Walk-In Closet
- 3 Full Bathrooms
- Bathtub With Separate Shower Stall
Outdoor Features
- Covered patio or porch
- Gazebo
Schools
- Sunburst Elementary School
- Shoreline Jr High Middle School
- Layton High School
Utilities
- Forced Air Heating and Cooling System
- Natural Gas Connected
Listing and Financial Details
- Assessor Parcel Number 12-886-0706
Community Details
Overview
- Emily@Csshoa.Com Association, Phone Number (801) 955-5126
- Villas At Harmony Place Subdivision
Recreation
- Bike Trail
Map
Home Values in the Area
Average Home Value in this Area
Tax History
| Year | Tax Paid | Tax Assessment Tax Assessment Total Assessment is a certain percentage of the fair market value that is determined by local assessors to be the total taxable value of land and additions on the property. | Land | Improvement |
|---|---|---|---|---|
| 2024 | $3,480 | $367,950 | $115,895 | $252,055 |
| 2023 | $3,455 | $644,000 | $111,668 | $532,332 |
| 2022 | $3,842 | $388,850 | $71,868 | $316,982 |
| 2021 | $3,571 | $539,000 | $107,842 | $431,158 |
| 2020 | $3,239 | $469,000 | $90,137 | $378,863 |
| 2019 | $3,201 | $454,000 | $94,137 | $359,863 |
| 2018 | $2,821 | $401,722 | $82,380 | $319,342 |
Property History
| Date | Event | Price | Change | Sq Ft Price |
|---|---|---|---|---|
| 06/25/2025 06/25/25 | For Sale | $748,700 | -- | $194 / Sq Ft |
Purchase History
| Date | Type | Sale Price | Title Company |
|---|---|---|---|
| Deed | -- | Stewart Title | |
| Deed | -- | First American Title |
Mortgage History
| Date | Status | Loan Amount | Loan Type |
|---|---|---|---|
| Open | $335,000 | New Conventional | |
| Closed | $342,000 | New Conventional | |
| Closed | $296,645 | New Conventional |
Similar Homes in Layton, UT
Source: UtahRealEstate.com
MLS Number: 2094508
APN: 12-886-0706
- 2321 W Harmony Dr
- 2432 Field Stone Way
- 2402 W 525 S
- 45 N Village Park Dr
- 2245 W 800 S
- 149 N Village Park Dr
- 2794 W Gentile St
- 2828 W Gentile St
- 1480 E 1850 N Unit 5
- 2350 N 720 W
- 34 189 S Main St
- 920 S 1700 W Unit 1
- 163 Cold Creek Way
- 1608 Boulder Creek Ln
- 2948 W 150 N
- 305 Cold Creek Way
- 958 S Bridge Creek Ln W
- 1381 W 425 S
- 1224 S Grace Way
- 1333 W Gentile St
