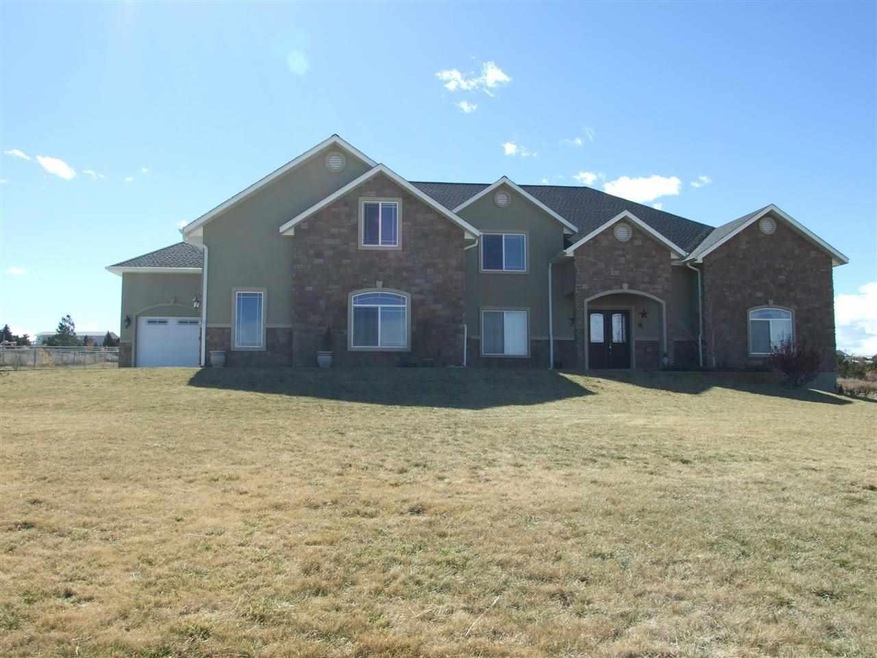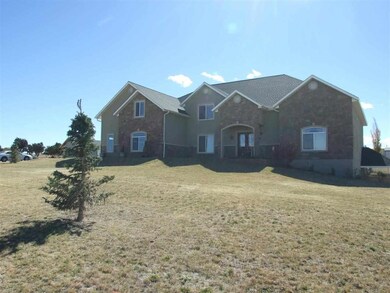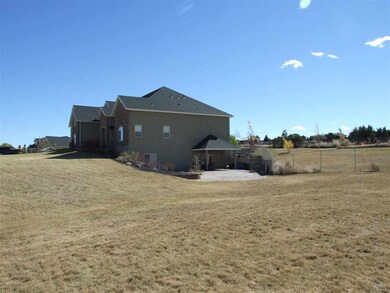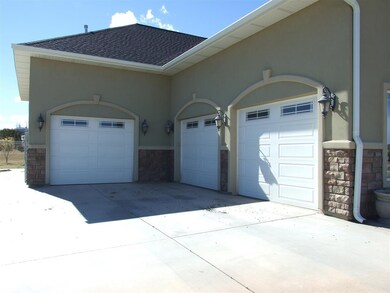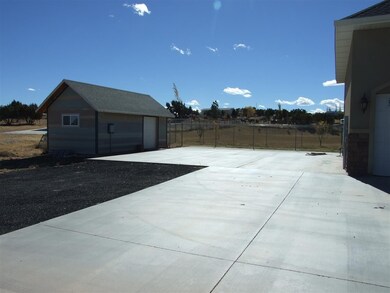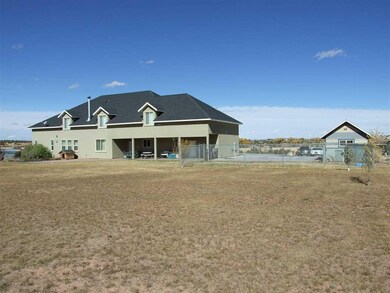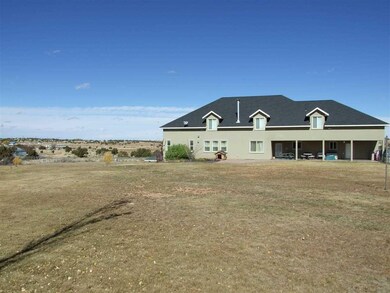
379 W 19th St S Snowflake, AZ 85937
Highlights
- Horses Allowed On Property
- Panoramic View
- Vaulted Ceiling
- Highland Primary School Rated A-
- 1.93 Acre Lot
- Wood Flooring
About This Home
As of July 2021Truly unique home in Snowflake overlooking the green fields of Bellybutton to the North. Huge master bedroom with spa-like master bath. Downstairs basement could be an apartment or seperate living quarters, full kitchen! Nice outbuilding to store all your extras. Open floor plan, but cozy and warm. Space for everyone. Huge lot with fenced yard with pavers leading to the elegant front entrance. Home is sold AS IS. Seller obtained home by relocation of employee.
Last Agent to Sell the Property
Brimhall Realty & Investments License #BR516137000 Listed on: 03/11/2014
Last Buyer's Agent
JOANNE GUDERIAN
Forest Properties Inc - Show Low
Home Details
Home Type
- Single Family
Est. Annual Taxes
- $2,729
Year Built
- Built in 2008
Lot Details
- 1.93 Acre Lot
- Property fronts a private road
- West Facing Home
- Partially Fenced Property
- Chain Link Fence
- Drip System Landscaping
- Corners Of The Lot Have Been Marked
- Sprinkler System
- Landscaped with Trees
Home Design
- Wood Frame Construction
- Pitched Roof
- Shingle Roof
Interior Spaces
- 8,792 Sq Ft Home
- Multi-Level Property
- Vaulted Ceiling
- Gas Fireplace
- Double Pane Windows
- Mud Room
- Entrance Foyer
- Great Room
- Living Room with Fireplace
- Formal Dining Room
- Home Office
- Utility Room
- Panoramic Views
- Basement
Kitchen
- Double Oven
- Gas Range
- Microwave
- Dishwasher
- Disposal
Flooring
- Wood
- Carpet
- Tile
Bedrooms and Bathrooms
- 6 Bedrooms
- Primary Bedroom on Main
- Split Bedroom Floorplan
- Possible Extra Bedroom
- In-Law or Guest Suite
- 3 Bathrooms
- Double Vanity
- Bathtub with Shower
- Shower Only
Home Security
- Intercom
- Fire and Smoke Detector
Parking
- Garage
- 3 Attached Carport Spaces
- Parking Pad
- Garage Door Opener
Outdoor Features
- Patio
- Utility Building
- Rain Gutters
Utilities
- Forced Air Heating and Cooling System
- Heating System Powered By Leased Propane
- Bottled Gas Heating
- Private Company Owned Well
- Multiple Water Heaters
- Water Heater
- Septic System
- Phone Available
- Satellite Dish
Additional Features
- Wheelchair Access
- Separate Entry Quarters
- Horses Allowed On Property
Community Details
- No Home Owners Association
Listing and Financial Details
- Assessor Parcel Number 202-23-051R
Ownership History
Purchase Details
Home Financials for this Owner
Home Financials are based on the most recent Mortgage that was taken out on this home.Purchase Details
Home Financials for this Owner
Home Financials are based on the most recent Mortgage that was taken out on this home.Purchase Details
Home Financials for this Owner
Home Financials are based on the most recent Mortgage that was taken out on this home.Purchase Details
Similar Homes in Snowflake, AZ
Home Values in the Area
Average Home Value in this Area
Purchase History
| Date | Type | Sale Price | Title Company |
|---|---|---|---|
| Warranty Deed | $70,000 | Lawyers Title Of Arizona Inc | |
| Interfamily Deed Transfer | -- | Accommodation | |
| Interfamily Deed Transfer | -- | Driggs Title Agency Inc | |
| Special Warranty Deed | $365,000 | None Available | |
| Cash Sale Deed | $363,950 | First American Title Company |
Mortgage History
| Date | Status | Loan Amount | Loan Type |
|---|---|---|---|
| Open | $548,000 | New Conventional | |
| Previous Owner | $339,710 | New Conventional | |
| Previous Owner | $292,000 | New Conventional | |
| Previous Owner | $200,000 | Unknown |
Property History
| Date | Event | Price | Change | Sq Ft Price |
|---|---|---|---|---|
| 07/30/2021 07/30/21 | Sold | $700,000 | +91.8% | $82 / Sq Ft |
| 03/11/2014 03/11/14 | Sold | $365,000 | -- | $42 / Sq Ft |
Tax History Compared to Growth
Tax History
| Year | Tax Paid | Tax Assessment Tax Assessment Total Assessment is a certain percentage of the fair market value that is determined by local assessors to be the total taxable value of land and additions on the property. | Land | Improvement |
|---|---|---|---|---|
| 2026 | $3,171 | -- | -- | -- |
| 2025 | $3,081 | $104,818 | $3,973 | $100,845 |
| 2024 | $3,258 | $104,383 | $3,493 | $100,890 |
| 2023 | $3,081 | $85,998 | $2,879 | $83,119 |
| 2022 | $3,258 | $0 | $0 | $0 |
| 2021 | $3,452 | $0 | $0 | $0 |
| 2020 | $3,462 | $0 | $0 | $0 |
| 2019 | $3,384 | $0 | $0 | $0 |
| 2018 | $3,275 | $0 | $0 | $0 |
| 2017 | $3,186 | $0 | $0 | $0 |
| 2016 | $3,244 | $0 | $0 | $0 |
| 2015 | $2,418 | $29,739 | $1,859 | $27,880 |
Agents Affiliated with this Home
-
Russell Tingey
R
Seller's Agent in 2021
Russell Tingey
Red Tree Realty
(480) 822-0343
19 in this area
152 Total Sales
-
J
Buyer's Agent in 2021
Jackie Brewer
SEI Real Estate Professionals - Snowflake
-
Greg Brimhall
G
Seller's Agent in 2014
Greg Brimhall
Brimhall Realty & Investments
(928) 243-0145
11 in this area
52 Total Sales
-
J
Buyer's Agent in 2014
JOANNE GUDERIAN
Forest Properties Inc - Show Low
Map
Source: White Mountain Association of REALTORS®
MLS Number: 120190
APN: 202-23-051R
- 0 W 19th St S
- 809 N Loma
- 754 Chelsea Ct
- 1030 N Crown Cir
- 299 E First Base Ln
- 1537 S Main St
- 552 W Mclaws Ave
- 126 Cattle Ln
- 274 W Sycamore Unit 1
- 1075 S Sunset Dr
- 1156 W Mclaws Ave
- 262 500 St W
- 605 Cattle Ln
- 940 S 2nd St W
- 936 W Papermill Rd
- 502 N 1100 W Unit W
- 502 N 1100 W
- 215 E 10th St S
- 1052 W 8th St S
- 381 W 7th St S
