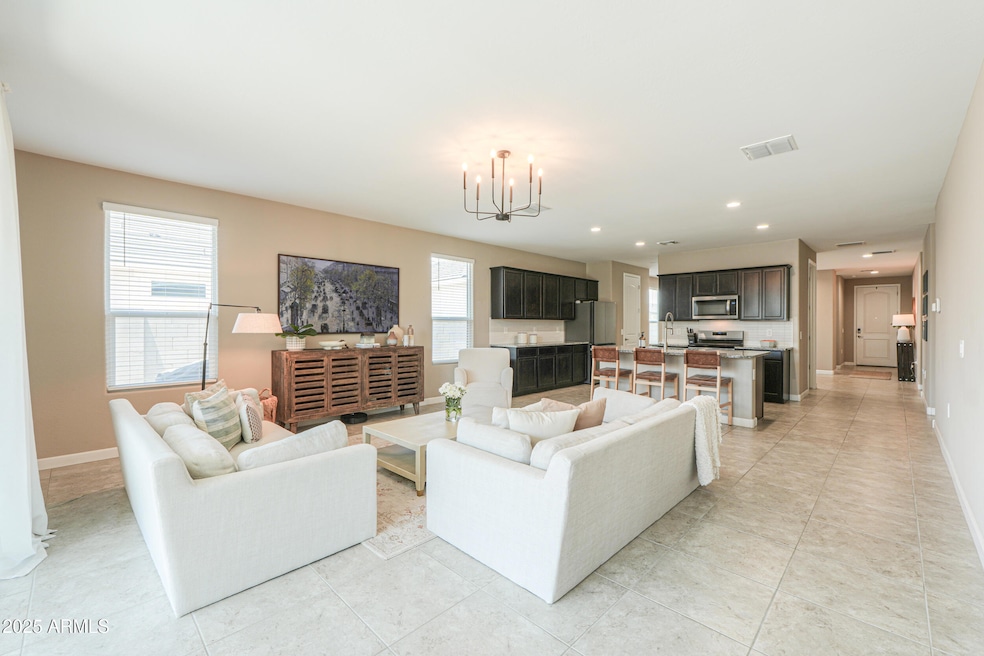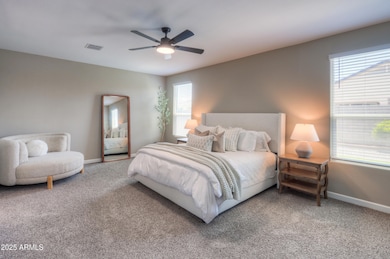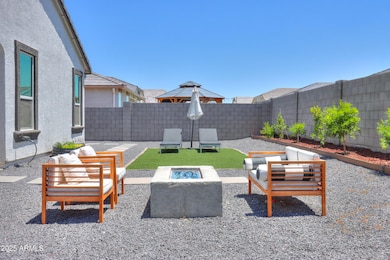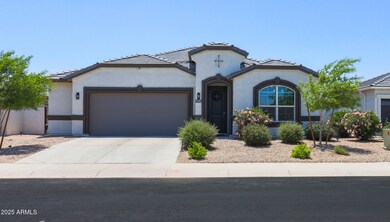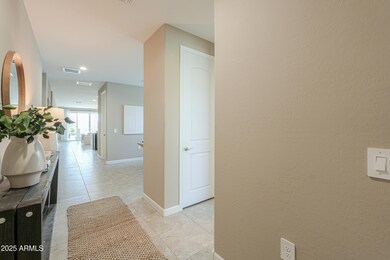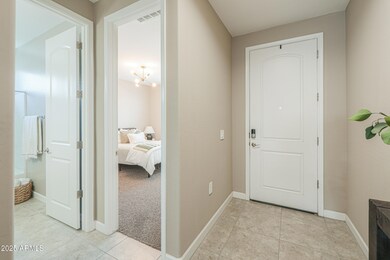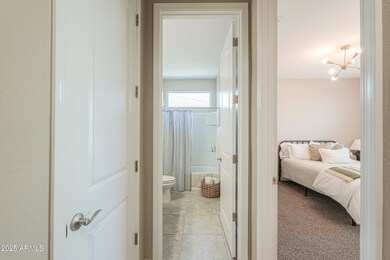37903 W San Clemente St Maricopa, AZ 85138
Highlights
- Community Lake
- Pickleball Courts
- Eat-In Kitchen
- Private Yard
- Covered patio or porch
- Double Pane Windows
About This Home
BETTER THAN NEW! This highly coveted floor plan is surrounded by plenty of amenities in this community. Enjoy this beautiful 4 bed, 3 bath home with 9' ceilings, 8' doors and massive 15' sliding glass door leading to a finished, low-maintenance backyard with a propane fire pit and permanent weed barrier. Large Primary Suite with its own split AC and a huge walk-in shower. Oversized garage for extra storage. Smart Home Security and Smart Garage Door included. Stylish, comfortable home with modern upgrades throughout. Monthly pet rent of $30 applies for approved pets.
Home Details
Home Type
- Single Family
Est. Annual Taxes
- $1,949
Year Built
- Built in 2021
Lot Details
- 7,802 Sq Ft Lot
- Desert faces the front and back of the property
- Block Wall Fence
- Artificial Turf
- Front and Back Yard Sprinklers
- Sprinklers on Timer
- Private Yard
Parking
- 2 Car Garage
Home Design
- Wood Frame Construction
- Tile Roof
- Stucco
Interior Spaces
- 2,289 Sq Ft Home
- 1-Story Property
- Ceiling height of 9 feet or more
- Ceiling Fan
- Double Pane Windows
- ENERGY STAR Qualified Windows
- Smart Home
Kitchen
- Eat-In Kitchen
- Breakfast Bar
- Built-In Electric Oven
- Gas Cooktop
- Built-In Microwave
- ENERGY STAR Qualified Appliances
Flooring
- Carpet
- Tile
Bedrooms and Bathrooms
- 4 Bedrooms
- 3 Bathrooms
- Double Vanity
Laundry
- 220 Volts In Laundry
- Washer Hookup
Accessible Home Design
- Accessible Hallway
- No Interior Steps
Eco-Friendly Details
- ENERGY STAR Qualified Equipment for Heating
Outdoor Features
- Covered patio or porch
- Fire Pit
Schools
- Santa Cruz Elementary School
- Maricopa Wells Middle School
- Desert Sunrise High School
Utilities
- Central Air
- Heating System Uses Natural Gas
- High Speed Internet
- Cable TV Available
Listing and Financial Details
- Property Available on 9/2/25
- $50 Move-In Fee
- 12-Month Minimum Lease Term
- $50 Application Fee
- Tax Lot 69
- Assessor Parcel Number 502-55-814
Community Details
Overview
- Property has a Home Owners Association
- Rancho Mirage Association, Phone Number (480) 422-0888
- Built by DR Horton
- Rancho Mirage Estates Subdivision
- Community Lake
Recreation
- Pickleball Courts
- Bike Trail
Map
Source: Arizona Regional Multiple Listing Service (ARMLS)
MLS Number: 6893261
APN: 502-55-814
- 37852 W San Clemente St
- 37582 W San Clemente St
- 18828 N Ponte Rd
- 18828 N Ponte Rd
- 37551 W Patterson St
- 37566 W San Clemente St
- 18828 N Ponte Rd
- 18828 N Ponte Rd
- 18828 N Ponte Rd
- 37535 W Patterson St
- 37549 W San Clemente St
- 37584 W Patterson St
- 37472 W Patterson St
- 37519 W Patterson St
- 38082 W Santa Barbara Ave
- 38124 W Santa Barbara Ave
- 38144 W San Clemente St
- 38100 W Santa Clara Ave
- 38163 W Santa Monica Ave
- 37581 W San Clemente St
- 18735 N Ravello Rd
- 37668 W San Alvarez Ave
- 37682 W Merced St
- 37406 W San Clemente St
- 17923 N Pietra Rd
- 37338 W La Paz St
- 17936 N Lettere Cir
- 37186 W Amalfi Ave
- 37061 W Bello Ln
- 36575 W Nina St
- 19320 N Toledo Ave
- 36548 W San Sisto Ave
- 36635 W Honeycutt Rd
- 36331 W Vera Cruz Dr
- 36555 W Giallo Ln
- 36794 W Mediterranean Way
- 36822 W Maddaloni Ave
- 36410 W Leonessa Ave
- 36905 W Mattino Ln
- 39695 W Lococo St
