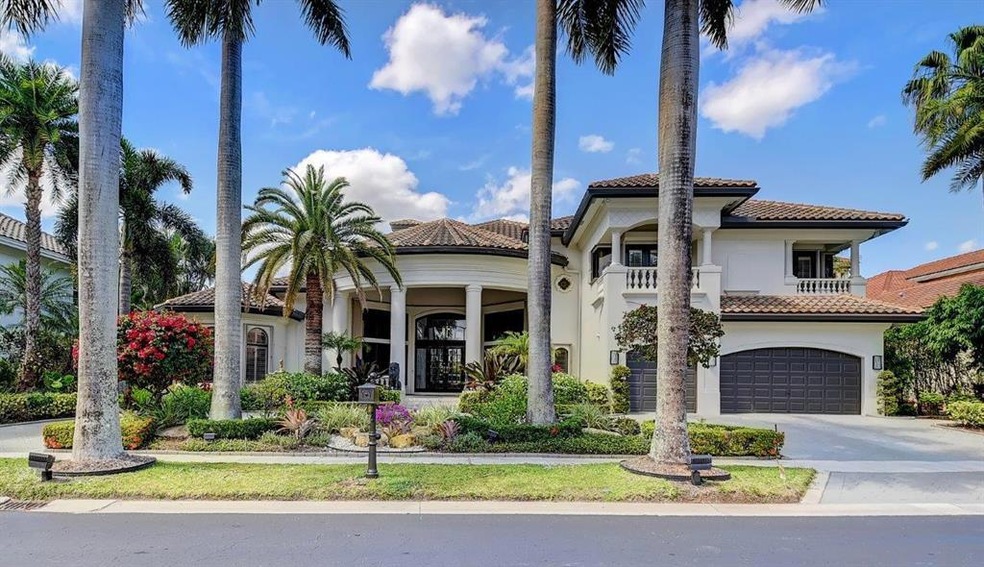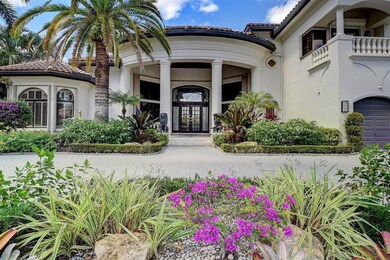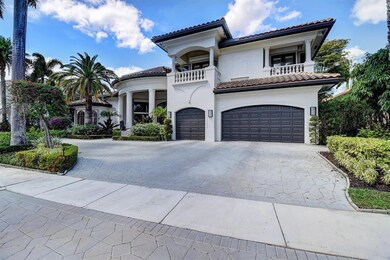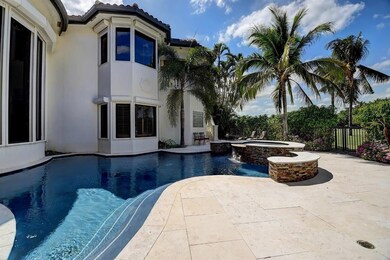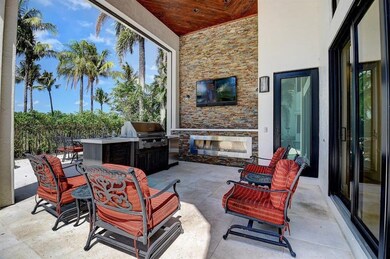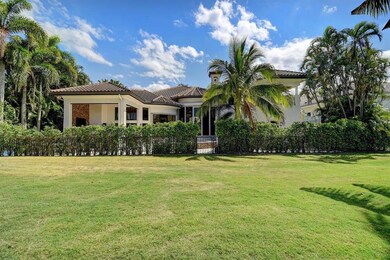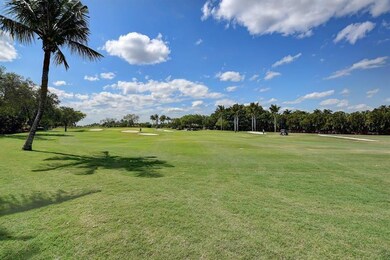
3791 Coventry Ln Boca Raton, FL 33496
Woodfield Country Club NeighborhoodHighlights
- Golf Course Community
- Home Theater
- Gated Community
- Spanish River Community High School Rated A+
- Private Pool
- Clubhouse
About This Home
As of July 2025Don's miss the opportunity to own this very special Coventry home with expansive golf course views. This home features 6 bedrooms, 9 bathrooms, 2 custom home offices, elevator, home theater with HG, 4K projector, his and her large bathrooms and closets, white kitchen with side by side subzero refrigerators, partial impact windows and accordion shutters, 4 ac units 3 are 2020, 2 water heaters 2021, full house generator, roof 2016, new outdoor fireplace, summer kitchen and electric motorized screens, Crestron home automation and a 3 1/2 car garage. -Main floor: Master bedroom, theater, guest room and 1 office -Second Floor: 3 bedrooms with en suites and an office #2/apartment with a private entrancePlease call Pam showing details.
Last Agent to Sell the Property
Diamond Realty Group LLC License #594936 Listed on: 04/11/2021
Home Details
Home Type
- Single Family
Est. Annual Taxes
- $36,766
Year Built
- Built in 1999
Lot Details
- 0.35 Acre Lot
- Property is zoned R1D_PU
HOA Fees
- $685 Monthly HOA Fees
Parking
- 3 Car Garage
Interior Spaces
- 6,647 Sq Ft Home
- 2-Story Property
- Elevator
- Wet Bar
- Central Vacuum
- Furnished or left unfurnished upon request
- Built-In Features
- Bar
- High Ceiling
- Fireplace
- Entrance Foyer
- Family Room
- Home Theater
- Den
- Fire and Smoke Detector
- Attic
Kitchen
- Built-In Oven
- Gas Range
- Microwave
- Dishwasher
- Disposal
Flooring
- Wood
- Carpet
- Marble
Bedrooms and Bathrooms
- 6 Bedrooms
- Split Bedroom Floorplan
- Walk-In Closet
- In-Law or Guest Suite
Laundry
- Laundry Room
- Laundry in Garage
- Dryer
- Washer
- Laundry Tub
Pool
- Private Pool
Utilities
- Central Heating and Cooling System
- Gas Water Heater
Listing and Financial Details
- Assessor Parcel Number 06424704190000240
Community Details
Overview
- Coventry At Woodfield Cou Subdivision
Amenities
- Clubhouse
- Game Room
Recreation
- Golf Course Community
- Tennis Courts
- Pickleball Courts
Security
- Resident Manager or Management On Site
- Gated Community
Ownership History
Purchase Details
Home Financials for this Owner
Home Financials are based on the most recent Mortgage that was taken out on this home.Purchase Details
Home Financials for this Owner
Home Financials are based on the most recent Mortgage that was taken out on this home.Purchase Details
Purchase Details
Purchase Details
Purchase Details
Similar Homes in Boca Raton, FL
Home Values in the Area
Average Home Value in this Area
Purchase History
| Date | Type | Sale Price | Title Company |
|---|---|---|---|
| Warranty Deed | $3,395,000 | Attorney | |
| Warranty Deed | $2,500,000 | Preferred Title Inc | |
| Warranty Deed | $2,300,000 | Attorney | |
| Warranty Deed | $1,170,000 | -- | |
| Deed | $260,000 | -- | |
| Deed | $225,400 | -- |
Mortgage History
| Date | Status | Loan Amount | Loan Type |
|---|---|---|---|
| Previous Owner | $1,191,000 | New Conventional | |
| Previous Owner | $1,750,000 | Adjustable Rate Mortgage/ARM |
Property History
| Date | Event | Price | Change | Sq Ft Price |
|---|---|---|---|---|
| 07/15/2025 07/15/25 | Sold | $4,200,000 | -2.2% | $632 / Sq Ft |
| 07/08/2025 07/08/25 | Pending | -- | -- | -- |
| 05/14/2025 05/14/25 | Price Changed | $4,295,000 | -8.5% | $646 / Sq Ft |
| 04/03/2025 04/03/25 | Price Changed | $4,695,000 | -11.3% | $706 / Sq Ft |
| 03/04/2025 03/04/25 | For Sale | $5,295,000 | +56.0% | $797 / Sq Ft |
| 05/24/2021 05/24/21 | Sold | $3,395,000 | 0.0% | $511 / Sq Ft |
| 04/24/2021 04/24/21 | Pending | -- | -- | -- |
| 04/11/2021 04/11/21 | For Sale | $3,395,000 | +35.8% | $511 / Sq Ft |
| 07/01/2016 07/01/16 | Sold | $2,500,000 | -7.2% | $369 / Sq Ft |
| 06/01/2016 06/01/16 | Pending | -- | -- | -- |
| 03/17/2016 03/17/16 | For Sale | $2,695,000 | -- | $398 / Sq Ft |
Tax History Compared to Growth
Tax History
| Year | Tax Paid | Tax Assessment Tax Assessment Total Assessment is a certain percentage of the fair market value that is determined by local assessors to be the total taxable value of land and additions on the property. | Land | Improvement |
|---|---|---|---|---|
| 2024 | $66,573 | $3,819,067 | -- | -- |
| 2023 | $59,987 | $3,471,879 | $1,243,550 | $2,231,057 |
| 2022 | $55,813 | $3,156,254 | $0 | $0 |
| 2021 | $37,286 | $2,084,736 | $0 | $0 |
| 2020 | $36,766 | $2,055,953 | $700,000 | $1,355,953 |
| 2019 | $36,953 | $2,008,949 | $0 | $0 |
| 2018 | $34,641 | $1,971,491 | $0 | $0 |
| 2017 | $34,459 | $1,930,941 | $607,019 | $1,323,922 |
| 2016 | $32,594 | $1,782,756 | $0 | $0 |
| 2015 | $36,257 | $1,914,455 | $0 | $0 |
| 2014 | $36,408 | $1,899,261 | $0 | $0 |
Agents Affiliated with this Home
-
Elliot Koolik

Seller's Agent in 2025
Elliot Koolik
Compass Florida LLC
(561) 843-0918
92 in this area
287 Total Sales
-
N
Buyer's Agent in 2025
Noah Aaronson
REDFIN CORPORATION
-
Pamela Susan Finkelstein
P
Seller's Agent in 2021
Pamela Susan Finkelstein
Diamond Realty Group LLC
(561) 866-3456
40 in this area
70 Total Sales
-
Mark Heller
M
Buyer's Agent in 2021
Mark Heller
Diamond Realty Group LLC
(561) 563-3800
5 in this area
31 Total Sales
-
Claire Sheres
C
Seller's Agent in 2016
Claire Sheres
Douglas Elliman
(561) 414-4146
33 in this area
96 Total Sales
-
E
Buyer's Agent in 2016
Eileen Gottsegen
Lang Realty/ BR
Map
Source: BeachesMLS
MLS Number: R10707085
APN: 06-42-47-04-19-000-0240
- 17906 Aberdeen Way
- 6595 NW 32nd Terrace
- 4100 Clint Moore Rd
- 6175 NW 32nd Ave
- 3237 Clint Moore Rd Unit 103
- 3510 NW Clubside Cir
- 17953 Boniello Rd
- 3207 Clint Moore Rd Unit 206
- 6496 NW 31st Way
- 17888 Fieldbrook Cir W
- 3295 Harrington Dr
- 3163 NW 60th St
- 3271 Harrington Dr
- 7090 Ayrshire Ln
- 17903 Foxborough Ln
- 7536 Fenwick Place
- 3131 Clint Moore Rd Unit 206
- 17652 Lake Estates Dr
- 5874 Windsor Ct
- 17873 Fieldbrook Cir W
