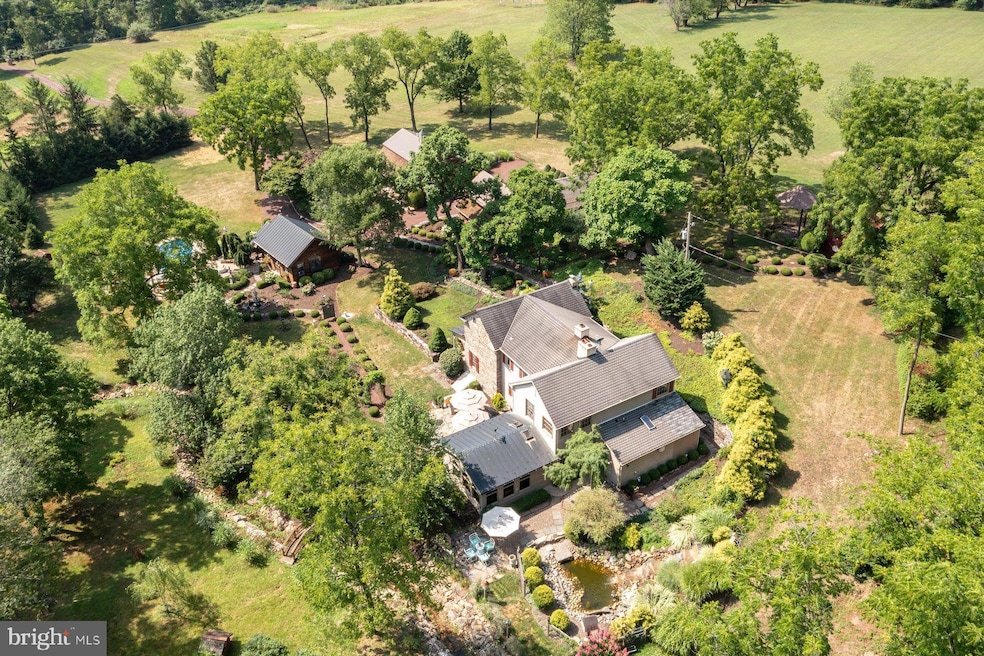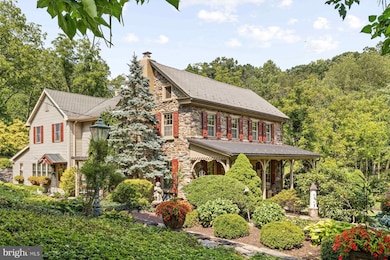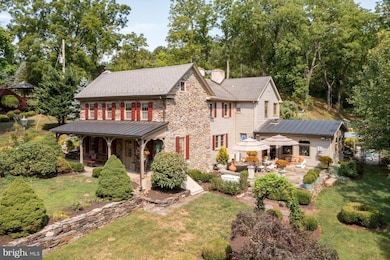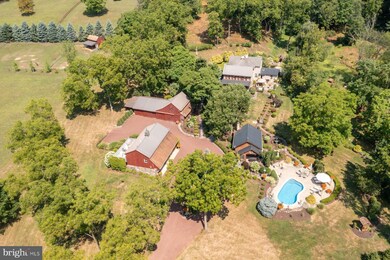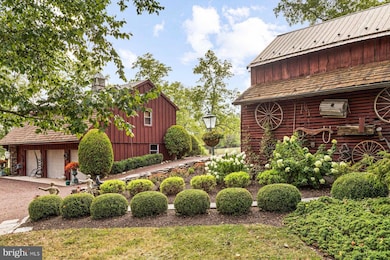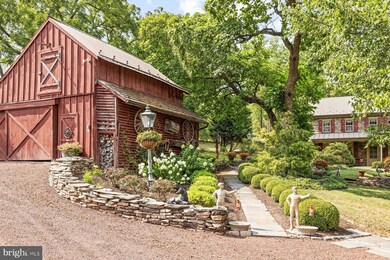
3791 Hunter Rd Kintnersville, PA 18930
Estimated payment $11,612/month
Highlights
- Guest House
- Water Access
- Horses Allowed On Property
- Springfield Elementary School Rated A-
- Barn
- Second Kitchen
About This Home
Drifting Dell Farm is an idyllic sanctuary epitomizing the charm and tranquility of Upper Bucks County. As you enter through the long, gated drive, you’ll find yourself in a world of breathtaking beauty, where 21 meticulously maintained acres unfold before you. This classic country retreat is adorned with lush perennial gardens, elegant stone walls, fenced pastures, and pristine Gallows Run stream that adds to the serene atmosphere. The centerpiece of the property is the c.1784 stone farmhouse, offering four bedrooms and 3 baths. This home is a showcase of timeless craftsmanship, with original period details such as wide plank floors, exposed beams, deep-sill windows, high ceilings, and four stately fireplaces that provide warmth and character. The heart of the home is a chef’s dream, commercial-grade kitchen open to the large dining room featuring a striking floor-to-ceiling stone fireplace with a grand wood mantel. The adjoining family room, with its arched windows, offers picturesque views of a cascading waterfall and spring-fed creek, creating a perfect blend of indoor comfort and outdoor beauty. Every aspect of Drifting Dell Farm exudes charm and meticulous care, extending to the property’s outbuildings. The old-world pub and pool house features an antique bar, brick flooring, dramatic floor-to-ceiling brick fireplace, cathedral ceiling with exposed beams, and stained-glass windows that enhance the ambiance. Just steps away, the refreshing in-ground pool invites relaxation. The estate includes a carriage house built on the stone foundation of an original barn featuring three-bay garage and guest or caretaker quarters above with two bedrooms and one full plus one half bat. Equestrians will appreciate the the picturesque red barn with stalls, two two turnout sheds, and acres of open grassy pasture. A whimsical aviary adds to the charm of this remarkable property. Drifting Dell Farm is more than just a home; it’s a private retreat where history, nature, and luxury converge.
Home Details
Home Type
- Single Family
Est. Annual Taxes
- $6,738
Year Built
- Built in 1784
Lot Details
- 20.68 Acre Lot
- Creek or Stream
- Hunting Land
- Rural Setting
- Southwest Facing Home
- Stone Retaining Walls
- Landscaped
- Extensive Hardscape
- Private Lot
- Secluded Lot
- Irregular Lot
- Flag Lot
- Partially Wooded Lot
- Backs to Trees or Woods
- Property is zoned RR, Rural Residential
Parking
- 5 Car Detached Garage
- 7 Driveway Spaces
- Second Garage
- Front Facing Garage
- Garage Door Opener
- Circular Driveway
- Gravel Driveway
Property Views
- Panoramic
- Scenic Vista
- Woods
- Pasture
- Creek or Stream
- Garden
Home Design
- Carriage House
- Farmhouse Style Home
- Studio
- Block Foundation
- Stone Foundation
- Plaster Walls
- Frame Construction
- Shingle Roof
- Fiberglass Roof
- Copper Roof
- Metal Roof
- Stone Siding
Interior Spaces
- 3,521 Sq Ft Home
- Property has 2 Levels
- Open Floorplan
- Wet Bar
- Built-In Features
- Bar
- Chair Railings
- Crown Molding
- Beamed Ceilings
- Vaulted Ceiling
- Ceiling Fan
- 4 Fireplaces
- Stone Fireplace
- Fireplace Mantel
- Gas Fireplace
- Double Pane Windows
- Double Hung Windows
- Palladian Windows
- Stained Glass
- Window Screens
- French Doors
- Entrance Foyer
- Family Room
- Living Room
- Dining Room
- Den
- Sun or Florida Room
- Attic Fan
- Storm Doors
Kitchen
- Gourmet Country Kitchen
- Second Kitchen
- Double Oven
- Gas Oven or Range
- Commercial Range
- Six Burner Stove
- Range Hood
- Built-In Microwave
- ENERGY STAR Qualified Freezer
- ENERGY STAR Qualified Refrigerator
- Ice Maker
- ENERGY STAR Qualified Dishwasher
- Stainless Steel Appliances
- Upgraded Countertops
- Trash Compactor
Flooring
- Wood
- Ceramic Tile
Bedrooms and Bathrooms
- 4 Bedrooms
- Main Floor Bedroom
- En-Suite Primary Bedroom
- En-Suite Bathroom
- Soaking Tub
- Walk-in Shower
Laundry
- Laundry on main level
- Stacked Washer and Dryer
- ENERGY STAR Qualified Washer
Unfinished Basement
- Partial Basement
- Interior and Exterior Basement Entry
- Crawl Space
Eco-Friendly Details
- Energy-Efficient Windows
- Air Cleaner
Pool
- Cabana
- Concrete Pool
- Filtered Pool
- In Ground Pool
- Pool Equipment Shed
Outdoor Features
- Water Access
- Stream or River on Lot
- Patio
- Waterfall on Lot
- Exterior Lighting
- Outbuilding
- Rain Gutters
- Porch
Horse Facilities and Amenities
- Horses Allowed On Property
- Turn Out Shed
Utilities
- Forced Air Heating and Cooling System
- Air Filtration System
- Heating System Powered By Leased Propane
- Above Ground Utilities
- 200+ Amp Service
- Power Generator
- Well
- Propane Water Heater
- Septic Tank
- Phone Available
- Satellite Dish
- Cable TV Available
Additional Features
- Guest House
- Barn
Community Details
- No Home Owners Association
Listing and Financial Details
- Assessor Parcel Number 42-022-100-001
Map
Home Values in the Area
Average Home Value in this Area
Tax History
| Year | Tax Paid | Tax Assessment Tax Assessment Total Assessment is a certain percentage of the fair market value that is determined by local assessors to be the total taxable value of land and additions on the property. | Land | Improvement |
|---|---|---|---|---|
| 2024 | $4,587 | $28,280 | $8,280 | $20,000 |
Property History
| Date | Event | Price | Change | Sq Ft Price |
|---|---|---|---|---|
| 06/23/2025 06/23/25 | Price Changed | $1,995,000 | -9.3% | $567 / Sq Ft |
| 04/23/2025 04/23/25 | Price Changed | $2,200,000 | -8.1% | $625 / Sq Ft |
| 02/12/2025 02/12/25 | For Sale | $2,395,000 | 0.0% | $680 / Sq Ft |
| 04/15/2022 04/15/22 | Rented | $1,750 | 0.0% | -- |
| 03/26/2022 03/26/22 | Under Contract | -- | -- | -- |
| 03/11/2022 03/11/22 | For Rent | $1,750 | +16.7% | -- |
| 01/01/2021 01/01/21 | Rented | $1,500 | 0.0% | -- |
| 12/08/2020 12/08/20 | Under Contract | -- | -- | -- |
| 12/01/2020 12/01/20 | For Rent | $1,500 | 0.0% | -- |
| 02/16/2020 02/16/20 | Rented | $1,500 | 0.0% | -- |
| 01/28/2020 01/28/20 | For Rent | $1,500 | -- | -- |
Similar Homes in Kintnersville, PA
Source: Bright MLS
MLS Number: PABU2087404
APN: 42-022-100-001
- 3416 Bursonville Rd
- 2529 Gallows Hill Rd
- 3700 Lehnenberg Rd
- 5984 Route 412
- 5984 Route Unit 412
- 0 NONE Bursonville Rd
- 218 Kintner Rd
- 197 Kintner Rd
- 0 Bursonville Rd Unit PABU2091440
- 3051 Bursonville Rd
- 3421 Winding Rd
- 104 Gallows Run
- 3795 Route 212
- 278 Fireline Rd
- Lot 094 Fireline Rd
- 35 Beverly Dr
- 2965 Adams Way
- 825 Old Philadelphia Rd
- 2577 Township Rd
- 663 Kintner Rd
- 3426 Bursonville Rd
- 3115 Gallows Hill Rd
- 9072 Easton Rd
- 9072 Easton Rd
- 3911 Dogwood Ln
- 3072 Springtown Rd
- 683 Easton Rd Unit A
- 101 Delaware Rd Unit . 1
- 314 Willow Rd
- 244 Main St Unit 2nd Flr
- 230 Main St
- 330 Linden Ave Unit 1
- 330 Linden Ave Unit 5
- 1 Church Rd
- 304 Stonewood Ln
- 306 Stonewood Ln
- 569 Geigel Hill Rd
- 2105 Creek Rd
- 1 S Main St Unit 3
- 1543 Riegel St
