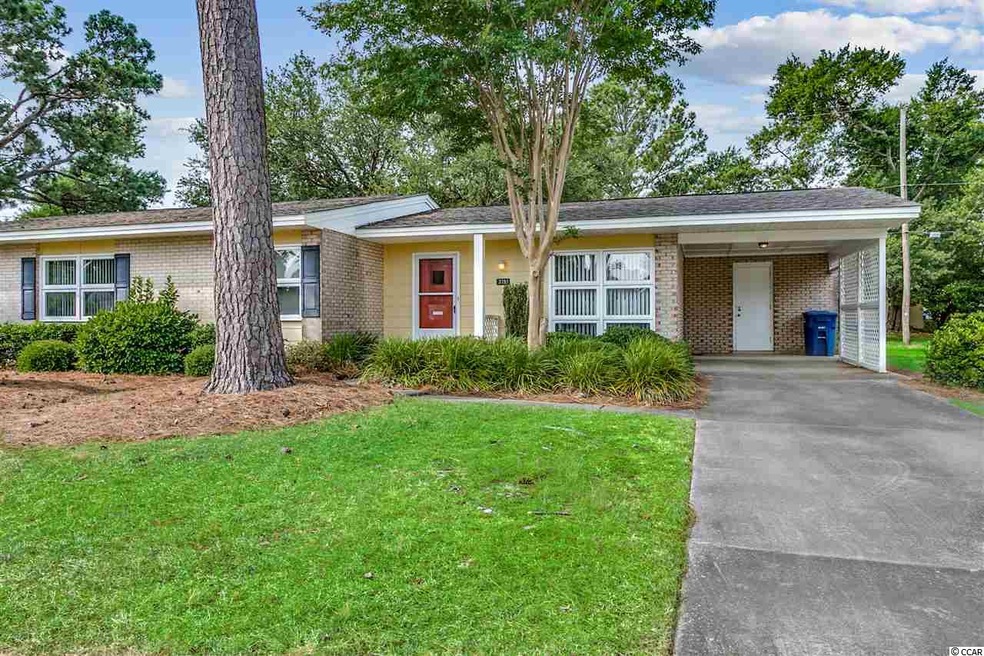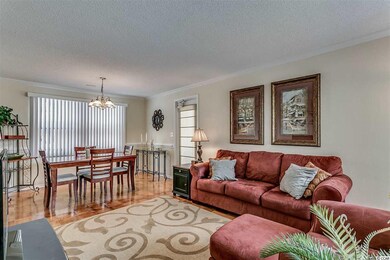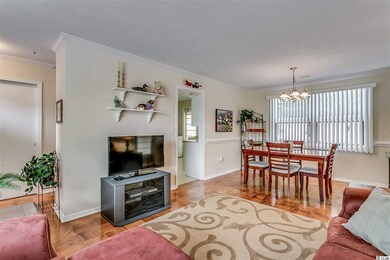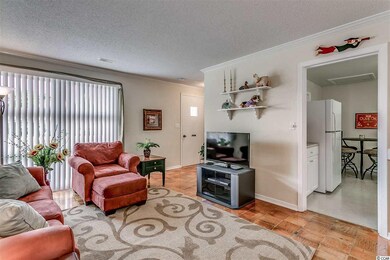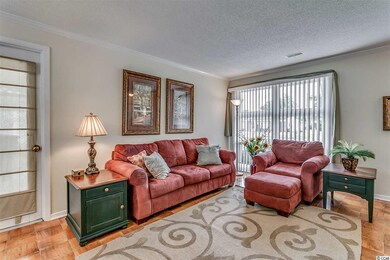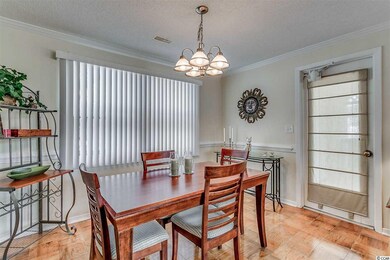
3791 Vine St Unit 3791 Myrtle Beach, SC 29577
Seagate Village NeighborhoodHighlights
- End Unit
- Wood patio
- 1-Story Property
- Lawn
- Bathroom on Main Level
- Central Heating and Cooling System
About This Home
As of December 2021Golf cart to the beach and Market Common from this lovely home located in the charming community of Seagate Village! Majestic Oak trees line the wide streets of this beautiful neighborhood while sidewalks provide an easy way to explore. This brick home has a lot of character, and it was built-to-last! It has been very well maintained by the owners who used it occasionally as a beach getaway. The entire HVAC system was replaced in 2017, and the sellers are providing a home warranty for extra peace of mind. This move-in-ready home features classic parquet flooring along with crown molding and lots of storage space! The master suite has its own half bath and there is a huge walk-in closet nearby that can be used for clothing. The washer and dryer will be included along with the window treatments. This home has a private fenced-in outdoor space with a large patio. There are several trees which help provide the perfect amount of shade. All of the patio furniture does convey, so you can come sit back, relax, and let the hoa take care of everything for you! Insurance is included along with landscaping and exterior maintenance. There is a carport, which you can enclose if you would like. An outdoor storage room is attached, and it's big enough to store all of your beach necessities. This home is conveniently located close to everything that the Grand Strand has to offer! There's always something fun to do in Market Common! Valor Park hosts several festivals throughout the year, 810 Bowling Alley has lots of games for everyone, and the local dog park is a great place to take your furry friends for a walk! There's also a movie theater along with several restaurants and places to shop. Myrtle Beach State Park is right around the corner along with Surfside Beach and Garden City! This is truly a must-see and you don't want to miss out! Schedule your showing today! Square footage is approximate and not guaranteed. Buyer is responsible for verification.
Property Details
Home Type
- Condominium
Est. Annual Taxes
- $4,061
Year Built
- Built in 1958
Lot Details
- End Unit
- Fenced
- Lawn
HOA Fees
- $216 Monthly HOA Fees
Home Design
- Brick Exterior Construction
- Slab Foundation
- Tile
- Lead Paint Disclosure
Interior Spaces
- 1,227 Sq Ft Home
- 1-Story Property
- Ceiling Fan
- Window Treatments
- Combination Dining and Living Room
- Vinyl Flooring
- Washer and Dryer
Kitchen
- Range
- Microwave
- Dishwasher
- Disposal
Bedrooms and Bathrooms
- 3 Bedrooms
- Bathroom on Main Level
- Single Vanity
Home Security
Schools
- Myrtle Beach Elementary School
- Myrtle Beach Middle School
- Myrtle Beach High School
Utilities
- Central Heating and Cooling System
- Underground Utilities
- Water Heater
- High Speed Internet
- Phone Available
- Cable TV Available
Additional Features
- No Carpet
- Wood patio
Listing and Financial Details
- Home warranty included in the sale of the property
Community Details
Overview
- Association fees include electric common, landscape/lawn, insurance, manager, common maint/repair
- The community has rules related to fencing, allowable golf cart usage in the community
Amenities
- Door to Door Trash Pickup
Pet Policy
- Only Owners Allowed Pets
Security
- Storm Doors
- Fire and Smoke Detector
Ownership History
Purchase Details
Home Financials for this Owner
Home Financials are based on the most recent Mortgage that was taken out on this home.Purchase Details
Home Financials for this Owner
Home Financials are based on the most recent Mortgage that was taken out on this home.Purchase Details
Purchase Details
Home Financials for this Owner
Home Financials are based on the most recent Mortgage that was taken out on this home.Purchase Details
Home Financials for this Owner
Home Financials are based on the most recent Mortgage that was taken out on this home.Map
Similar Homes in Myrtle Beach, SC
Home Values in the Area
Average Home Value in this Area
Purchase History
| Date | Type | Sale Price | Title Company |
|---|---|---|---|
| Warranty Deed | $238,000 | -- | |
| Warranty Deed | $174,000 | -- | |
| Interfamily Deed Transfer | -- | -- | |
| Deed | $152,500 | None Available | |
| Deed | $92,690 | -- |
Mortgage History
| Date | Status | Loan Amount | Loan Type |
|---|---|---|---|
| Open | $190,400 | New Conventional | |
| Previous Owner | $122,000 | Fannie Mae Freddie Mac | |
| Previous Owner | $88,055 | New Conventional |
Property History
| Date | Event | Price | Change | Sq Ft Price |
|---|---|---|---|---|
| 12/12/2021 12/12/21 | Sold | $238,000 | +1.3% | $194 / Sq Ft |
| 10/27/2021 10/27/21 | For Sale | $235,000 | +35.1% | $192 / Sq Ft |
| 07/24/2019 07/24/19 | Sold | $174,000 | -3.3% | $142 / Sq Ft |
| 06/06/2019 06/06/19 | For Sale | $179,900 | -- | $147 / Sq Ft |
Tax History
| Year | Tax Paid | Tax Assessment Tax Assessment Total Assessment is a certain percentage of the fair market value that is determined by local assessors to be the total taxable value of land and additions on the property. | Land | Improvement |
|---|---|---|---|---|
| 2024 | $4,061 | $19,593 | $0 | $19,593 |
| 2023 | $4,061 | $19,593 | $0 | $19,593 |
| 2021 | $3,775 | $19,593 | $0 | $19,593 |
| 2020 | $571 | $18,858 | $0 | $18,858 |
| 2019 | $359 | $15,225 | $0 | $15,225 |
| 2018 | $1,625 | $11,130 | $0 | $11,130 |
| 2017 | $1,607 | $11,130 | $0 | $11,130 |
| 2016 | -- | $11,130 | $0 | $11,130 |
| 2015 | $1,589 | $4,240 | $0 | $4,240 |
| 2014 | $1,545 | $4,240 | $0 | $4,240 |
Source: Coastal Carolinas Association of REALTORS®
MLS Number: 1912491
APN: 44609020087
- 3783 Vine St Unit 3783
- 3727 Otter St Unit 3727
- 3752 Tea Rose St Unit 3752
- 3783 Sweetgum St Unit 3783
- 1525 Capella Ln
- 3645 Cactus St Unit 3645
- 670 Pelican Ave Unit 670
- 676 Pelican Ave Unit 676
- 3922 Spruce Dr Unit 3922
- 1617 Crystal Lake Dr
- 2732 Libra Dr
- 2737 Gemini Dr
- 617 Hibiscus Ave Unit 617
- 2729 Gemini Dr
- 2716 Libra Dr
- 2705 Capricorn Dr
- 3565 Crepe Myrtle Ct
- 2700 Capricorn Dr
- 3563 Chestnut Dr
- 2701 Orion Dr
