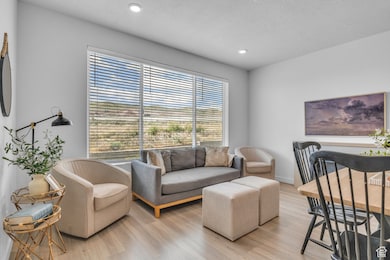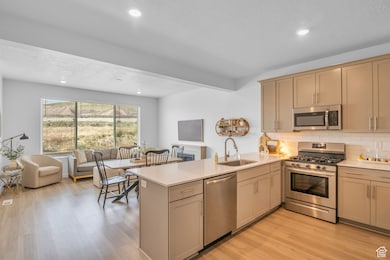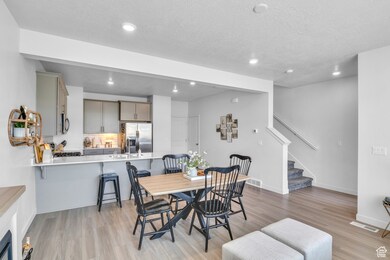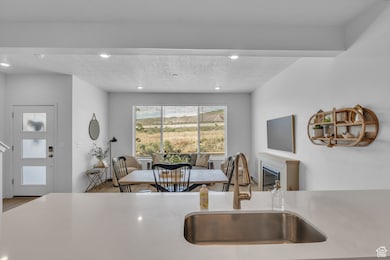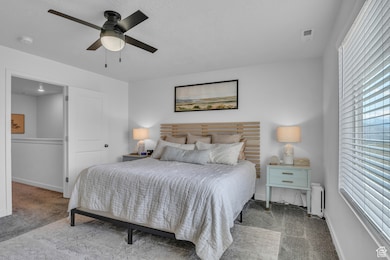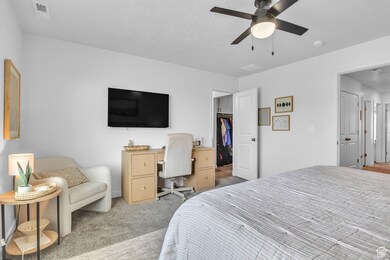
3791 W Soft Whisper Way Herriman, UT 84096
Estimated payment $2,794/month
Highlights
- Mountain View
- 1 Fireplace
- Community Pool
- Clubhouse
- Granite Countertops
- 2 Car Attached Garage
About This Home
-Immaculate Herriman Townhome with Custom Upgrades Throughout! Welcome home to this meticulously maintained 3-bedroom, 3-full-bath townhome in the heart of Herriman! While there are several homes on the market in this community, this one truly stands apart with thoughtful, custom touches you won't find anywhere else. Step inside to discover a bright, open living area filled with natural light and anchored by a charming gas fireplace - perfect for cozy nights in. The fully finished basement features beautiful, custom-built shelving and built-ins, offering both style and function. It also includes a hand-crafted bar that stays with the home, ideal for hosting and entertaining. The seller has thoughtfully added a coat rack and storage unit near the entry, adding extra organization where it matters most. Upstairs, the spacious primary suite is a true retreat, complete with a custom built-in dresser and additional cabinetry above the closet for extra storage. The laundry room has also been upgraded with custom cabinetry and a convenient drying rack. You'll love the oversized walk-in closets, abundant storage space, and 2-car garage featuring beautiful cabinetry for all your tools, gear, and extras. This home offers all the conveniences of townhome living, with the added bonus of unique, high-quality upgrades designed to make life easier and more organized. Don't miss your chance to own one of the best homes in the neighborhood - schedule your showing today! PLEASE TAKE NOTE: Sellers paid an extra $5000 to have the driveway upgraded for extra parking!
Townhouse Details
Home Type
- Townhome
Est. Annual Taxes
- $2,421
Year Built
- Built in 2020
Lot Details
- 871 Sq Ft Lot
- Partially Fenced Property
- Landscaped
- Sprinkler System
HOA Fees
- $190 Monthly HOA Fees
Parking
- 2 Car Attached Garage
- 4 Open Parking Spaces
Home Design
- Stone Siding
- Asphalt
Interior Spaces
- 2,106 Sq Ft Home
- 3-Story Property
- Ceiling Fan
- 1 Fireplace
- Blinds
- Smart Doorbell
- Mountain Views
- Basement Fills Entire Space Under The House
- Electric Dryer Hookup
Kitchen
- Gas Oven
- Gas Range
- Free-Standing Range
- <<microwave>>
- Granite Countertops
- Disposal
Flooring
- Carpet
- Laminate
- Tile
Bedrooms and Bathrooms
- 3 Bedrooms
- Walk-In Closet
- 3 Full Bathrooms
- Bathtub With Separate Shower Stall
Schools
- Ridge View Elementary School
Utilities
- Central Heating and Cooling System
- Natural Gas Connected
Listing and Financial Details
- Exclusions: Refrigerator
- Assessor Parcel Number 33-08-377-047
Community Details
Overview
- Association fees include ground maintenance, trash, water
- HOA Solutions Association, Phone Number (801) 895-0158
- The Grove At Haven Dell Subdivision
Amenities
- Clubhouse
Recreation
- Community Playground
- Community Pool
- Snow Removal
Map
Home Values in the Area
Average Home Value in this Area
Tax History
| Year | Tax Paid | Tax Assessment Tax Assessment Total Assessment is a certain percentage of the fair market value that is determined by local assessors to be the total taxable value of land and additions on the property. | Land | Improvement |
|---|---|---|---|---|
| 2023 | $2,422 | $380,400 | $46,500 | $333,900 |
| 2022 | $2,496 | $386,300 | $45,600 | $340,700 |
| 2021 | $2,181 | $296,300 | $38,800 | $257,500 |
| 2020 | $497 | $35,000 | $35,000 | $0 |
Property History
| Date | Event | Price | Change | Sq Ft Price |
|---|---|---|---|---|
| 06/14/2025 06/14/25 | Pending | -- | -- | -- |
| 05/17/2025 05/17/25 | For Sale | $435,000 | -- | $207 / Sq Ft |
Purchase History
| Date | Type | Sale Price | Title Company |
|---|---|---|---|
| Special Warranty Deed | -- | North American Title Llc | |
| Special Warranty Deed | -- | Old Republic Title |
Mortgage History
| Date | Status | Loan Amount | Loan Type |
|---|---|---|---|
| Open | $279,205 | New Conventional |
Similar Homes in the area
Source: UtahRealEstate.com
MLS Number: 2086556
APN: 33-08-377-047-0000
- 3788 W Soft Whisper Way
- 3761 W Pure Nirvana Ln
- 3748 Soft Whisper Way
- 3724 W Soft Whisper Way
- 3714 W Soft Whisper Way
- 3712 W Pure Nirvana Ln
- 3592 W Beckham Dr
- 14843 Beckenbauer Ave
- 14929 S Beckenbauer Ave
- 14837 S Messi St
- 14907 S Messi St
- 14949 S Messi St
- 3457 W Hamm Ln
- 14914 S Pele Ln Unit 193
- 3549 W Boulden Blvd
- 15191 S Ronaldo Ln
- 14738 S Currant Creek Cir
- 14708 S Astin Ln Unit 302
- 14648 S McKellen Dr Unit B203
- 3297 W Blue Springs Ln

