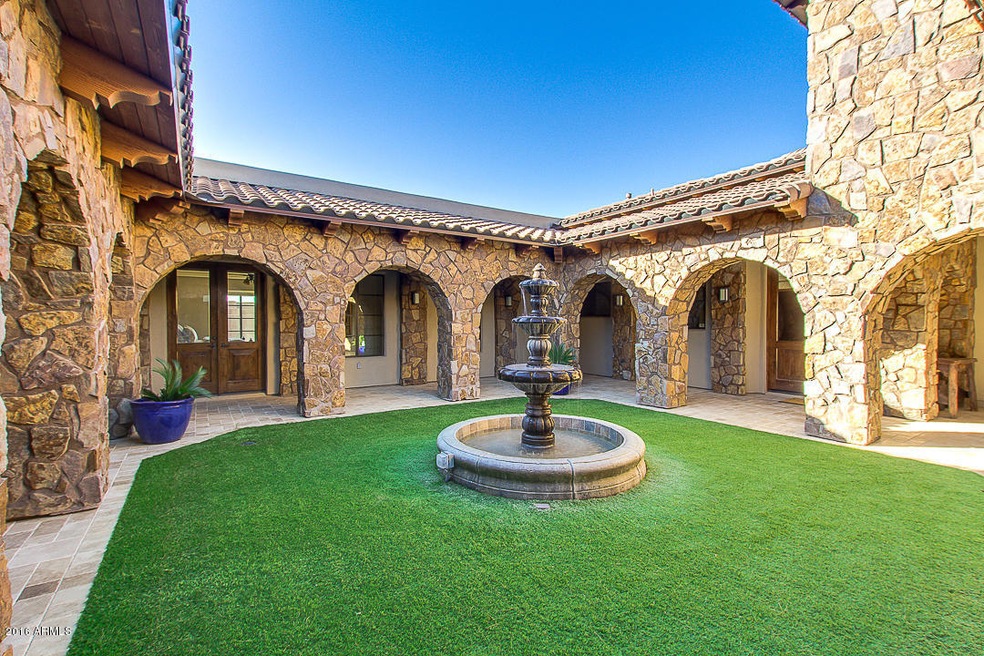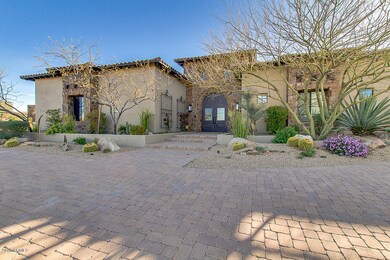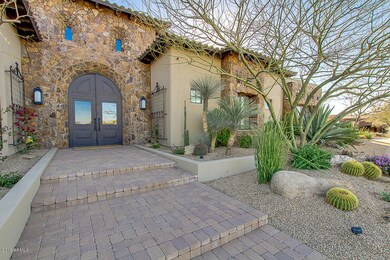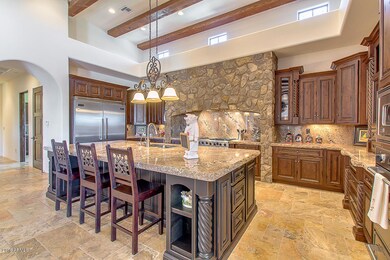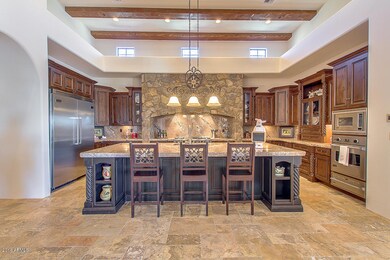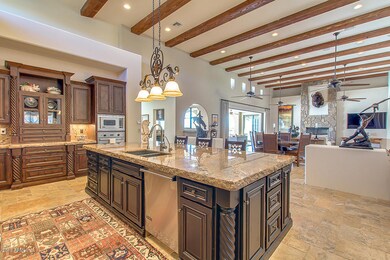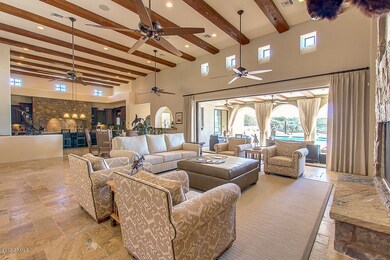
37911 N Boulder View Dr Scottsdale, AZ 85262
Highlights
- Heated Spa
- RV Gated
- Fireplace in Primary Bedroom
- Black Mountain Elementary School Rated A-
- City Lights View
- Vaulted Ceiling
About This Home
As of September 2018This 4 bed, 4 bath home in the exclusive Vista Valle subdivision boasts a new pool, hot tub, backyard, fire pit, landscaping and interior and exterior painting. Luxurious living featuring grand double door entry, courtyard boasting a fountain, stone arches, a wraparound porch, wood beam ceilings, a gourmet kitchen showcasing stone surround enclave, Viking appliances, a wine cooler, and spacious living and dining areas. The expansive master bedroom offers a fireplace, sitting room, and luxurious master bath featuring his and her sinks, vanity space, spa shower, step-up tub, and a custom walk-in closet. The backyard is a paradise with sparkling pool and spa, pleasing landscape, multiple sitting areas, and breathtaking views. This property also offers a high end home theater room and Casita
Last Agent to Sell the Property
Russ Lyon Sotheby's International Realty License #SA544887000 Listed on: 02/26/2016

Last Buyer's Agent
Richard Haworth
Coldwell Banker Realty License #SA112023000
Home Details
Home Type
- Single Family
Est. Annual Taxes
- $6,634
Year Built
- Built in 2007
Lot Details
- 1.33 Acre Lot
- Desert faces the front and back of the property
- Wrought Iron Fence
- Block Wall Fence
- Front and Back Yard Sprinklers
- Sprinklers on Timer
- Private Yard
HOA Fees
- $20 Monthly HOA Fees
Parking
- 3 Car Direct Access Garage
- Side or Rear Entrance to Parking
- Garage Door Opener
- Circular Driveway
- RV Gated
Property Views
- City Lights
- Mountain
Home Design
- Spanish Architecture
- Wood Frame Construction
- Tile Roof
- Stone Exterior Construction
- Stucco
Interior Spaces
- 6,200 Sq Ft Home
- 1-Story Property
- Wet Bar
- Central Vacuum
- Vaulted Ceiling
- Gas Fireplace
- Family Room with Fireplace
- 2 Fireplaces
Kitchen
- Breakfast Bar
- Gas Cooktop
- Built-In Microwave
- Kitchen Island
- Granite Countertops
Flooring
- Carpet
- Stone
Bedrooms and Bathrooms
- 4 Bedrooms
- Fireplace in Primary Bedroom
- Primary Bathroom is a Full Bathroom
- 4 Bathrooms
- Dual Vanity Sinks in Primary Bathroom
- Hydromassage or Jetted Bathtub
- Bathtub With Separate Shower Stall
Home Security
- Security System Owned
- Fire Sprinkler System
Accessible Home Design
- No Interior Steps
Pool
- Heated Spa
- Heated Pool
Outdoor Features
- Balcony
- Covered patio or porch
- Fire Pit
Schools
- Black Mountain Elementary School
- Cactus Shadows High Middle School
- Cactus Shadows High School
Utilities
- Refrigerated Cooling System
- Heating Available
- High Speed Internet
Community Details
- Association fees include no fees
- Vista Valle HOA
- Built by Custom
- Vista Valle Subdivision
Listing and Financial Details
- Tax Lot 21
- Assessor Parcel Number 219-60-021
Ownership History
Purchase Details
Home Financials for this Owner
Home Financials are based on the most recent Mortgage that was taken out on this home.Purchase Details
Home Financials for this Owner
Home Financials are based on the most recent Mortgage that was taken out on this home.Purchase Details
Home Financials for this Owner
Home Financials are based on the most recent Mortgage that was taken out on this home.Purchase Details
Home Financials for this Owner
Home Financials are based on the most recent Mortgage that was taken out on this home.Purchase Details
Home Financials for this Owner
Home Financials are based on the most recent Mortgage that was taken out on this home.Purchase Details
Home Financials for this Owner
Home Financials are based on the most recent Mortgage that was taken out on this home.Purchase Details
Home Financials for this Owner
Home Financials are based on the most recent Mortgage that was taken out on this home.Purchase Details
Purchase Details
Similar Homes in the area
Home Values in the Area
Average Home Value in this Area
Purchase History
| Date | Type | Sale Price | Title Company |
|---|---|---|---|
| Warranty Deed | -- | Stewart Ttl & Tr Of Phoenix | |
| Interfamily Deed Transfer | -- | Stewart Ttl & Tr Of Phoenix | |
| Warranty Deed | -- | Stewart Title | |
| Warranty Deed | $1,500,000 | Fidelity National Title Agen | |
| Warranty Deed | $1,499,000 | Greystone Title Agency | |
| Warranty Deed | $1,100,000 | Greystone Title Agency Llc | |
| Deed In Lieu Of Foreclosure | -- | Great American Title Agency | |
| Interfamily Deed Transfer | -- | Arizona Title Agency Inc | |
| Warranty Deed | $287,000 | Arizona Title Agency Inc | |
| Warranty Deed | -- | Arizona Title Agency Inc | |
| Warranty Deed | -- | First Financial Title Agency |
Mortgage History
| Date | Status | Loan Amount | Loan Type |
|---|---|---|---|
| Open | $800,000 | Purchase Money Mortgage | |
| Closed | $800,000 | New Conventional | |
| Previous Owner | $800,000 | Credit Line Revolving | |
| Previous Owner | $999,000 | New Conventional | |
| Previous Owner | $400,000 | Purchase Money Mortgage | |
| Previous Owner | $1,125,000 | Unknown | |
| Previous Owner | $1,000,000 | Seller Take Back | |
| Previous Owner | $361,801 | Unknown | |
| Previous Owner | $1,000,000 | Unknown | |
| Previous Owner | $215,250 | Purchase Money Mortgage | |
| Previous Owner | $215,250 | Purchase Money Mortgage |
Property History
| Date | Event | Price | Change | Sq Ft Price |
|---|---|---|---|---|
| 09/19/2018 09/19/18 | Sold | $1,500,000 | -1.6% | $249 / Sq Ft |
| 07/19/2018 07/19/18 | Pending | -- | -- | -- |
| 06/25/2018 06/25/18 | For Sale | $1,525,000 | +1.7% | $253 / Sq Ft |
| 08/16/2016 08/16/16 | Sold | $1,499,000 | 0.0% | $242 / Sq Ft |
| 06/26/2016 06/26/16 | Pending | -- | -- | -- |
| 02/26/2016 02/26/16 | For Sale | $1,499,000 | +36.3% | $242 / Sq Ft |
| 06/27/2014 06/27/14 | Sold | $1,100,000 | -13.7% | $182 / Sq Ft |
| 06/18/2014 06/18/14 | Pending | -- | -- | -- |
| 12/09/2013 12/09/13 | Price Changed | $1,275,000 | -7.6% | $211 / Sq Ft |
| 10/10/2013 10/10/13 | Price Changed | $1,380,000 | -4.8% | $229 / Sq Ft |
| 08/16/2013 08/16/13 | For Sale | $1,450,000 | -- | $241 / Sq Ft |
Tax History Compared to Growth
Tax History
| Year | Tax Paid | Tax Assessment Tax Assessment Total Assessment is a certain percentage of the fair market value that is determined by local assessors to be the total taxable value of land and additions on the property. | Land | Improvement |
|---|---|---|---|---|
| 2025 | $6,172 | $143,211 | -- | -- |
| 2024 | $7,543 | $136,391 | -- | -- |
| 2023 | $7,543 | $159,300 | $31,860 | $127,440 |
| 2022 | $7,267 | $129,860 | $25,970 | $103,890 |
| 2021 | $7,891 | $117,820 | $23,560 | $94,260 |
| 2020 | $7,756 | $116,470 | $23,290 | $93,180 |
| 2019 | $7,523 | $116,150 | $23,230 | $92,920 |
| 2018 | $6,565 | $116,020 | $23,200 | $92,820 |
| 2017 | $6,262 | $117,570 | $23,510 | $94,060 |
| 2016 | $7,015 | $111,600 | $22,320 | $89,280 |
| 2015 | $6,634 | $94,720 | $18,940 | $75,780 |
Agents Affiliated with this Home
-
Debbie Omundson

Seller's Agent in 2018
Debbie Omundson
Russ Lyon Sotheby's International Realty
(480) 375-1522
121 Total Sales
-
Annalisa Grace

Seller Co-Listing Agent in 2018
Annalisa Grace
Russ Lyon Sotheby's International Realty
(480) 600-2900
15 Total Sales
-
Terry Ray

Buyer's Agent in 2018
Terry Ray
Berkshire Hathaway HomeServices Arizona Properties
(480) 473-4900
47 Total Sales
-
Dinesh Wilson

Seller's Agent in 2016
Dinesh Wilson
Russ Lyon Sotheby's International Realty
(480) 287-5200
50 Total Sales
-

Buyer's Agent in 2016
Richard Haworth
Coldwell Banker Realty
-
Michal Castle

Seller's Agent in 2014
Michal Castle
Real Broker
(602) 717-3811
274 Total Sales
Map
Source: Arizona Regional Multiple Listing Service (ARMLS)
MLS Number: 5404815
APN: 219-60-021
- 37815 N Boulder View Dr Unit 90
- 38152 N 109th St
- 37295 N Boulder View Dr
- 10980 E Santa fe Trail Unit 20
- 10954 E Santa fe Trail Unit 19
- 10850 E Santa fe Trail Unit 15
- 10948 E Rising Sun Dr
- 10911 E Taos Dr
- 10612 E Winter Sun Dr
- 10651 E Rising Sun Dr Unit 44
- 36813 N 109th Way
- 10934 E La Verna Way
- 39241 N Boulder View Dr
- 10597 E Rising Sun Dr
- 36701 N Porta Nuova Rd
- 10575 E Rising Sun Dr
- 10651 E Fernwood Ln
- 10443 E Scopa Trail
- 10639 E Fernwood Ln
- 37353 N 105th Place Unit 81
