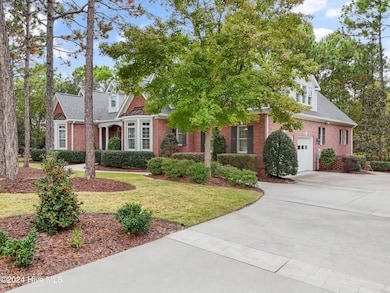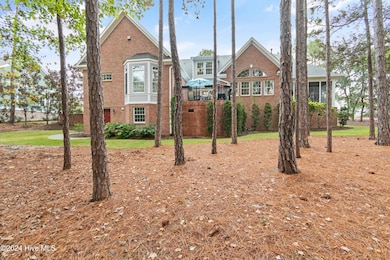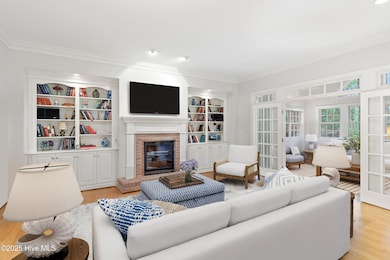
3792 Bancroft Place Southport, NC 28461
Estimated payment $6,340/month
Highlights
- Community Beach Access
- Fitness Center
- RV or Boat Storage in Community
- Golf Course Community
- Indoor Pool
- RV Parking in Community
About This Home
Welcome Home! Discover the epitome of luxury living in this stunning custom-built, all-brick residence that perfectly captures classic curb appeal and timeless charm. Nestled on a private lot along a serene street in the prestigious Reserve neighborhood of St. James Plantation. This meticulously crafted home harmoniously blends elegance with functionality, making it ideal for both comfortable day-to-day living and sophisticated entertaining. As you enter, you're greeted by beautiful hardwood flooring that flows seamlessly throughout the home. The main living area effortlessly connects to a gourmet kitchen, featuring modern appliances and generous counter space, tailor-made for culinary enthusiasts and grand gatherings alike. Unwind in the spacious Carolina room, an inviting space perfect for leisurely afternoons spent playing cards or diving into a captivating book. When it's time to enjoy your morning coffee or host an evening BBQ, you'll relish the elevated private deck--your front-row seat to breathtaking views of nature and the golf course. This exquisite home boasts two primary suites on the main floor, one of which offers the added luxury of a screened porch for those tranquil evenings. The upper level is a haven for guests, showcasing an abundance of space with a finished bonus room, an additional bedroom, and a full bathroom designed to ensure comfort and privacy. Constructed with durable 2x6 framing, Pella windows, and a fortified roof installed in 2023, this well-built residence is not only aesthetically pleasing but also built to last. Recent enhancements include a brand-new Kitchen Aid refrigerator and dishwasher, along with fresh paint throughout the common areas, ensuring a modern and polished atmosphere. The expansive 750 square foot basement adds significant value, presenting itself as a versatile space perfect for additional storage or a fully-equipped workshop. Seize the opportunity to make this exceptional home yours!
Home Details
Home Type
- Single Family
Year Built
- Built in 2009
Lot Details
- 0.43 Acre Lot
- Lot Dimensions are 134 x 176 x 81 x 172
- Property fronts a private road
- Irrigation
- Wooded Lot
HOA Fees
- $93 Monthly HOA Fees
Home Design
- Brick Exterior Construction
- Block Foundation
- Wood Frame Construction
- Shingle Roof
- Stick Built Home
- Composite Building Materials
Interior Spaces
- 3,341 Sq Ft Home
- 2-Story Property
- Bookcases
- Tray Ceiling
- Ceiling Fan
- Self Contained Fireplace Unit Or Insert
- Gas Log Fireplace
- Blinds
- Entrance Foyer
- Living Room
- Formal Dining Room
- Bonus Room
- Workshop
- Sun or Florida Room
- Golf Course Views
- Attic Floors
- Fire and Smoke Detector
Kitchen
- Breakfast Area or Nook
- Built-In Oven
- Gas Cooktop
- Stove
- Range Hood
- Built-In Microwave
- Dishwasher
- Solid Surface Countertops
- Disposal
Flooring
- Wood
- Carpet
- Tile
Bedrooms and Bathrooms
- 4 Bedrooms
- Primary Bedroom on Main
- Walk-In Closet
- Walk-in Shower
Laundry
- Laundry Room
- Dryer
- Washer
Basement
- Exterior Basement Entry
- Crawl Space
Parking
- 2 Car Attached Garage
- Side Facing Garage
Outdoor Features
- Indoor Pool
- Covered Patio or Porch
Schools
- Virginia Williamson Elementary School
- South Brunswick Middle School
- South Brunswick High School
Utilities
- Humidifier
- Heating System Uses Propane
- Heat Pump System
- Electric Water Heater
- Fuel Tank
Listing and Financial Details
- Assessor Parcel Number 220hg001
Community Details
Overview
- Master Insurance
- St James Poa, Phone Number (910) 253-4805
- St James Subdivision
- Maintained Community
- RV Parking in Community
Amenities
- Community Barbecue Grill
- Picnic Area
- Restaurant
- Clubhouse
- Community Storage Space
Recreation
- RV or Boat Storage in Community
- Community Beach Access
- Marina
- Beach
- Golf Course Community
- Tennis Courts
- Pickleball Courts
- Community Playground
- Fitness Center
- Community Pool
- Community Spa
- Dog Park
Security
- Security Service
- Resident Manager or Management On Site
- Gated Community
Map
Home Values in the Area
Average Home Value in this Area
Tax History
| Year | Tax Paid | Tax Assessment Tax Assessment Total Assessment is a certain percentage of the fair market value that is determined by local assessors to be the total taxable value of land and additions on the property. | Land | Improvement |
|---|---|---|---|---|
| 2025 | -- | $896,850 | $326,000 | $570,850 |
| 2024 | $3,604 | $896,850 | $326,000 | $570,850 |
| 2023 | $3,194 | $896,850 | $326,000 | $570,850 |
| 2022 | $0 | $586,310 | $155,000 | $431,310 |
| 2021 | $0 | $586,310 | $155,000 | $431,310 |
| 2020 | $3,194 | $586,310 | $155,000 | $431,310 |
| 2019 | $3,194 | $155,000 | $155,000 | $0 |
| 2018 | $3,031 | $566,830 | $155,000 | $411,830 |
| 2017 | $3,031 | $155,000 | $155,000 | $0 |
| 2016 | $3,031 | $155,000 | $155,000 | $0 |
| 2015 | $3,033 | $566,830 | $155,000 | $411,830 |
| 2014 | $2,259 | $458,640 | $140,000 | $318,640 |
Property History
| Date | Event | Price | Change | Sq Ft Price |
|---|---|---|---|---|
| 05/23/2025 05/23/25 | For Sale | $999,000 | -9.2% | $302 / Sq Ft |
| 04/17/2025 04/17/25 | Price Changed | $1,100,000 | -7.9% | $329 / Sq Ft |
| 11/14/2024 11/14/24 | For Sale | $1,195,000 | -- | $358 / Sq Ft |
Purchase History
| Date | Type | Sale Price | Title Company |
|---|---|---|---|
| Interfamily Deed Transfer | -- | None Available |
Mortgage History
| Date | Status | Loan Amount | Loan Type |
|---|---|---|---|
| Closed | $200,000 | Credit Line Revolving | |
| Closed | $266,000 | New Conventional | |
| Closed | $100,000 | Credit Line Revolving | |
| Closed | $288,000 | New Conventional | |
| Closed | $417,000 | Construction |
Similar Homes in Southport, NC
Source: Hive MLS
MLS Number: 100476008
APN: 220HG001
- 3809 Bancroft Place
- 3810 Worthington Place
- 3808 Worthington Place
- 4111 Wyndmere Dr
- 3767 Glenmere Ln
- 3752 Glenmere Ln
- 4151 Windham Ln
- 4155 Windham Ln
- 4138 Churchill Cir SE
- 4144 Amblestone Way SE
- 3816 Ridge Crest Dr
- 4135 Preston Place SE
- 3812 Ridge Crest Dr
- 3848 Reserve Club
- 3807 Ridge Crest Dr
- 3844 Reserve Club
- 3566 Sanderling Dr SE
- 4156 Buckingham Ct
- 3836 Reserve Club
- 3803 Ridge Crest Dr
- 3828 Reserve Club
- 3030 Marsh Winds Cir Unit 302
- 3350 Club Villas Dr Unit 1302
- 3350 Club Villas Dr Unit 1003
- 3350 Club Villas Dr Unit 203
- 3350 Club Villas Dr Unit 202
- 3350 Club Villas Dr Unit 101
- 3350 Club Villas Dr Unit 504
- 3785 Club Cottage Dr
- 3025 Headwater Dr SE
- 4250 Cherry Laurel Ln SE
- 321 NE 59th St Unit ID1266304P
- 1045 Woodsia Way
- 201 NE 48th St
- 4850 Tobago Dr SE
- 4917 Dreamweaver Ct Unit 6
- 4826 Abbington Oaks Way SE
- 133 SE 48th St Unit 3
- 4911 Alamance Dr
- 111 NE 19th St Unit D






