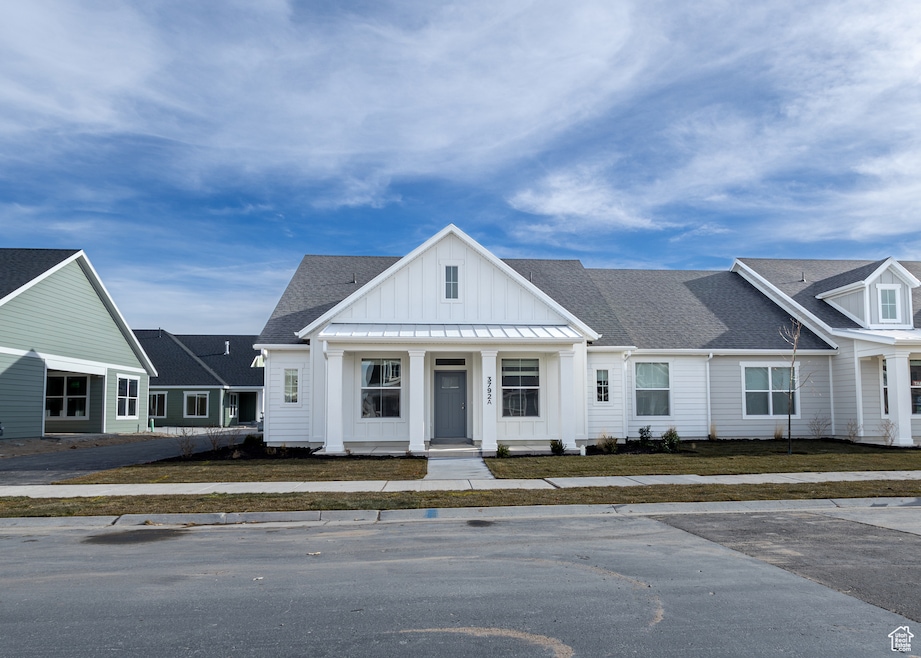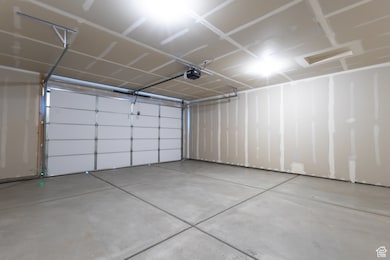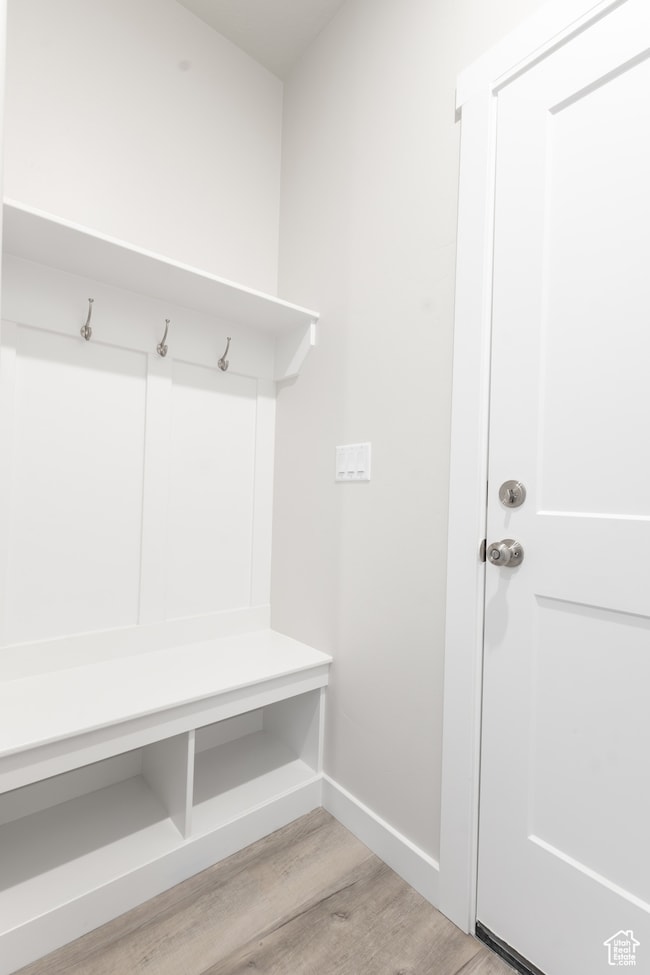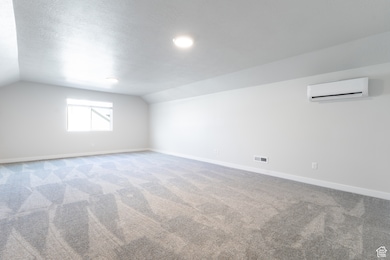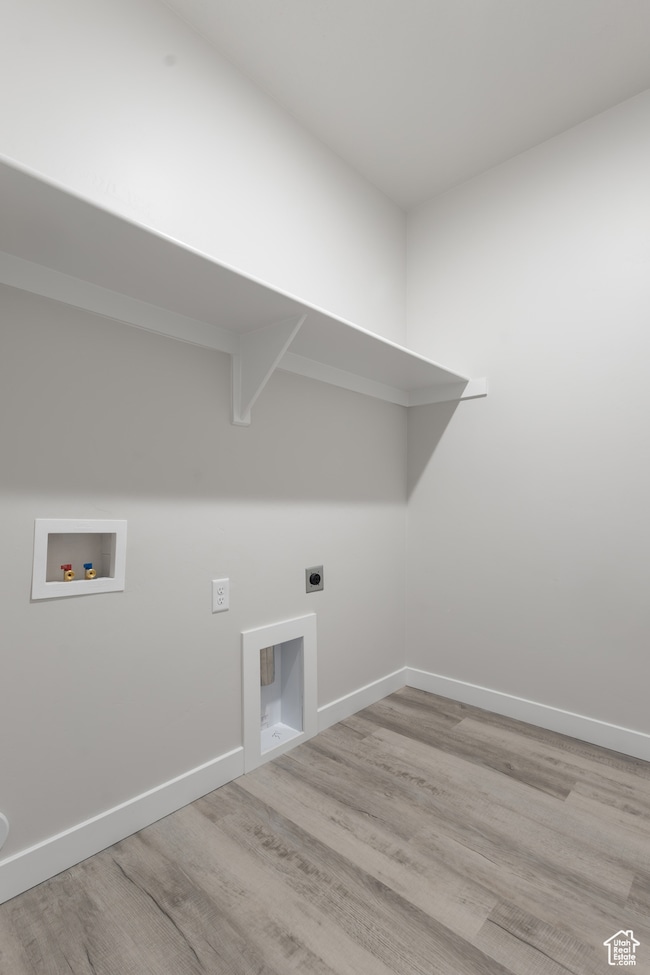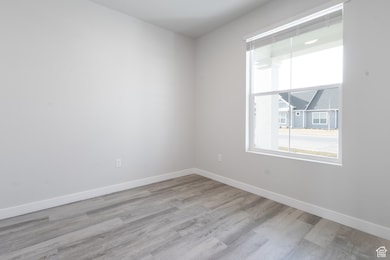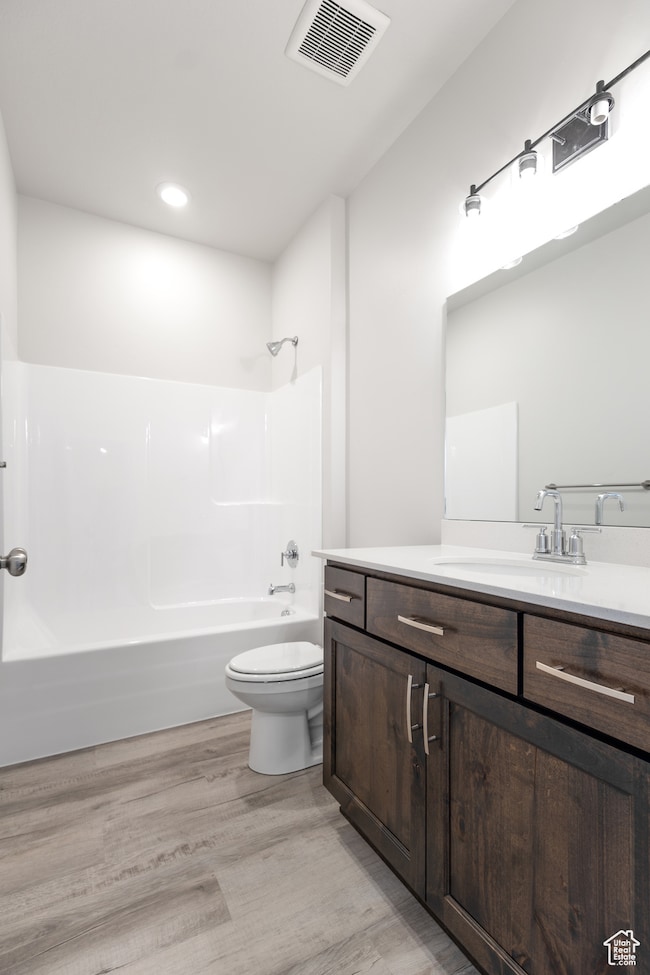
3792 S 4250 W Unit A West Haven, UT 84401
Estimated payment $3,000/month
Highlights
- Mountain View
- 1 Fireplace
- Den
- Main Floor Primary Bedroom
- Great Room
- Covered patio or porch
About This Home
This charming patio home offers open-concept living with a cozy fireplace and a versatile bonus room. Nestled in a vibrant community, enjoy access to scenic walking trails, a fishing pond, pickleball courts, playgrounds, and expansive open spaces. Ideal for those seeking an active, serene lifestyle with modern amenities nearby. Lender/cash incentive of 2% of purchase price available on this home.
Listing Agent
Holly Williams
Nilson Homes License #5501740 Listed on: 04/10/2025
Co-Listing Agent
Jodilyn Stein
Nilson Homes License #5796645
Home Details
Home Type
- Single Family
Est. Annual Taxes
- $896
Year Built
- Built in 2023
Lot Details
- 3,049 Sq Ft Lot
- Landscaped
- Property is zoned Single-Family
HOA Fees
- $138 Monthly HOA Fees
Parking
- 2 Car Attached Garage
Home Design
- Patio Home
Interior Spaces
- 2,306 Sq Ft Home
- 2-Story Property
- Ceiling Fan
- 1 Fireplace
- Double Pane Windows
- Blinds
- Great Room
- Den
- Mountain Views
- Electric Dryer Hookup
Kitchen
- Gas Range
- Free-Standing Range
- Microwave
- Disposal
Flooring
- Carpet
- Laminate
Bedrooms and Bathrooms
- 2 Main Level Bedrooms
- Primary Bedroom on Main
- Walk-In Closet
- 2 Full Bathrooms
- Bathtub With Separate Shower Stall
Schools
- Country View Elementary School
- Rocky Mt Middle School
- Fremont High School
Utilities
- Forced Air Heating and Cooling System
- Natural Gas Connected
Additional Features
- Reclaimed Water Irrigation System
- Covered patio or porch
Listing and Financial Details
- Home warranty included in the sale of the property
- Assessor Parcel Number 08-688-0023
Community Details
Overview
- Association fees include trash
- Fcs Community Services Association, Phone Number (801) 256-0465
- Fields At Green Farm Subdivision
Amenities
- Picnic Area
Recreation
- Community Playground
- Hiking Trails
- Snow Removal
Map
Home Values in the Area
Average Home Value in this Area
Tax History
| Year | Tax Paid | Tax Assessment Tax Assessment Total Assessment is a certain percentage of the fair market value that is determined by local assessors to be the total taxable value of land and additions on the property. | Land | Improvement |
|---|---|---|---|---|
| 2024 | $896 | $90,000 | $90,000 | $0 |
| 2023 | $904 | $90,000 | $90,000 | $0 |
| 2022 | $0 | $0 | $0 | $0 |
Property History
| Date | Event | Price | Change | Sq Ft Price |
|---|---|---|---|---|
| 06/03/2025 06/03/25 | Pending | -- | -- | -- |
| 04/09/2025 04/09/25 | For Sale | $498,775 | -- | $216 / Sq Ft |
Purchase History
| Date | Type | Sale Price | Title Company |
|---|---|---|---|
| Special Warranty Deed | -- | Stewart Title |
Mortgage History
| Date | Status | Loan Amount | Loan Type |
|---|---|---|---|
| Open | $1,650,000 | Construction |
Similar Homes in the area
Source: UtahRealEstate.com
MLS Number: 2076340
APN: 08-688-0023
- 3786 S 4250 W Unit A/ 427
- 3786 S 4250 W Unit 425
- 3782 S 4250 W Unit 432B
- 3782 S 4250 W Unit 429C
- 3792 S 4250 W Unit A
- 3778 S 4250 W Unit 435
- 3795 S 4250 W Unit 446D
- 4386 W 3800 S
- 3544 S 4300 W
- 3533 S 4300 W
- 3984 W 4000 S
- 3943 S 4525 W Unit 8
- 3660 S 4700 W
- 3744 W 3550 S
- 3668 4600 W Unit 223
- 3664 4600 W Unit 222
- 3656 4600 W Unit 220
- 4026 S 3700 W
- 3555 W 3900 S
- 5777 W 4100 S Unit 111
