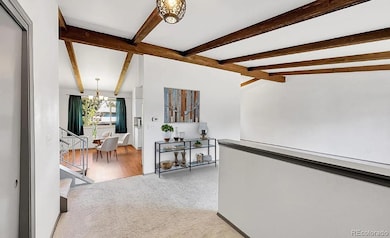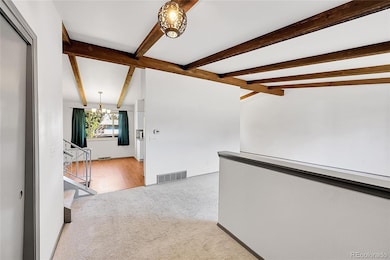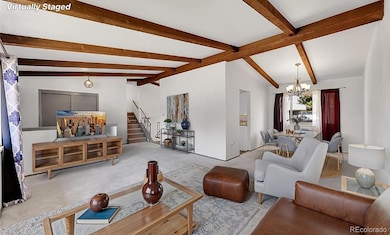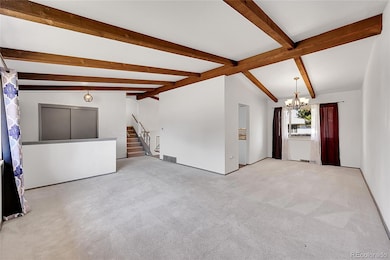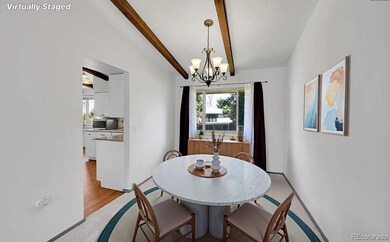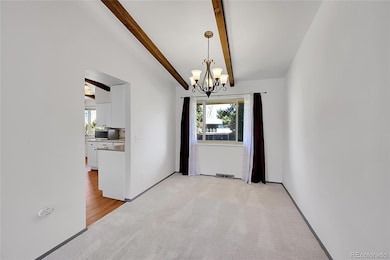3792 S Fenton Way Denver, CO 80235
Fort Logan NeighborhoodEstimated payment $3,359/month
Highlights
- Primary Bedroom Suite
- Bonus Room
- 2 Car Attached Garage
- Vaulted Ceiling
- Corner Lot
- 4-minute walk to Pinecrest Park
About This Home
FYI - This home is in the short sale process. It has an offer in for 3rd party approval but isnt technically under contract yet.
Welcome to this tri-level single-family home located in the desirable Bear Valley Heights community of Denver, Colorado. With 3 spacious bedrooms, 2 full bathrooms, and a half bath, this 2,648 square foot residence is ideal for people seeking a comfortable and stylish living space. The property features a two-car attached garage, ensuring convenience and ample storage for your vehicles and outdoor gear.
Upon entering, you will be captivated by the elegant living room adorned with vaulted ceilings and a cozy stone fireplace, perfect for those chilly Colorado evenings. The open floor plan seamlessly connects the living area to the dining space, which boasts a beamed ceiling and abundant natural light, creating an inviting atmosphere for gatherings. The well-appointed kitchen features modern white cabinetry and plenty of open space, making it a chef's delight.
Enjoy the benefits of a finished basement that offers additional living space, ideal for a recreation room or home office. The backyard is fenced, providing a private retreat for outdoor activities, and the patio area is perfect for summer barbecues. Located in Bear Valley Heights, you'll have access to local parks, hiking trails, and community amenities that enhance your lifestyle.
Listing Agent
Remingo Brokerage Email: Ian@REMINGO.COM,303-736-9175 License #100070783 Listed on: 03/07/2025
Home Details
Home Type
- Single Family
Est. Annual Taxes
- $3,010
Year Built
- Built in 1969
Lot Details
- 9,140 Sq Ft Lot
- West Facing Home
- Corner Lot
- Property is zoned S-SU-D
HOA Fees
- $3 Monthly HOA Fees
Parking
- 2 Car Attached Garage
Home Design
- Tri-Level Property
- Brick Exterior Construction
- Frame Construction
- Composition Roof
- Vinyl Siding
Interior Spaces
- Vaulted Ceiling
- Ceiling Fan
- Family Room with Fireplace
- Living Room
- Dining Room
- Bonus Room
- Finished Basement
- Partial Basement
Kitchen
- Eat-In Kitchen
- Range
- Microwave
- Freezer
- Dishwasher
- Laminate Countertops
- Disposal
Flooring
- Carpet
- Laminate
Bedrooms and Bathrooms
- 3 Bedrooms
- Primary Bedroom Suite
Laundry
- Laundry Room
- Dryer
- Washer
Home Security
- Carbon Monoxide Detectors
- Fire and Smoke Detector
Schools
- Sabin Elementary School
- Strive Federal Middle School
- John F. Kennedy High School
Utilities
- Forced Air Heating and Cooling System
Community Details
- Pinecrest Village Improvement Assocaition Association, Phone Number (720) 608-8555
- Bear Valley Heights Subdivision
Listing and Financial Details
- Exclusions: Sellers personal property
- Assessor Parcel Number 9011-08-026
Map
Home Values in the Area
Average Home Value in this Area
Tax History
| Year | Tax Paid | Tax Assessment Tax Assessment Total Assessment is a certain percentage of the fair market value that is determined by local assessors to be the total taxable value of land and additions on the property. | Land | Improvement |
|---|---|---|---|---|
| 2024 | $3,076 | $38,840 | $3,620 | $35,220 |
| 2023 | $3,010 | $38,840 | $3,620 | $35,220 |
| 2022 | $2,529 | $31,800 | $7,580 | $24,220 |
| 2021 | $1,907 | $32,710 | $7,790 | $24,920 |
| 2020 | $1,830 | $31,810 | $7,140 | $24,670 |
| 2019 | $1,778 | $31,810 | $7,140 | $24,670 |
| 2018 | $1,462 | $26,100 | $6,540 | $19,560 |
| 2017 | $1,458 | $26,100 | $6,540 | $19,560 |
| 2016 | $1,366 | $24,710 | $6,503 | $18,207 |
| 2015 | $1,309 | $24,710 | $6,503 | $18,207 |
| 2014 | $887 | $18,640 | $4,776 | $13,864 |
Property History
| Date | Event | Price | List to Sale | Price per Sq Ft |
|---|---|---|---|---|
| 09/16/2025 09/16/25 | Price Changed | $588,000 | -4.4% | $222 / Sq Ft |
| 07/12/2025 07/12/25 | Price Changed | $615,000 | -5.4% | $232 / Sq Ft |
| 05/16/2025 05/16/25 | Price Changed | $649,768 | -0.8% | $245 / Sq Ft |
| 04/20/2025 04/20/25 | Price Changed | $655,000 | -2.2% | $247 / Sq Ft |
| 04/02/2025 04/02/25 | Price Changed | $670,000 | -2.8% | $253 / Sq Ft |
| 03/07/2025 03/07/25 | For Sale | $689,000 | -- | $260 / Sq Ft |
Purchase History
| Date | Type | Sale Price | Title Company |
|---|---|---|---|
| Warranty Deed | $695,000 | Os National Llc | |
| Warranty Deed | $596,500 | None Listed On Document |
Mortgage History
| Date | Status | Loan Amount | Loan Type |
|---|---|---|---|
| Open | $625,500 | Balloon |
Source: REcolorado®
MLS Number: 6368171
APN: 9011-08-026
- 3765 S Depew St
- 3666 S Depew St Unit 301
- 3656 S Depew St Unit 104
- 3663 S Sheridan Blvd Unit D15
- 3663 S Sheridan Blvd Unit J12
- 3663 S Sheridan Blvd Unit A9
- 3663 S Sheridan Blvd Unit 14
- 3586 S Depew St Unit 306
- 3586 S Depew St Unit 205
- 3701 S Harlan St
- 6055 W Keene Ave
- 3643 S Sheridan Blvd Unit 12
- 3550 S Harlan St Unit 336
- 3550 S Harlan St Unit 174
- 3550 S Harlan St Unit 149
- 3550 S Harlan St Unit 214
- 3550 S Harlan St Unit 220
- 3550 S Harlan St Unit 335
- 3633 S Sheridan Blvd Unit 7
- 3633 S Sheridan Blvd Unit 18
- 3663 S Sheridan Blvd Unit H15
- 3550 S Harlan St Unit 285
- 3550 S Harlan St Unit 196
- 3550 S Harlan St Unit 124
- 3481 S Fenton St
- 3550 S Kendall St
- 5995 W Hampden Ave Unit A7
- 5995 W Hampden Ave Unit A7
- 5995 W Hampden Ave Unit 19I
- 5995 W Hampden Ave Unit I12
- 6350 W Mansfield Ave Unit 52
- 6303 W Ithaca Place
- 6301 W Hampden Ave
- 2963 S Vrain St
- 7393 W Jefferson Ave
- 7309 W Hampden Ave
- 7309 W Hampden Ave Unit 1804
- 3950 S Wadsworth Blvd
- 7929 W Mansfield Pkwy
- 7846 W Mansfield Pkwy

