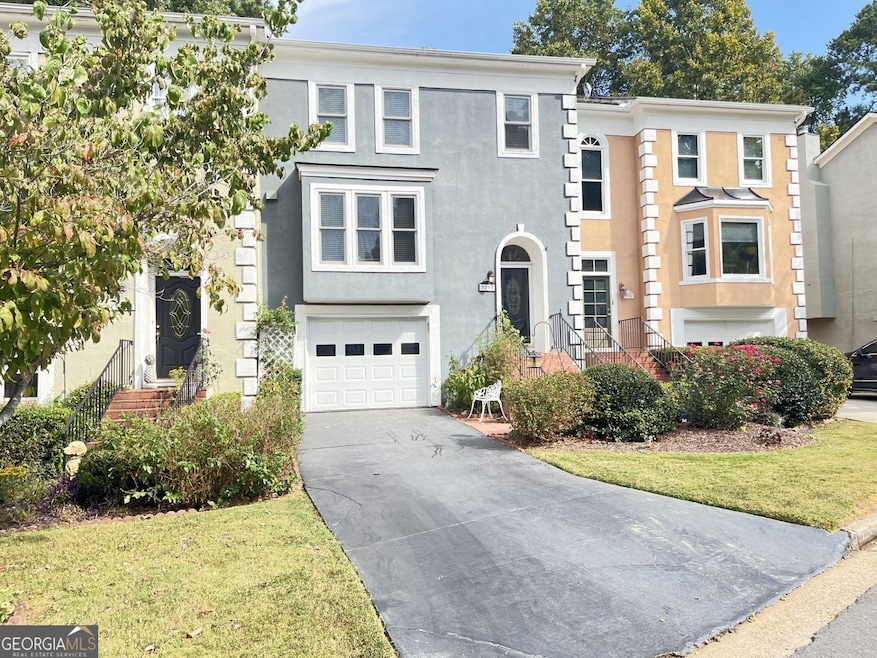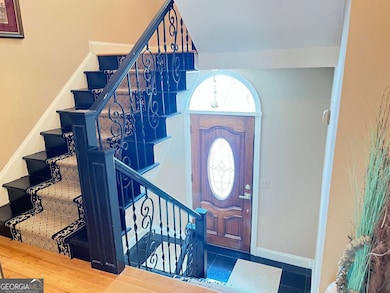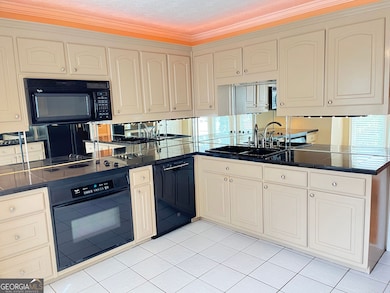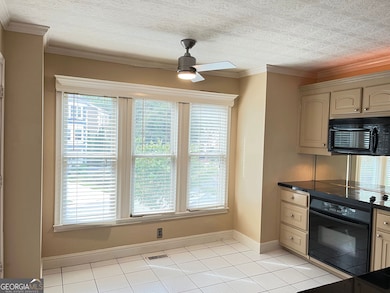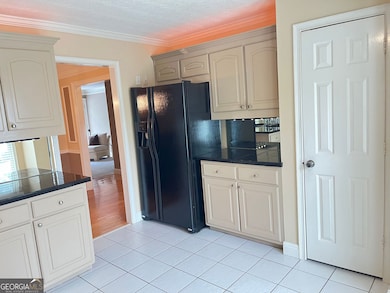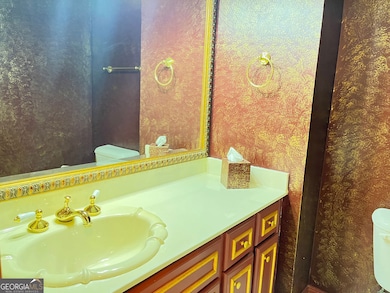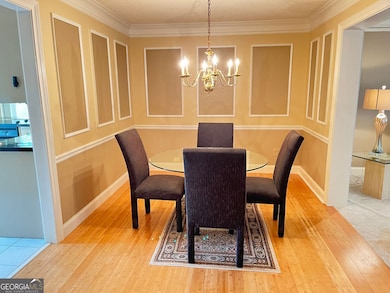3793 Meeting St NW Duluth, GA 30096
Estimated payment $1,997/month
Highlights
- No Units Above
- Deck
- Wood Flooring
- Chattahoochee Elementary School Rated A
- Traditional Architecture
- Community Pool
About This Home
Charming community in Duluth. Well maintained 3 story Townhome with 4 bedrooms and 3.5 baths. Main level has kitchen, separate dining room, spacious living room with french doors to deck that overlooks fenced backyard, half bath. Upstairs with owner suite and private bath. Two additional bedrooms share hall bath. Terrace level with laundry closet, large room, can be used as bedroom, office, den has its own private bath and french doors leading to covered patio. The community offers pool and dog walk with low hoa fees. Close to downtown Duluth, parks, tennis, shopping, restaurants and major highways.
Listing Agent
BHHS Georgia Properties Brokerage Phone: License #291033 Listed on: 09/23/2025

Townhouse Details
Home Type
- Townhome
Est. Annual Taxes
- $462
Year Built
- Built in 1985
Lot Details
- 3,485 Sq Ft Lot
- No Units Above
- No Units Located Below
- Two or More Common Walls
- Back and Front Yard Fenced
- Garden
HOA Fees
- $38 Monthly HOA Fees
Home Design
- Traditional Architecture
- Slab Foundation
- Composition Roof
- Stucco
Interior Spaces
- 3-Story Property
- Wet Bar
- Factory Built Fireplace
- Fireplace With Gas Starter
- Double Pane Windows
- Family Room
- Living Room with Fireplace
- Formal Dining Room
- Laundry in Basement
- Laundry in Hall
Kitchen
- Microwave
- Dishwasher
- Disposal
Flooring
- Wood
- Carpet
- Stone
Bedrooms and Bathrooms
- Walk-In Closet
Home Security
Parking
- 1 Car Garage
- Garage Door Opener
Outdoor Features
- Balcony
- Deck
- Patio
Schools
- Chattahoochee Elementary School
- Coleman Middle School
- Duluth High School
Utilities
- Forced Air Heating and Cooling System
- Heating System Uses Natural Gas
- Underground Utilities
- Phone Available
- Cable TV Available
Listing and Financial Details
- Legal Lot and Block 34 / A
Community Details
Overview
- $295 Initiation Fee
- Association fees include ground maintenance
- Charleston Bay Subdivision
Recreation
- Community Pool
Security
- Carbon Monoxide Detectors
Map
Home Values in the Area
Average Home Value in this Area
Tax History
| Year | Tax Paid | Tax Assessment Tax Assessment Total Assessment is a certain percentage of the fair market value that is determined by local assessors to be the total taxable value of land and additions on the property. | Land | Improvement |
|---|---|---|---|---|
| 2024 | $462 | $147,120 | $20,000 | $127,120 |
| 2023 | $462 | $146,120 | $20,000 | $126,120 |
| 2022 | $886 | $133,480 | $18,000 | $115,480 |
| 2021 | $628 | $101,520 | $12,800 | $88,720 |
| 2020 | $628 | $95,160 | $12,800 | $82,360 |
| 2019 | $628 | $95,160 | $12,800 | $82,360 |
| 2018 | $458 | $80,440 | $12,800 | $67,640 |
| 2016 | $455 | $63,840 | $10,000 | $53,840 |
| 2015 | $471 | $55,560 | $10,000 | $45,560 |
| 2014 | $251 | $55,560 | $10,000 | $45,560 |
Property History
| Date | Event | Price | List to Sale | Price per Sq Ft |
|---|---|---|---|---|
| 09/23/2025 09/23/25 | For Sale | $365,000 | -- | $128 / Sq Ft |
Source: Georgia MLS
MLS Number: 10611061
APN: 6-296B-014
- 100 Bradford Creek Trail
- 3655 Peachtree Industrial Blvd
- 3550 Pleasant Hill Rd
- 3575 Peachtree Industrial Blvd
- 3803 Berkeley Crossing
- 3750 Peachtree Industrial Blvd
- 3399 Benthollow Ln
- 3700 Peachtree Industrial Blvd
- 3475 Pleasant Hill Rd
- 3663 Willgrove Way
- 3332 Drawbridge Terrace
- 3904 Loring Ln
- 407 Berkeley Woods Dr Unit 407
- 3215 Hill St
- 3350 Peachtree Industrial Blvd
- 4130 Plantation Trace Dr
- 717 Beaufort Cir
- 707 Beaufort Cir
- 3250 Buford Hwy NE
- 3973 Irvindale Rd NW
