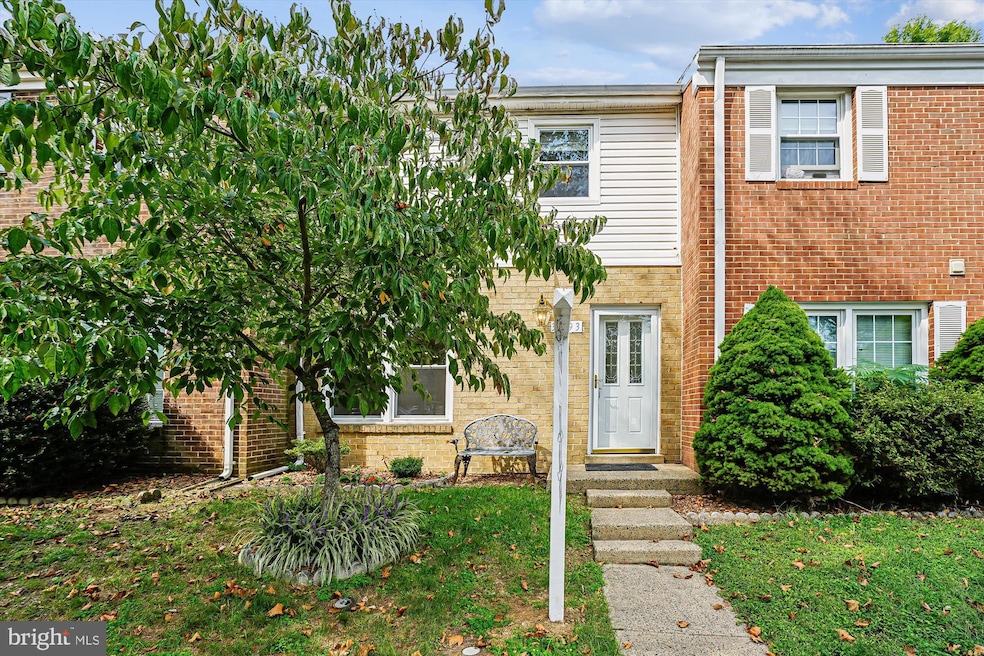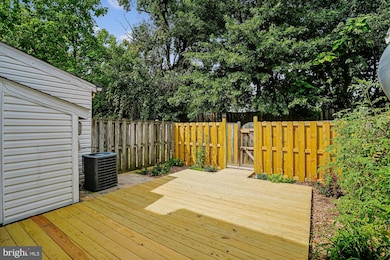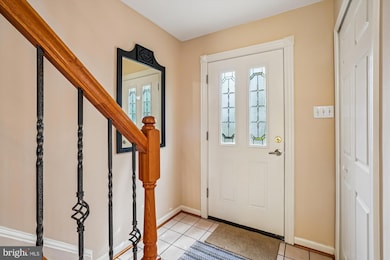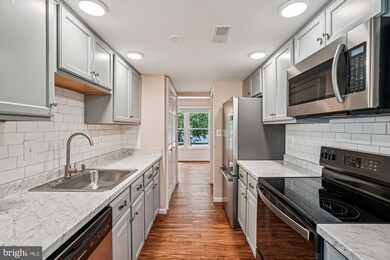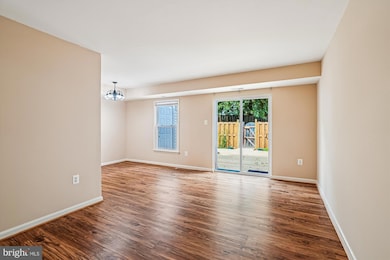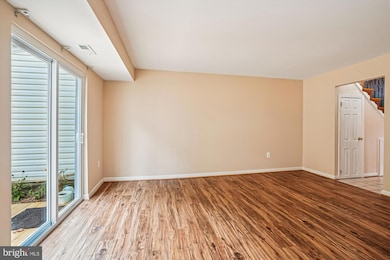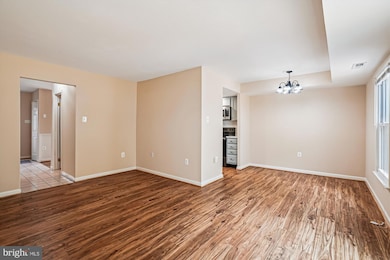3793 Port Hope Point Triangle, VA 22172
Highlights
- Colonial Architecture
- Solid Hardwood Flooring
- Bathtub with Shower
- Deck
- Formal Dining Room
- Patio
About This Home
Welcome to 3793 Port Hope Point—a beautifully maintained two-story townhome that truly feels like home. Step inside to find wide plank flooring on the main level and hardwoods upstairs, with not a stitch of carpet anywhere. The flexible floorplan features a formal dining room (perfect for an office) and a large living room with space for an additional dining area.
Natural light pours through the updated windows and newer sliding glass door, leading you out to a low-maintenance backyard with an expansive deck in perfect condition. The landlords even take care of the garden seasonally, including mulch—so you can just enjoy it. A smartly designed coat closet and stacked washer/dryer closet and powder room complete the main level.
As you travel upstairs, the wrought iron spindles add a touch of character as you head to the expansive primary suite, featuring a Jack-and-Jill bath with dual vanity and crisp tilework. Two additional bedrooms overlook the quiet, tree-lined back of the home.
Set near the front of the community but backing to park space with a generous privacy fence, this location offers both convenience and tranquility. Assigned parking is right out front with plenty of visitor spaces nearby. Sidewalks are well kept, and a charming tot lot waits at the end of the street.
This townhome has been lovingly cared for inside and out—and once you step inside, you may never want to leave. Strong credit minimum of 680 and household income requirement minimum of 75,000 annually. Pets considered on a case by case basis. Online application required for all adult occupants:
Listing Agent
(703) 705-1212 renee@yourhsrgroup.com EXP Realty, LLC License #0225233448 Listed on: 09/25/2025

Co-Listing Agent
Joseph Conrad
joseph.conrad@exprealty.com EXP Realty, LLC License #0225272691
Townhouse Details
Home Type
- Townhome
Est. Annual Taxes
- $2,526
Year Built
- Built in 1974
Lot Details
- 1,563 Sq Ft Lot
- Property is in excellent condition
HOA Fees
- $80 Monthly HOA Fees
Home Design
- Colonial Architecture
- Slab Foundation
Interior Spaces
- 1,360 Sq Ft Home
- Property has 2 Levels
- Living Room
- Formal Dining Room
Kitchen
- Electric Oven or Range
- Built-In Microwave
- Dishwasher
- Disposal
Flooring
- Solid Hardwood
- Ceramic Tile
- Luxury Vinyl Plank Tile
Bedrooms and Bathrooms
- 3 Bedrooms
- Bathtub with Shower
Laundry
- Laundry on main level
- Stacked Washer and Dryer
Parking
- 1 Open Parking Space
- 1 Parking Space
- Parking Lot
- 1 Assigned Parking Space
Outdoor Features
- Deck
- Patio
Schools
- Triangle Elementary School
- Graham Park Middle School
- Forest Park High School
Utilities
- Central Air
- Heat Pump System
- Vented Exhaust Fan
- Electric Water Heater
Listing and Financial Details
- Residential Lease
- Security Deposit $2,200
- Tenant pays for all utilities
- The owner pays for association fees
- Rent includes hoa/condo fee, parking, trash removal
- No Smoking Allowed
- 12-Month Min and 24-Month Max Lease Term
- Available 11/1/25
- Assessor Parcel Number 8188-88-7697
Community Details
Overview
- Association fees include trash, common area maintenance
- Port O Dumfries Subdivision
Pet Policy
- Pets allowed on a case-by-case basis
- Pet Deposit $500
- $100 Monthly Pet Rent
Map
Source: Bright MLS
MLS Number: VAPW2104400
APN: 8188-88-7697
- 3797 Port Hope Point
- 3807 Port Hope Point
- 3681 Masthead Trail
- 2421 Kilpatrick Place
- 3750 Scotsman Cove
- 3837 Graham Park Rd
- 1832 Fort Pulaski Ct
- 1717 Fort Henry Ct
- 2004 Fort Pemberton Ct
- 2117 Fort Donelson Ct
- 3615 Wharf Ln
- 17961 Main St
- 18260 Richmond Hwy
- 4023 White Haven Dr
- 3681 Dahlgren Place
- 18318 Sharon Rd
- 18032 Tebbs Ln
- 18324 Nob Hill Dr
- 18353 Reaper Hill Ct
- 3508 Germainia Ct
- 3695 Masthead Trail
- 18085 Olde Port Ln
- 18077 Olde Port Ln
- 2930 Buell Ct
- 2940 Buell Ct
- 2454 Kilpatrick Place
- 3715 Mainsail Cove
- 3664 Tavern Way
- 2538 Sedgewick Place
- 3600 Jurgensen Dr
- 3930 Townsquare Ct
- 3635 Mcdowell Ct
- 17929 Milroy Dr
- 18194 Purvis Dr
- 18165 Tebbs Ln
- 18215 Linton Ct
- 4110 Potomac Highlands Cir Unit 5
- 4424 Potomac Highlands Cir
- 4600 Potomac Highlands Cir
- 18430 Lotus Ct
