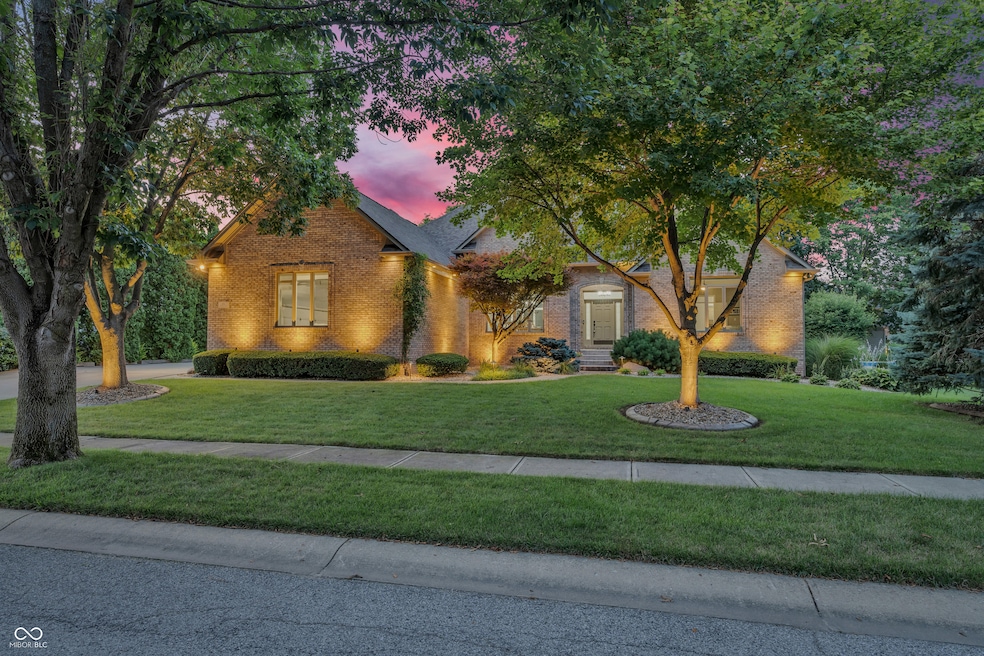3794 Lomond Ct Greenwood, IN 46143
Frances-Stones Crossing NeighborhoodEstimated payment $5,537/month
Highlights
- Cabana
- Mature Trees
- Ranch Style House
- Center Grove Elementary School Rated A
- Family Room with Fireplace
- Cathedral Ceiling
About This Home
Live Like You're on Vacation - Every Day! This custom-built ranch with a full basement in the heart of Center Grove's Highland Park neighborhood delivers over 5,400+ sqft of thoughtfully designed bright living space, featuring 5 spacious bedrooms, 3.5 baths, large great room, 2 fireplaces, nice bar in family room in basement with refrig,dishwashwer,wine cooler & TV, a dedicated workout room, and your very own movie theater!! But the real showstopper? Step into your private resort-style backyard featuring a 40x20 heated in-ground pool with a slide, multi-level trex deck with a hot tub, and a beautiful outdoor pavilion with bar seating - perfect for weekend hangouts or impromptu pool parties. Cozy up around the crescent-shaped gas firepit and enjoy a yard surrounded by mature trees for maximum privacy and that peaceful, tucked-away vibe. This one-of-a-kind home is where every day feels Like an every day getaway. Welcome Home!
Home Details
Home Type
- Single Family
Est. Annual Taxes
- $6,300
Year Built
- Built in 2001
Lot Details
- 0.5 Acre Lot
- Cul-De-Sac
- Sprinkler System
- Mature Trees
HOA Fees
- $38 Monthly HOA Fees
Parking
- 3 Car Attached Garage
- Garage Door Opener
Home Design
- Ranch Style House
- Brick Exterior Construction
- Concrete Perimeter Foundation
Interior Spaces
- Wet Bar
- Bar Fridge
- Cathedral Ceiling
- Paddle Fans
- Gas Log Fireplace
- Family Room with Fireplace
- 2 Fireplaces
- Great Room with Fireplace
- Radon Detector
Kitchen
- Microwave
- Dishwasher
- Disposal
Flooring
- Carpet
- Laminate
- Ceramic Tile
Bedrooms and Bathrooms
- 5 Bedrooms
- Walk-In Closet
- Dual Vanity Sinks in Primary Bathroom
Basement
- Basement Fills Entire Space Under The House
- Sump Pump with Backup
Pool
- Cabana
- Heated Pool
Outdoor Features
- Fire Pit
Utilities
- Forced Air Heating and Cooling System
- Gas Water Heater
Community Details
- Association fees include maintenance, snow removal
- Highland Park Subdivision
- Property managed by HIGHLAND PARK HOA
Listing and Financial Details
- Legal Lot and Block 58 / 2
- Assessor Parcel Number 410411023054000038
Map
Home Values in the Area
Average Home Value in this Area
Tax History
| Year | Tax Paid | Tax Assessment Tax Assessment Total Assessment is a certain percentage of the fair market value that is determined by local assessors to be the total taxable value of land and additions on the property. | Land | Improvement |
|---|---|---|---|---|
| 2025 | $6,951 | $823,600 | $93,700 | $729,900 |
| 2024 | $6,951 | $695,100 | $93,700 | $601,400 |
| 2023 | $6,308 | $607,400 | $93,700 | $513,700 |
| 2022 | $5,876 | $569,300 | $93,700 | $475,600 |
| 2021 | $5,443 | $533,400 | $93,700 | $439,700 |
| 2020 | $5,560 | $539,800 | $93,700 | $446,100 |
| 2019 | $5,563 | $539,800 | $93,700 | $446,100 |
| 2018 | $5,198 | $546,100 | $93,700 | $452,400 |
| 2017 | $4,753 | $466,000 | $94,500 | $371,500 |
| 2016 | $5,011 | $475,300 | $94,500 | $380,800 |
| 2014 | $4,463 | $447,000 | $94,500 | $352,500 |
| 2013 | $4,463 | $439,200 | $94,900 | $344,300 |
Property History
| Date | Event | Price | Change | Sq Ft Price |
|---|---|---|---|---|
| 08/07/2025 08/07/25 | Pending | -- | -- | -- |
| 08/01/2025 08/01/25 | For Sale | $920,000 | -- | $178 / Sq Ft |
Purchase History
| Date | Type | Sale Price | Title Company |
|---|---|---|---|
| Warranty Deed | -- | First American Title Insuran |
Mortgage History
| Date | Status | Loan Amount | Loan Type |
|---|---|---|---|
| Open | $246,500 | New Conventional | |
| Closed | $352,500 | New Conventional | |
| Closed | $356,000 | New Conventional | |
| Closed | $355,900 | New Conventional |
Source: MIBOR Broker Listing Cooperative®
MLS Number: 22052130
APN: 41-04-11-023-054.000-038
- 2041 Dockside Dr
- 2259 Willow Lake Dr
- 3621 Olive Branch Rd
- 2163 Harbor Ct
- 3696 Lakeshore Ct
- 1703 S Crooked Ln
- Aruba Bay Plan at Briar Creek - Ranches
- Eden Cay Plan at Briar Creek - Ranches
- Grand Cayman Plan at Briar Creek - Ranches
- Dominica Spring Plan at Briar Creek - Ranches
- Grand Bahama Plan at Briar Creek - Ranches
- 148 Plaza Granda St
- 1456 Bent Tree Place
- 3601 Lakeshore Ct
- 1408 Eagle Trace Dr
- 3608 Olive Branch Rd
- 3081 Golfview Dr
- 3022 Santiago Dr
- 1324 Eagle Valley Dr
- 4233 Dartmoor Dr







