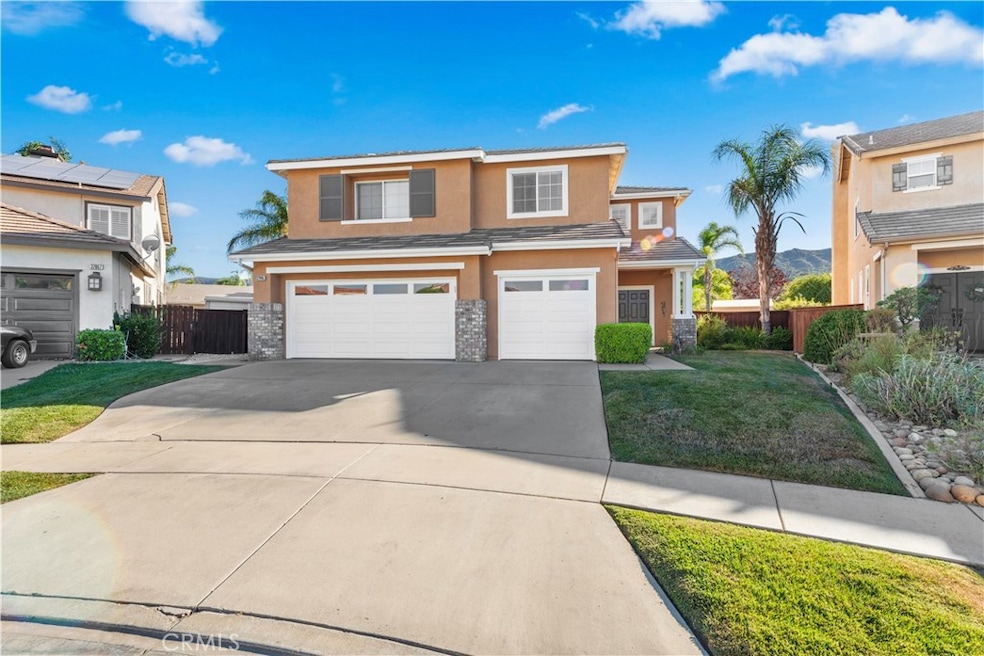37945 Sawleaf Place Murrieta, CA 92562
Estimated payment $5,489/month
Highlights
- Pebble Pool Finish
- Mountain View
- Bonus Room
- Cole Canyon Elementary School Rated A-
- Traditional Architecture
- 5-minute walk to Rosewood Park
About This Home
Beautifully Updated 4-Bedroom Home with Bonus Room, Pool & Spa in Established Neighborhood.
Welcome to this spacious and well-maintained 4-bedroom, 3-bathroom home located in a highly sought-after, established neighborhood. This thoughtfully designed home features a versatile bonus room upstairs and a downstairs den that can easily be converted into a 5th bedroom or home office.
The expansive master suite includes dual walk-in closets and a tastefully remodeled en-suite bath. All bathrooms have been recently updated, and both the interior and exterior have been freshly painted, giving the home a modern, move-in ready feel.
Enjoy seamless entertaining in the living areas, enhanced by a surround sound system in the family room. The kitchen overlooks a large family room, creating the perfect flow for gatherings. Added comforts include a central vacuum system, whole house fans upstairs, and a 3-car garage with plenty of storage.
Step outside into a beautifully landscaped backyard oasis featuring a sparkling pool with spa, BBQ area, and ample space for outdoor dining and relaxing.
This home offers the perfect combination of functionality, luxury, and lifestyle — don’t miss this incredible opportunity!
Listing Agent
Call Realty Brokerage Phone: 310-702-5722 License #02034476 Listed on: 08/02/2025
Home Details
Home Type
- Single Family
Est. Annual Taxes
- $6,755
Year Built
- Built in 2002 | Remodeled
Lot Details
- 0.25 Acre Lot
- Cul-De-Sac
- Landscaped
- Front and Back Yard Sprinklers
- Private Yard
Parking
- 3 Car Direct Access Garage
- 2 Open Parking Spaces
- Parking Storage or Cabinetry
- Parking Available
Property Views
- Mountain
- Neighborhood
Home Design
- Traditional Architecture
- Entry on the 1st floor
- Concrete Roof
Interior Spaces
- 3,107 Sq Ft Home
- 2-Story Property
- Central Vacuum
- Built-In Features
- High Ceiling
- Recessed Lighting
- Double Pane Windows
- Blinds
- Family Room with Fireplace
- Living Room
- Dining Room
- Den
- Bonus Room
Kitchen
- Walk-In Pantry
- Double Convection Oven
- Electric Oven
- Built-In Range
- Range Hood
- Microwave
- Water Line To Refrigerator
- Dishwasher
- Granite Countertops
Flooring
- Carpet
- Laminate
- Tile
Bedrooms and Bathrooms
- 4 Bedrooms
- All Upper Level Bedrooms
- Walk-In Closet
- Remodeled Bathroom
- 3 Full Bathrooms
- Granite Bathroom Countertops
- Dual Vanity Sinks in Primary Bathroom
- Bathtub with Shower
- Walk-in Shower
- Closet In Bathroom
Laundry
- Laundry Room
- Dryer
- Washer
Eco-Friendly Details
- ENERGY STAR Qualified Equipment
Pool
- Pebble Pool Finish
- Heated In Ground Pool
- In Ground Spa
Outdoor Features
- Patio
- Shed
- Rain Gutters
Utilities
- Whole House Fan
- Central Heating and Cooling System
- Heating System Uses Natural Gas
- Heating System Uses Wood
- Gas Water Heater
Listing and Financial Details
- Tax Lot 183
- Tax Tract Number 286
- Assessor Parcel Number 904752029
- $1,712 per year additional tax assessments
Community Details
Overview
- No Home Owners Association
Recreation
- Park
Map
Home Values in the Area
Average Home Value in this Area
Tax History
| Year | Tax Paid | Tax Assessment Tax Assessment Total Assessment is a certain percentage of the fair market value that is determined by local assessors to be the total taxable value of land and additions on the property. | Land | Improvement |
|---|---|---|---|---|
| 2025 | $6,755 | $469,244 | $86,884 | $382,360 |
| 2023 | $6,755 | $451,024 | $83,511 | $367,513 |
| 2022 | $6,689 | $442,181 | $81,874 | $360,307 |
| 2021 | $6,568 | $433,512 | $80,269 | $353,243 |
| 2020 | $6,499 | $429,067 | $79,446 | $349,621 |
| 2019 | $6,382 | $420,655 | $77,889 | $342,766 |
| 2018 | $6,267 | $412,408 | $76,363 | $336,045 |
| 2017 | $6,181 | $404,322 | $74,866 | $329,456 |
| 2016 | $6,099 | $396,396 | $73,399 | $322,997 |
| 2015 | $6,031 | $390,445 | $72,298 | $318,147 |
| 2014 | $5,794 | $382,799 | $70,883 | $311,916 |
Property History
| Date | Event | Price | Change | Sq Ft Price |
|---|---|---|---|---|
| 08/24/2025 08/24/25 | Pending | -- | -- | -- |
| 08/02/2025 08/02/25 | For Sale | $910,999 | -- | $293 / Sq Ft |
Purchase History
| Date | Type | Sale Price | Title Company |
|---|---|---|---|
| Grant Deed | $298,000 | First American Title Ins |
Mortgage History
| Date | Status | Loan Amount | Loan Type |
|---|---|---|---|
| Open | $232,395 | New Conventional | |
| Closed | $250,000 | New Conventional | |
| Closed | $230,738 | New Conventional | |
| Closed | $67,000 | Stand Alone Second | |
| Closed | $52,000 | Credit Line Revolving | |
| Closed | $278,000 | Unknown | |
| Previous Owner | $218,200 | No Value Available |
Source: California Regional Multiple Listing Service (CRMLS)
MLS Number: SB25167407
APN: 904-752-029
- 23935 Via Alisol
- 38023 Copperwood St
- 23450 Bristol Way
- 23549 Bending Oak Ct
- 38260 Willow Ct
- 23532 Bending Oak Ct
- 23458 Karen Place
- 42355 Mountain View Ct
- 23649 Sycamore Creek Ave
- 23740 Hayes Ave
- 42207 Kimberly Way
- 37549 Windsor Ct
- 42819 Woody Knoll Rd
- 23515 Mountainside Ct
- 42730 Settlers Ridge
- 23548 Baby Blue Ct
- 23427 Mountain Song Loop
- 42758 Settlers Ridge
- 42302 Oregon Trail
- 23260 Joaquin Ridge Dr







