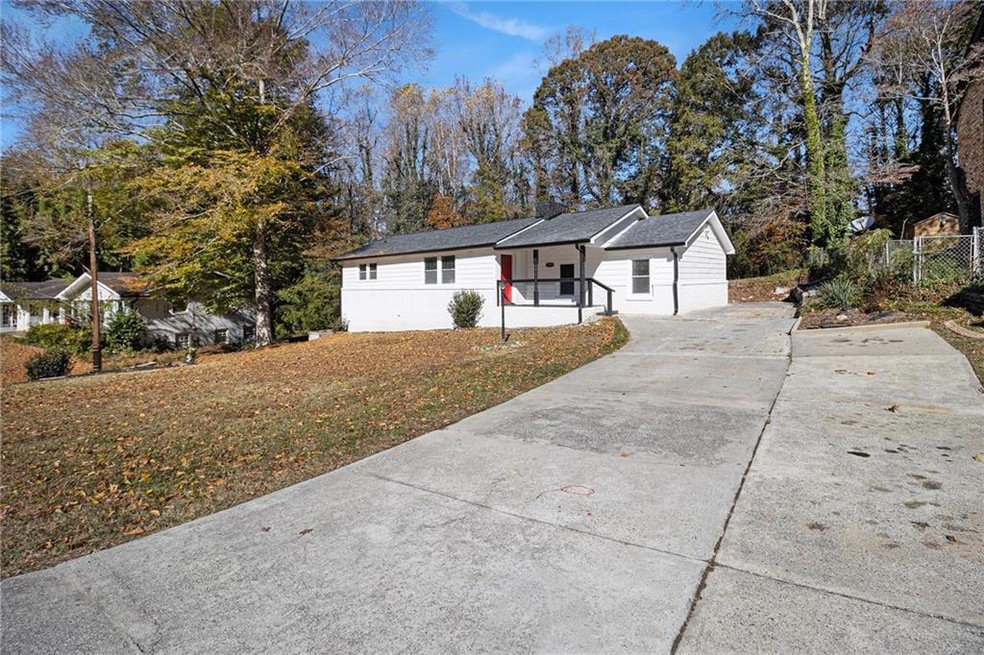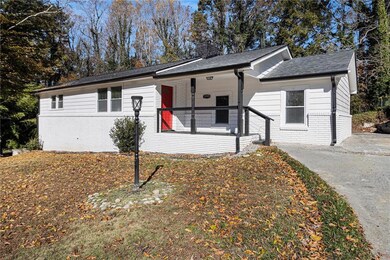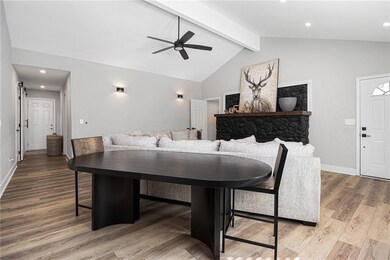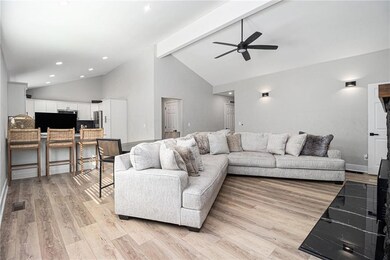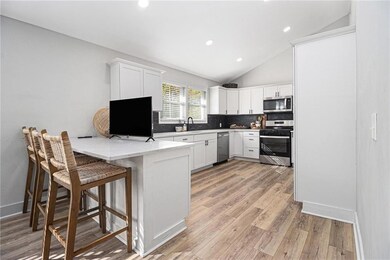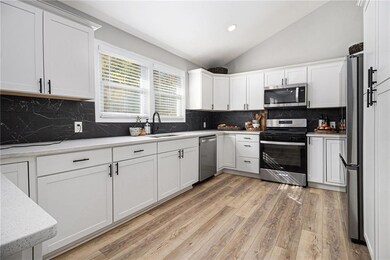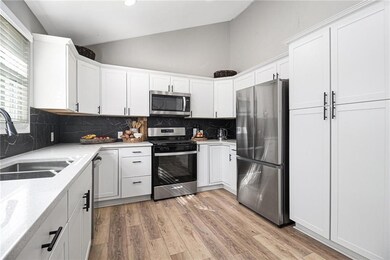3795 King Edward Trail SW Atlanta, GA 30331
Southwest Atlanta NeighborhoodEstimated payment $2,392/month
Highlights
- Open-Concept Dining Room
- Property is near public transit
- Vaulted Ceiling
- Deck
- Wooded Lot
- Ranch Style House
About This Home
Welcome to 3795 King Edward Trail SW, a completely renovated home nestled in a quiet and desirable Atlanta neighborhood. This home has been completely renovated from the studs up, offering a true like-new living experience. It features soaring vaulted ceilings, sleek quartz countertops, stainless steel appliances, and modern recessed lighting throughout. Every major component has been replaced, including new plumbing, electrical, gas lines, LVP flooring, bathrooms, kitchen, drywall, HVAC system, interior and exterior paint, fireplace, gutters, roof, windows, doors, blinds, porch railing, and deck. This spacious residence offers the perfect blend of comfort, style, and functionality. Step inside to find an inviting open floor plan with abundant natural light that enhances the warm and welcoming atmosphere. The main level features a generous living area with a cozy fireplace, ideal for both relaxing and entertaining. The kitchen is equipped with modern appliances, ample cabinet space, and a breakfast area perfect for casual dining. The primary suite offers a peaceful retreat with a large walk-in closet and a private ensuite bath. Additional bedrooms are well-sized and versatile for guests, family, or home office needs. Outside, the private backyard and deck create an ideal setting for outdoor gatherings and quiet evenings. The backyard provides endless possibilities—perfect for a pool, an ADU or tiny home for additional income, or your own private outdoor retreat. Conveniently located near shopping, dining, parks, and major highways, this home combines suburban tranquility with easy access to all that Atlanta has to offer.
Home Details
Home Type
- Single Family
Est. Annual Taxes
- $3,405
Year Built
- Built in 1963
Lot Details
- 0.46 Acre Lot
- Lot Dimensions are 100x200x99x199
- Landscaped
- Level Lot
- Cleared Lot
- Wooded Lot
- Back and Front Yard
Home Design
- Ranch Style House
- Block Foundation
- Shingle Roof
- Four Sided Brick Exterior Elevation
- HardiePlank Type
Interior Spaces
- 1,586 Sq Ft Home
- Vaulted Ceiling
- Ceiling Fan
- Recessed Lighting
- Factory Built Fireplace
- Electric Fireplace
- Double Pane Windows
- Insulated Windows
- Living Room with Fireplace
- Open-Concept Dining Room
- Neighborhood Views
Kitchen
- Breakfast Area or Nook
- Open to Family Room
- Eat-In Kitchen
- Breakfast Bar
- Gas Oven
- Gas Range
- Microwave
- Dishwasher
- Solid Surface Countertops
- White Kitchen Cabinets
- Disposal
Flooring
- Tile
- Luxury Vinyl Tile
Bedrooms and Bathrooms
- 3 Main Level Bedrooms
- Walk-In Closet
- Shower Only
Laundry
- Laundry Room
- Laundry on main level
Home Security
- Carbon Monoxide Detectors
- Fire and Smoke Detector
Parking
- 2 Parking Spaces
- Driveway
Outdoor Features
- Deck
- Rain Gutters
- Front Porch
Location
- Property is near public transit
- Property is near schools
- Property is near shops
Schools
- R. N. Fickett Elementary School
- Ralph Bunche Middle School
- D. M. Therrell High School
Utilities
- Forced Air Heating and Cooling System
- Underground Utilities
- 220 Volts
- 110 Volts
- Gas Water Heater
- High Speed Internet
- Phone Available
- Cable TV Available
Listing and Financial Details
- Assessor Parcel Number 14F000800030137
Community Details
Overview
- Kings Forest Subdivision
Recreation
- Trails
Map
Home Values in the Area
Average Home Value in this Area
Tax History
| Year | Tax Paid | Tax Assessment Tax Assessment Total Assessment is a certain percentage of the fair market value that is determined by local assessors to be the total taxable value of land and additions on the property. | Land | Improvement |
|---|---|---|---|---|
| 2025 | $2,653 | $116,960 | $21,320 | $95,640 |
| 2023 | $3,069 | $74,120 | $17,960 | $56,160 |
| 2022 | $2,490 | $61,520 | $20,200 | $41,320 |
| 2021 | $1,805 | $44,560 | $9,280 | $35,280 |
| 2020 | $1,804 | $44,040 | $9,160 | $34,880 |
| 2019 | $497 | $43,240 | $9,000 | $34,240 |
| 2018 | $1,480 | $35,760 | $5,960 | $29,800 |
| 2017 | $674 | $15,600 | $3,960 | $11,640 |
| 2016 | $675 | $15,600 | $3,960 | $11,640 |
| 2015 | $1,192 | $15,600 | $3,960 | $11,640 |
| 2014 | $707 | $15,600 | $3,960 | $11,640 |
Property History
| Date | Event | Price | List to Sale | Price per Sq Ft | Prior Sale |
|---|---|---|---|---|---|
| 11/12/2025 11/12/25 | For Sale | $400,000 | +6.7% | $252 / Sq Ft | |
| 09/20/2024 09/20/24 | Sold | $375,000 | -1.3% | $236 / Sq Ft | View Prior Sale |
| 08/23/2024 08/23/24 | Pending | -- | -- | -- | |
| 07/28/2024 07/28/24 | For Sale | $379,900 | -- | $240 / Sq Ft |
Purchase History
| Date | Type | Sale Price | Title Company |
|---|---|---|---|
| Limited Warranty Deed | $375,000 | -- | |
| Warranty Deed | $130,000 | -- | |
| Warranty Deed | -- | -- | |
| Warranty Deed | -- | -- | |
| Warranty Deed | -- | -- | |
| Deed | $58,600 | -- |
Mortgage History
| Date | Status | Loan Amount | Loan Type |
|---|---|---|---|
| Open | $367,207 | New Conventional | |
| Previous Owner | $208,600 | New Conventional |
Source: First Multiple Listing Service (FMLS)
MLS Number: 7679440
APN: 14F-0008-0003-013-7
- 0 Melvin Dr SW Unit 10642963
- 0 Melvin Dr SW Unit 7680880
- 1887 King Charles Rd SW
- 3798 King Henry Rd SW
- 3816 King Henry Rd SW
- 3721 Hill Acres Rd SW
- 1858 Grant Rd SW
- 3622 Ingledale Dr SW
- 3568 Glenview Cir SW
- 4021 Melvin Dr SW
- 3598 Ingledale Dr SW
- 3540 Rolling Green Ridge SW Unit 4
- 3531 Mount Gilead Rd SW
- 2000 Fairburn Rd SW
- 1600 Glenview Dr SW
- 2019 Grant Rd SW
- 2096 Fairburn Rd SW
- 0 Cordy Place SW Unit 10449755
- 3873 King Edward Trail SW
- 1832 King George Ln SW
- 1726 Fairburn Rd SW
- 3614 Ingledale Dr SW
- 3898 King Arthur Rd SW
- 1849 Kimberly Rd SW
- 1961 Valley Ridge Dr SW
- 1918 W Kimberly Rd SW
- 2175 Fairburn Rd SW
- 4005 Campbellton Rd SW
- 3901 Campbellton Rd SW
- 2055 Pine Cone Dr SW
- 3566 Highwood Dr SW
- 2132 Briar Glen Ln SW
- 3333 Cascade Parc Blvd SW
- 3541 Parc Cir SW
- 2119 Briar Glen Ln SW
- 3457 Parc Dr SW
- 3449 Parc Dr SW
- 3449 Parc Dr SW Unit 3449
