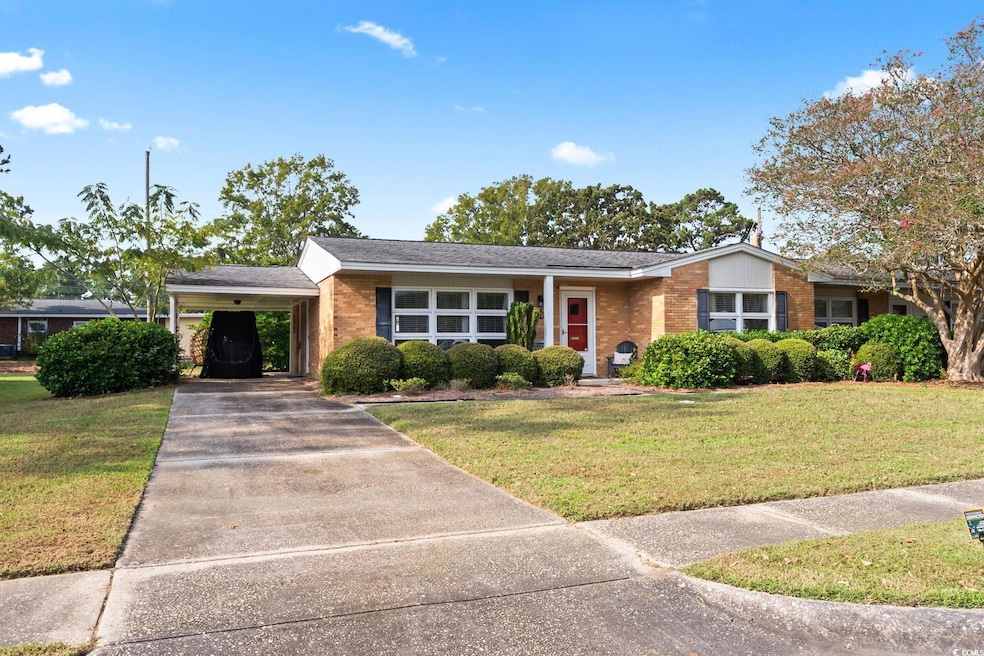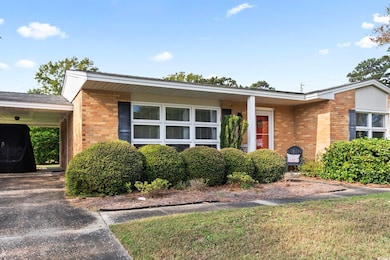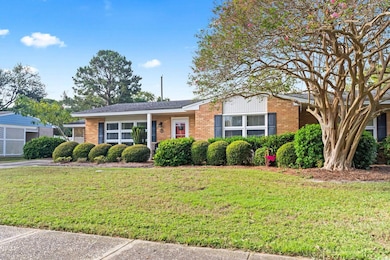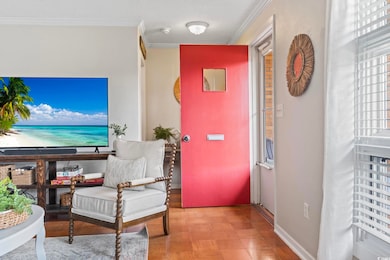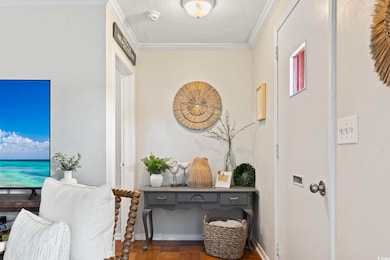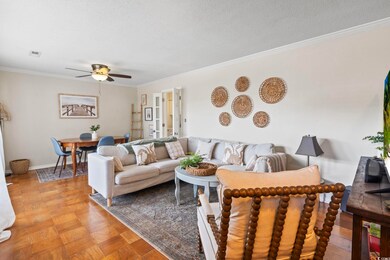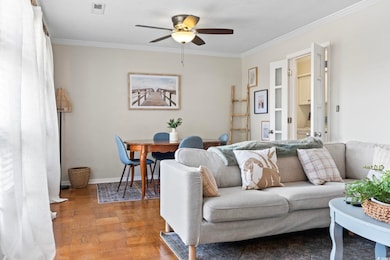
3795 Vine St Unit 3795 Myrtle Beach, SC 29577
Seagate Village NeighborhoodHighlights
- RV Access or Parking
- Solid Surface Countertops
- Bathroom on Main Level
- End Unit
- Patio
- 1-Story Property
About This Home
As of January 2025Back on the market at no fault of the seller, buyer financing fell through. Welcome to 3795 Vine Street, nestled in the heart of the highly desired Seagate Village community. This charming location is ideal, with its close proximity to the beach and the ever-popular Market Common. Imagine cruising to the beach on your golf cart, a perk that makes living here even more enjoyable! This inviting 2-bedroom, 1-bath, single-level condo boasts generous room sizes, making it perfect as a starter home, a second home, or an investment property. Upon entering, you'll be welcomed by a spacious family room that flows seamlessly into the dining area, ideal for hosting gatherings and entertaining guests. Through the elegant French doors, you'll find the kitchen, a true delight with its ample white cabinetry, abundant counter space, and convenient access to the carport via the laundry area. The full-sized bathroom, featuring a tub/shower combo, is easily accessible from both bedrooms, adding to the condo's thoughtful layout. Step outside to relax on the patio, and take advantage of the attached storage space on the carport, perfect for all your beach gear. The HOA covers lawn care, trash, exterior insurance, and even a gated storage area for your boat or RV for an additional fee. Don't miss out on this gem! Call to schedule your showing today and make 3795 Vine Street your new home in Seagate Village. Square footage is approximate and not guaranteed. Buyer is responsible for verification.
Property Details
Home Type
- Condominium
Est. Annual Taxes
- $3,437
Year Built
- Built in 1958
HOA Fees
- $276 Monthly HOA Fees
Parking
- RV Access or Parking
Home Design
- Brick Exterior Construction
- Slab Foundation
- Tile
- Lead Paint Disclosure
Interior Spaces
- 1,038 Sq Ft Home
- 1-Story Property
- Ceiling Fan
- Window Treatments
- Combination Dining and Living Room
- Washer and Dryer
Kitchen
- Range
- Microwave
- Dishwasher
- Solid Surface Countertops
Bedrooms and Bathrooms
- 2 Bedrooms
- Split Bedroom Floorplan
- Bathroom on Main Level
- 1 Full Bathroom
Home Security
Schools
- Myrtle Beach Elementary School
- Myrtle Beach Middle School
- Myrtle Beach High School
Utilities
- Central Heating and Cooling System
- Underground Utilities
- Water Heater
- Phone Available
- Cable TV Available
Additional Features
- Patio
- End Unit
Community Details
Overview
- Association fees include landscape/lawn, insurance, manager, legal and accounting, common maint/repair
Pet Policy
- Only Owners Allowed Pets
Security
- Fire and Smoke Detector
Ownership History
Purchase Details
Home Financials for this Owner
Home Financials are based on the most recent Mortgage that was taken out on this home.Purchase Details
Home Financials for this Owner
Home Financials are based on the most recent Mortgage that was taken out on this home.Purchase Details
Home Financials for this Owner
Home Financials are based on the most recent Mortgage that was taken out on this home.Purchase Details
Home Financials for this Owner
Home Financials are based on the most recent Mortgage that was taken out on this home.Purchase Details
Home Financials for this Owner
Home Financials are based on the most recent Mortgage that was taken out on this home.Similar Homes in Myrtle Beach, SC
Home Values in the Area
Average Home Value in this Area
Purchase History
| Date | Type | Sale Price | Title Company |
|---|---|---|---|
| Warranty Deed | $220,000 | -- | |
| Warranty Deed | $239,000 | -- | |
| Warranty Deed | $156,000 | -- | |
| Warranty Deed | $91,500 | -- | |
| Deed | $79,290 | -- |
Mortgage History
| Date | Status | Loan Amount | Loan Type |
|---|---|---|---|
| Previous Owner | $187,900 | New Conventional | |
| Previous Owner | $151,320 | New Conventional | |
| Previous Owner | $103,300 | VA | |
| Previous Owner | $75,325 | New Conventional |
Property History
| Date | Event | Price | Change | Sq Ft Price |
|---|---|---|---|---|
| 01/16/2025 01/16/25 | Sold | $220,000 | -5.8% | $212 / Sq Ft |
| 10/09/2024 10/09/24 | For Sale | $233,550 | -2.3% | $225 / Sq Ft |
| 06/08/2022 06/08/22 | Sold | $239,000 | +1.7% | $230 / Sq Ft |
| 04/15/2022 04/15/22 | Price Changed | $235,000 | -5.6% | $226 / Sq Ft |
| 04/08/2022 04/08/22 | For Sale | $249,000 | +59.6% | $240 / Sq Ft |
| 12/14/2020 12/14/20 | Sold | $156,000 | -1.3% | $150 / Sq Ft |
| 10/01/2020 10/01/20 | For Sale | $158,000 | +72.7% | $152 / Sq Ft |
| 03/06/2014 03/06/14 | Sold | $91,500 | -8.4% | $87 / Sq Ft |
| 01/20/2014 01/20/14 | Pending | -- | -- | -- |
| 09/24/2013 09/24/13 | For Sale | $99,900 | -- | $95 / Sq Ft |
Tax History Compared to Growth
Tax History
| Year | Tax Paid | Tax Assessment Tax Assessment Total Assessment is a certain percentage of the fair market value that is determined by local assessors to be the total taxable value of land and additions on the property. | Land | Improvement |
|---|---|---|---|---|
| 2024 | $3,437 | $16,275 | $0 | $16,275 |
| 2023 | $3,437 | $16,275 | $0 | $16,275 |
| 2021 | $571 | $16,275 | $0 | $16,275 |
| 2020 | $166 | $13,125 | $0 | $13,125 |
| 2019 | $160 | $13,125 | $0 | $13,125 |
| 2018 | $123 | $9,345 | $0 | $9,345 |
| 2017 | -- | $9,345 | $0 | $9,345 |
| 2016 | -- | $9,345 | $0 | $9,345 |
| 2015 | $269 | $3,560 | $0 | $3,560 |
| 2014 | -- | $5,100 | $0 | $5,100 |
Agents Affiliated with this Home
-
Peter Sollecito

Seller's Agent in 2025
Peter Sollecito
CB Sea Coast Advantage MI
(843) 457-5592
7 in this area
1,261 Total Sales
-
Sitell Patel

Seller Co-Listing Agent in 2025
Sitell Patel
CB Sea Coast Advantage MI
(843) 455-0866
2 in this area
31 Total Sales
-
Jillian Chandler

Seller's Agent in 2022
Jillian Chandler
Century 21 The Harrelson Group
(843) 284-3673
2 in this area
216 Total Sales
-
Paula Palleschi
P
Seller's Agent in 2020
Paula Palleschi
Weichert Realtors SB
(518) 758-6860
2 in this area
17 Total Sales
-
Toni Rudolph-Olin

Buyer's Agent in 2020
Toni Rudolph-Olin
The Litchfield Company RE Gtwn
1 in this area
64 Total Sales
-
D
Seller's Agent in 2014
Dany Drouin
Century 21 The Harrelson Group
Map
Source: Coastal Carolinas Association of REALTORS®
MLS Number: 2423436
APN: 44609020085
- 3783 Vine St Unit 3783
- 3752 Tea Rose St Unit 3752
- 1525 Capella Ln
- 3645 Cactus St Unit 3645
- 3922 Spruce Dr Unit 3922
- 670 Pelican Ave Unit 670
- 1617 Crystal Lake Dr
- 2732 Libra Dr
- 2737 Gemini Dr
- 1741 Parish Way
- 2729 Gemini Dr
- 617 Hibiscus Ave Unit 617
- 2705 Capricorn Dr
- 1827 Parish Way
- 2700 Capricorn Dr
- 610 Hibiscus Ave Unit 610
- 2701 Orion Dr
- 2701 Gemini Dr
- 3524 Crepe Myrtle Ct Unit 3524
- 3564 Evergreen Way Unit 23
