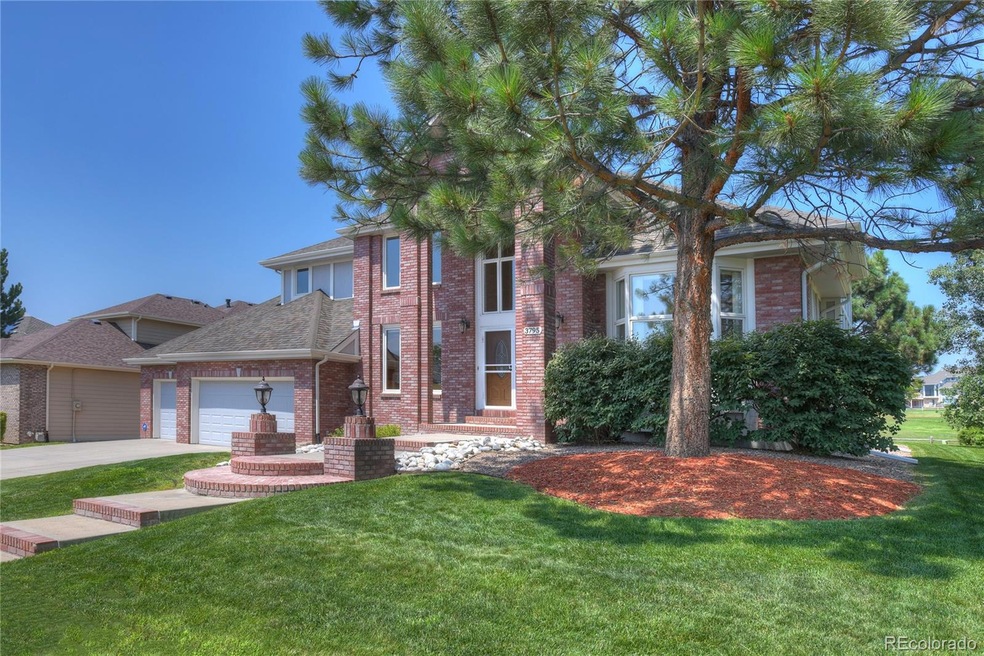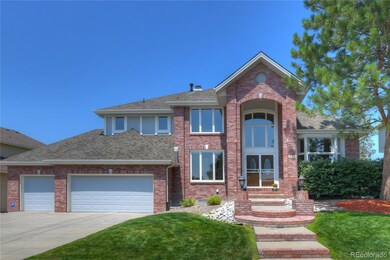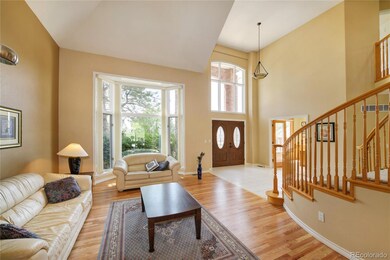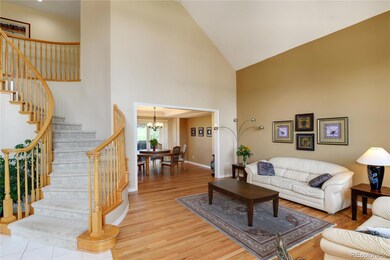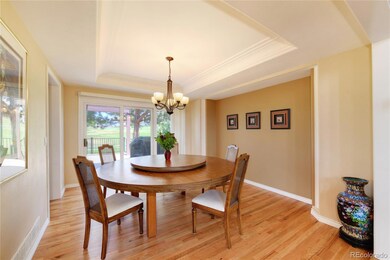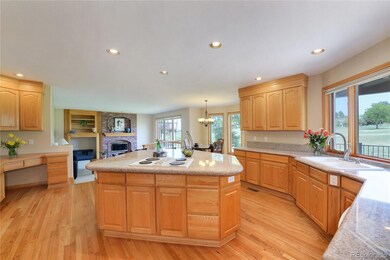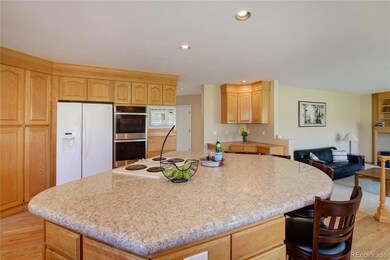
3795 W 100th Ave Westminster, CO 80031
Hyland Greens NeighborhoodHighlights
- Open Floorplan
- Clubhouse
- Deck
- Mountain View
- Fireplace in Primary Bedroom
- Vaulted Ceiling
About This Home
As of November 2023This amazing lot was specifically selected and chosen for its stunning mountain views and golf course location backing to the 12th hole of the Gold Hyland Greens Course. A spacious open floorplan offering 5 bedrooms and each with its own bath! Features include beautiful hardwood floors, expansive eat-in kitchen with center island, main floor study, finished lower level perfect for a home theater and game room, and private master bedroom balcony. Easy access from the FR and kitchen to a large deck for entertaining. You will immediately notice the love and care the original owners have given this home, and don't forget the community pool and tennis courts!
Home Details
Home Type
- Single Family
Est. Annual Taxes
- $5,699
Year Built
- Built in 1993
Lot Details
- 0.27 Acre Lot
- Partially Fenced Property
- Front and Back Yard Sprinklers
HOA Fees
- $79 Monthly HOA Fees
Parking
- 3 Car Attached Garage
Home Design
- Brick Exterior Construction
- Frame Construction
- Composition Roof
Interior Spaces
- 2-Story Property
- Open Floorplan
- Vaulted Ceiling
- Window Treatments
- Family Room with Fireplace
- Mountain Views
- Finished Basement
- 1 Bedroom in Basement
Kitchen
- Eat-In Kitchen
- Oven
- Range
- Dishwasher
- Kitchen Island
Flooring
- Wood
- Carpet
- Laminate
Bedrooms and Bathrooms
- 5 Bedrooms
- Fireplace in Primary Bedroom
Laundry
- Laundry in unit
- Dryer
- Washer
Outdoor Features
- Balcony
- Deck
Schools
- Sunset Ridge Elementary School
- Shaw Heights Middle School
- Westminster High School
Utilities
- Forced Air Heating and Cooling System
Listing and Financial Details
- Assessor Parcel Number R0046251
Community Details
Overview
- Association fees include trash
- Highlands Green East Association
- Hyland Greens East Filing 5 Subdivision
Amenities
- Clubhouse
Recreation
- Tennis Courts
- Community Pool
Ownership History
Purchase Details
Home Financials for this Owner
Home Financials are based on the most recent Mortgage that was taken out on this home.Purchase Details
Home Financials for this Owner
Home Financials are based on the most recent Mortgage that was taken out on this home.Purchase Details
Home Financials for this Owner
Home Financials are based on the most recent Mortgage that was taken out on this home.Purchase Details
Home Financials for this Owner
Home Financials are based on the most recent Mortgage that was taken out on this home.Similar Homes in Westminster, CO
Home Values in the Area
Average Home Value in this Area
Purchase History
| Date | Type | Sale Price | Title Company |
|---|---|---|---|
| Special Warranty Deed | $1,166,930 | Chicago Title | |
| Warranty Deed | $952,000 | Land Title Guarantee | |
| Warranty Deed | $79,950 | Land Title | |
| Warranty Deed | $412,000 | Land Title | |
| Deed | -- | Land Title |
Mortgage History
| Date | Status | Loan Amount | Loan Type |
|---|---|---|---|
| Open | $583,465 | New Conventional | |
| Previous Owner | $400,000 | Credit Line Revolving | |
| Previous Owner | $596,850 | New Conventional | |
| Previous Owner | $75,950 | No Value Available | |
| Previous Owner | $200,000 | No Value Available |
Property History
| Date | Event | Price | Change | Sq Ft Price |
|---|---|---|---|---|
| 11/13/2023 11/13/23 | Sold | $1,166,930 | -6.6% | $238 / Sq Ft |
| 10/13/2023 10/13/23 | Pending | -- | -- | -- |
| 10/04/2023 10/04/23 | For Sale | $1,250,000 | +31.3% | $255 / Sq Ft |
| 09/13/2021 09/13/21 | Sold | $952,000 | +1.8% | $191 / Sq Ft |
| 08/02/2021 08/02/21 | Pending | -- | -- | -- |
| 07/29/2021 07/29/21 | For Sale | $935,000 | -- | $187 / Sq Ft |
Tax History Compared to Growth
Tax History
| Year | Tax Paid | Tax Assessment Tax Assessment Total Assessment is a certain percentage of the fair market value that is determined by local assessors to be the total taxable value of land and additions on the property. | Land | Improvement |
|---|---|---|---|---|
| 2024 | $7,259 | $79,820 | $17,880 | $61,940 |
| 2023 | $7,199 | $79,420 | $16,620 | $62,800 |
| 2022 | $5,857 | $57,690 | $17,080 | $40,610 |
| 2021 | $6,032 | $57,690 | $17,080 | $40,610 |
| 2020 | $5,699 | $55,410 | $17,570 | $37,840 |
| 2019 | $5,688 | $55,410 | $17,570 | $37,840 |
| 2018 | $4,667 | $45,200 | $11,230 | $33,970 |
| 2017 | $3,979 | $45,200 | $11,230 | $33,970 |
| 2016 | $4,820 | $51,510 | $11,180 | $40,330 |
| 2015 | $4,813 | $51,510 | $11,180 | $40,330 |
| 2014 | -- | $50,560 | $10,450 | $40,110 |
Agents Affiliated with this Home
-
EMPOWERHOME Team

Seller's Agent in 2023
EMPOWERHOME Team
Keller Williams DTC
(303) 424-7575
4 in this area
861 Total Sales
-
Cody Freis

Buyer's Agent in 2023
Cody Freis
Your Castle Real Estate Inc
(720) 722-3456
3 in this area
60 Total Sales
-
i
Buyer Co-Listing Agent in 2023
iMPACT Team
Your Castle Real Estate Inc
-
Daryl Smith

Seller's Agent in 2021
Daryl Smith
RE/MAX
(303) 449-7000
1 in this area
174 Total Sales
Map
Source: REcolorado®
MLS Number: 6714125
APN: 1719-18-1-13-003
- 9980 Newton Ct
- 4193 W 99th Ct
- 4505 W 100th Ave
- 3762 W 99th Ave
- 3701 W 98th Place
- 9951 Winona St
- 9910 Winona St
- 3985 W 104th Dr Unit E
- 3795 W 104th Dr Unit A
- 3795 W 104th Dr Unit E
- 10200 Julian St
- 0 W 104th Ave
- 4821 W 102nd Ave
- 10440 Lowell Ct
- 9642 Meade Ct
- 9917 Grove Way Unit A
- 5050 W 102nd Ave
- 9957 Grove Way Unit F
- 3426 W 98th Dr Unit A
- 10129 Grove Ct Unit B
