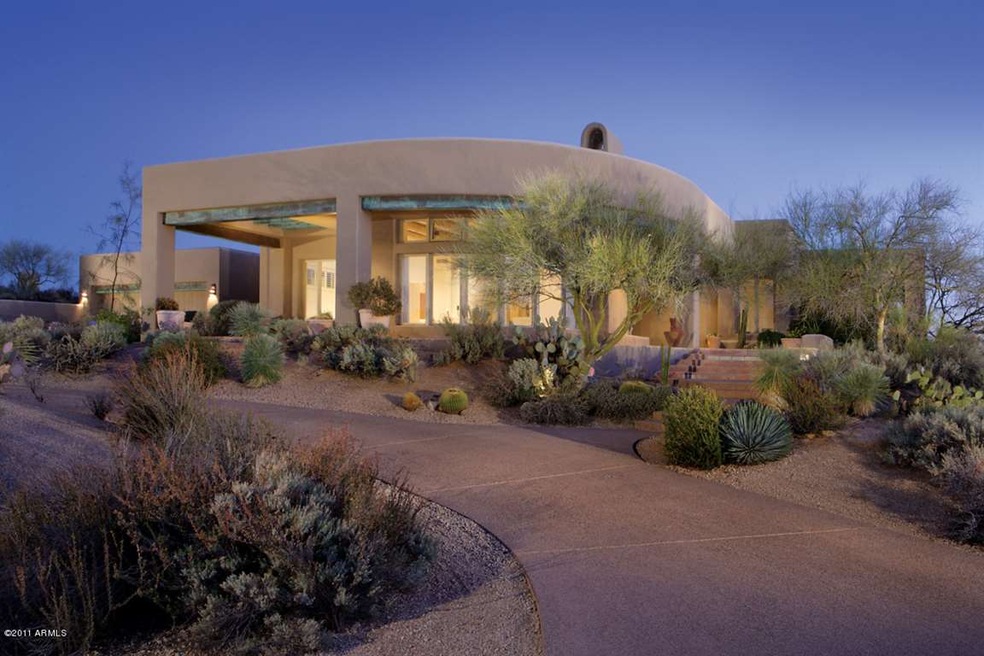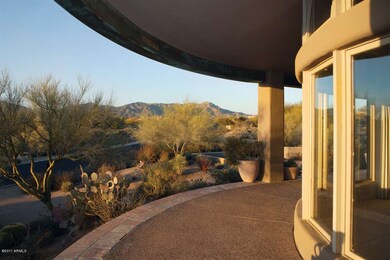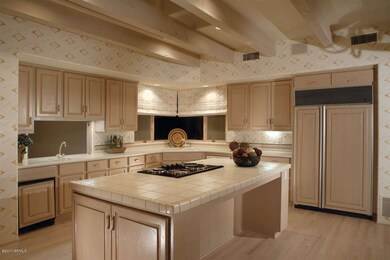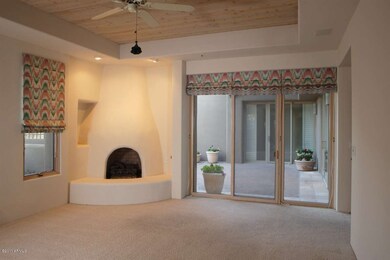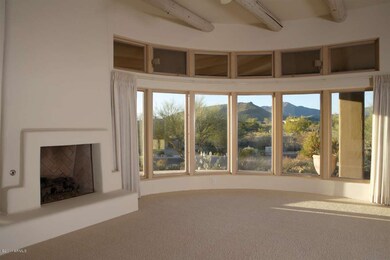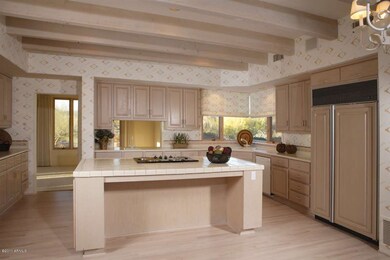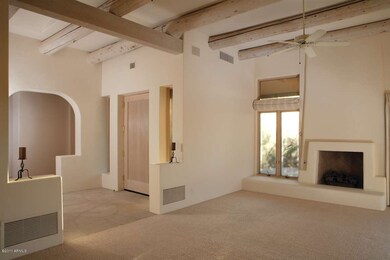
37955 N 99th Way Scottsdale, AZ 85262
Desert Mountain NeighborhoodHighlights
- Concierge
- Golf Course Community
- Heated Spa
- Black Mountain Elementary School Rated A-
- Gated with Attendant
- Sitting Area In Primary Bedroom
About This Home
As of October 2015Superb custom home offering wonderful sunset and mountain vistas. One of the best values in Desert Mountain. This lovely home conveniently located in the Villlage of Sunrise offers a 3 bedroom floorplan with a delightful kitchen and breakfast room. Price includes an Equity Golf Membership to the Desert Mountain Club. Buyer to pay the $65,000 membership transfer fee.
Last Agent to Sell the Property
Berkshire Hathaway HomeServices Arizona Properties License #SA102255000 Listed on: 02/03/2011

Co-Listed By
Wendy Drost
Berkshire Hathaway HomeServices Arizona Properties License #SA511466000
Home Details
Home Type
- Single Family
Est. Annual Taxes
- $3,707
Year Built
- Built in 1991
Lot Details
- Desert faces the front and back of the property
- Wrought Iron Fence
- Desert Landscape
- Private Yard
Home Design
- Wood Frame Construction
- Foam Roof
- Stucco
Interior Spaces
- 3,384 Sq Ft Home
- Wet Bar
- Ceiling height of 9 feet or more
- Skylights
- Gas Fireplace
- Living Room with Fireplace
- Formal Dining Room
- Mountain Views
- Fire Sprinkler System
Kitchen
- Eat-In Kitchen
- Breakfast Bar
- Built-In Oven
- Electric Cooktop
- Built-In Microwave
- Dishwasher
- Kitchen Island
- Disposal
Flooring
- Wood
- Carpet
- Tile
Bedrooms and Bathrooms
- 3 Bedrooms
- Sitting Area In Primary Bedroom
- Fireplace in Primary Bedroom
- Split Bedroom Floorplan
- Separate Bedroom Exit
- Walk-In Closet
- Primary Bathroom is a Full Bathroom
- Dual Vanity Sinks in Primary Bathroom
- Jettted Tub and Separate Shower in Primary Bathroom
Laundry
- Laundry in unit
- Dryer
- Washer
Parking
- 2 Car Garage
- Garage Door Opener
Eco-Friendly Details
- North or South Exposure
Outdoor Features
- Heated Spa
- Covered patio or porch
- Outdoor Fireplace
Schools
- Black Mountain Elementary School
- Sonoran Trails Middle School
- Cactus Shadows High School
Utilities
- Refrigerated Cooling System
- Zoned Heating
- Heating System Uses Natural Gas
- Cable TV Available
Community Details
Overview
- $2,988 per year Dock Fee
- Association fees include common area maintenance
- Desert Mountain HOA, Phone Number (480) 595-4220
- Located in the Desert Mountain master-planned community
- Built by United West
- Custom
Recreation
- Golf Course Community
- Tennis Courts
- Community Playground
- Heated Community Pool
- Community Spa
- Bike Trail
Additional Features
- Concierge
- Gated with Attendant
Ownership History
Purchase Details
Home Financials for this Owner
Home Financials are based on the most recent Mortgage that was taken out on this home.Purchase Details
Home Financials for this Owner
Home Financials are based on the most recent Mortgage that was taken out on this home.Purchase Details
Similar Homes in the area
Home Values in the Area
Average Home Value in this Area
Purchase History
| Date | Type | Sale Price | Title Company |
|---|---|---|---|
| Warranty Deed | $880,000 | First American Title Ins Co | |
| Warranty Deed | $595,000 | Us Title Agency Llc | |
| Interfamily Deed Transfer | -- | -- |
Mortgage History
| Date | Status | Loan Amount | Loan Type |
|---|---|---|---|
| Open | $704,000 | New Conventional | |
| Previous Owner | $50,000 | Credit Line Revolving | |
| Previous Owner | $476,000 | New Conventional |
Property History
| Date | Event | Price | Change | Sq Ft Price |
|---|---|---|---|---|
| 10/27/2015 10/27/15 | Sold | $880,000 | -4.2% | $260 / Sq Ft |
| 09/04/2015 09/04/15 | Pending | -- | -- | -- |
| 08/05/2015 08/05/15 | For Sale | $919,000 | +54.5% | $272 / Sq Ft |
| 06/06/2013 06/06/13 | Sold | $595,000 | -0.8% | $176 / Sq Ft |
| 04/28/2013 04/28/13 | Pending | -- | -- | -- |
| 03/26/2013 03/26/13 | Price Changed | $600,000 | -13.7% | $177 / Sq Ft |
| 03/31/2012 03/31/12 | Price Changed | $695,000 | -7.2% | $205 / Sq Ft |
| 04/18/2011 04/18/11 | Price Changed | $749,000 | -5.8% | $221 / Sq Ft |
| 02/03/2011 02/03/11 | For Sale | $795,000 | -- | $235 / Sq Ft |
Tax History Compared to Growth
Tax History
| Year | Tax Paid | Tax Assessment Tax Assessment Total Assessment is a certain percentage of the fair market value that is determined by local assessors to be the total taxable value of land and additions on the property. | Land | Improvement |
|---|---|---|---|---|
| 2025 | $3,707 | $79,394 | -- | -- |
| 2024 | $3,580 | $75,614 | -- | -- |
| 2023 | $3,580 | $91,160 | $18,230 | $72,930 |
| 2022 | $3,437 | $85,750 | $17,150 | $68,600 |
| 2021 | $3,818 | $81,370 | $16,270 | $65,100 |
| 2020 | $3,756 | $74,320 | $14,860 | $59,460 |
| 2019 | $3,637 | $73,380 | $14,670 | $58,710 |
| 2018 | $3,529 | $71,210 | $14,240 | $56,970 |
| 2017 | $3,385 | $64,880 | $12,970 | $51,910 |
| 2016 | $3,364 | $61,450 | $12,290 | $49,160 |
| 2015 | $3,199 | $55,770 | $11,150 | $44,620 |
Agents Affiliated with this Home
-

Seller's Agent in 2015
Kathryn George
Realty One Group
(480) 819-8008
-
Susie Corona

Buyer's Agent in 2015
Susie Corona
Berkshire Hathaway HomeServices Arizona Properties
(480) 383-3100
7 in this area
47 Total Sales
-
Colleen Seymour
C
Seller's Agent in 2013
Colleen Seymour
Berkshire Hathaway HomeServices Arizona Properties
(480) 473-4900
-
W
Seller Co-Listing Agent in 2013
Wendy Drost
Berkshire Hathaway HomeServices Arizona Properties
-
Donna LeGate

Buyer's Agent in 2013
Donna LeGate
Compass
(602) 399-0829
19 in this area
30 Total Sales
Map
Source: Arizona Regional Multiple Listing Service (ARMLS)
MLS Number: 4533339
APN: 219-11-802
- 9950 E Sundance Trail
- 9889 E Hidden Valley Rd
- 9901 E Hidden Valley Rd
- 9775 E Hidden Valley Rd
- 37870 N 98th Place
- 9853 E Sundance Trail
- 9821 E Sundance Trail
- 9894 E Miramonte Dr
- 9930 E Miramonte Dr
- 9936 E Winter Sun Dr
- 9784 E Miramonte Dr
- 37654 N 102nd Place
- 10119 E Horizon Dr
- 37308 N 100th Place
- 9621 E Horizon Dr Unit 6
- 10325 E Celestial Dr
- 9655 E Rising Sun Dr Unit 23
- 10249 E Joy Ranch Rd
- 10354 E Celestial Dr
- 38450 N 95th Way
