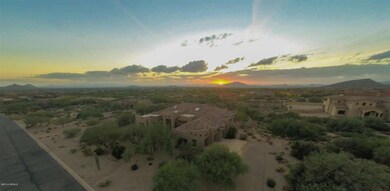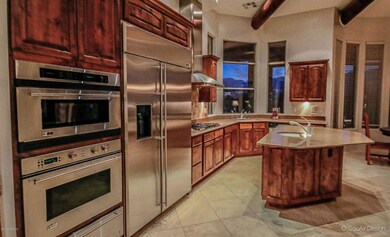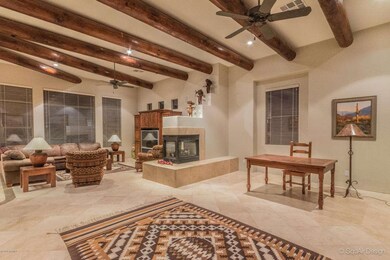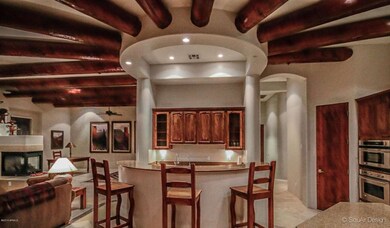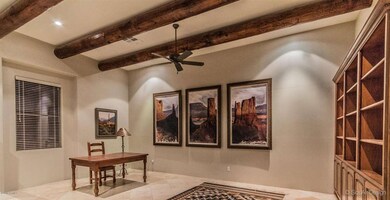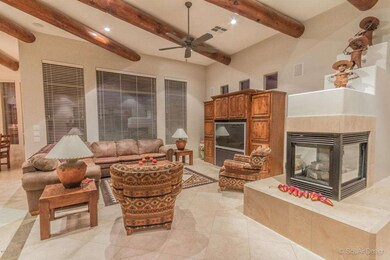
37958 N Boulder View Dr Scottsdale, AZ 85262
Highlights
- Play Pool
- Sitting Area In Primary Bedroom
- Fireplace in Primary Bedroom
- Black Mountain Elementary School Rated A-
- City Lights View
- Vaulted Ceiling
About This Home
As of May 2024New Price Reduction! Fresh paint; Four Bedroom-Beautiful Custom Luxury Home on large private lot situated to enjoy the spectacular city light, sun sets and mountain views; NOTE: NO POWER LINES. Well thought out open floor plan, perfect for entertaining large gatherings or to delight in the tranquil relaxing desert lifestyle. Cooks kitchen featuring stainless steel appliances, gas cook top, expansive granite counters with center island. Luxury features such as neutral travertine stone flooring, beam ceilings, central vac, stain grade alder interior doors and custom bar/beverage center. Outdoor cooking area adjacent to the sparkling negative edge pool and view deck to savor those outside evenings Arizona is known for. Plenty of room for your toys in the oversized 3 car garage.
Last Agent to Sell the Property
Dennis Kuhr
Russ Lyon Sotheby's International Realty License #SA111529000 Listed on: 10/31/2014

Home Details
Home Type
- Single Family
Est. Annual Taxes
- $5,471
Year Built
- Built in 2003
Lot Details
- 1.87 Acre Lot
- Desert faces the front and back of the property
- Wrought Iron Fence
- Block Wall Fence
- Front and Back Yard Sprinklers
- Sprinklers on Timer
Parking
- 3 Car Direct Access Garage
- 2 Open Parking Spaces
- Garage Door Opener
Property Views
- City Lights
- Mountain
Home Design
- Santa Fe Architecture
- Wood Frame Construction
- Tile Roof
- Stucco
Interior Spaces
- 4,081 Sq Ft Home
- 1-Story Property
- Wet Bar
- Central Vacuum
- Vaulted Ceiling
- Ceiling Fan
- Skylights
- 2 Fireplaces
- Two Way Fireplace
- Gas Fireplace
- Double Pane Windows
- Stone Flooring
- Laundry in unit
Kitchen
- Eat-In Kitchen
- Breakfast Bar
- Gas Cooktop
- Built-In Microwave
- Kitchen Island
- Granite Countertops
Bedrooms and Bathrooms
- 4 Bedrooms
- Sitting Area In Primary Bedroom
- Fireplace in Primary Bedroom
- Walk-In Closet
- Primary Bathroom is a Full Bathroom
- 3.5 Bathrooms
- Dual Vanity Sinks in Primary Bathroom
- Bidet
- Hydromassage or Jetted Bathtub
- Bathtub With Separate Shower Stall
Home Security
- Security System Owned
- Intercom
- Fire Sprinkler System
Pool
- Play Pool
- Fence Around Pool
- Heated Spa
Outdoor Features
- Balcony
- Covered patio or porch
- Fire Pit
Schools
- Black Mountain Elementary School
Utilities
- Refrigerated Cooling System
- Zoned Heating
- Heating System Uses Natural Gas
- Water Filtration System
- Cable TV Available
Community Details
- Property has a Home Owners Association
- Vista Valle HOA, Phone Number (480) 361-1158
- Built by DESERT LEGEND HOMES
- Boulder Heights Subdivision
Listing and Financial Details
- Tax Lot 18
- Assessor Parcel Number 219-60-018
Ownership History
Purchase Details
Home Financials for this Owner
Home Financials are based on the most recent Mortgage that was taken out on this home.Purchase Details
Home Financials for this Owner
Home Financials are based on the most recent Mortgage that was taken out on this home.Purchase Details
Home Financials for this Owner
Home Financials are based on the most recent Mortgage that was taken out on this home.Purchase Details
Purchase Details
Purchase Details
Home Financials for this Owner
Home Financials are based on the most recent Mortgage that was taken out on this home.Similar Homes in the area
Home Values in the Area
Average Home Value in this Area
Purchase History
| Date | Type | Sale Price | Title Company |
|---|---|---|---|
| Warranty Deed | $2,100,000 | Pioneer Title Agency | |
| Warranty Deed | $1,580,000 | Pioneer Title Agency Inc | |
| Warranty Deed | $872,000 | First American Title Ins Co | |
| Cash Sale Deed | $645,000 | Capital Title Agency Inc | |
| Cash Sale Deed | $1,039,000 | Capital Title Agency Inc | |
| Warranty Deed | -- | Capital Title Agency Inc |
Mortgage History
| Date | Status | Loan Amount | Loan Type |
|---|---|---|---|
| Previous Owner | $1,264,000 | New Conventional | |
| Previous Owner | $650,000 | New Conventional | |
| Previous Owner | $645,000 | Construction |
Property History
| Date | Event | Price | Change | Sq Ft Price |
|---|---|---|---|---|
| 05/09/2024 05/09/24 | Sold | $2,100,000 | -4.3% | $515 / Sq Ft |
| 03/29/2024 03/29/24 | Pending | -- | -- | -- |
| 03/18/2024 03/18/24 | Price Changed | $2,195,000 | -2.0% | $538 / Sq Ft |
| 02/29/2024 02/29/24 | Price Changed | $2,240,000 | -0.2% | $549 / Sq Ft |
| 02/12/2024 02/12/24 | For Sale | $2,245,000 | 0.0% | $550 / Sq Ft |
| 02/03/2024 02/03/24 | Off Market | $2,245,000 | -- | -- |
| 01/23/2024 01/23/24 | Price Changed | $2,245,000 | -0.2% | $550 / Sq Ft |
| 11/29/2023 11/29/23 | For Sale | $2,250,000 | +42.4% | $551 / Sq Ft |
| 12/29/2021 12/29/21 | Sold | $1,580,000 | +3.6% | $387 / Sq Ft |
| 11/09/2021 11/09/21 | Pending | -- | -- | -- |
| 10/31/2021 10/31/21 | For Sale | $1,525,000 | +75.3% | $374 / Sq Ft |
| 02/19/2016 02/19/16 | Sold | $870,000 | -3.2% | $213 / Sq Ft |
| 01/08/2016 01/08/16 | Pending | -- | -- | -- |
| 07/13/2015 07/13/15 | Price Changed | $899,000 | -5.3% | $220 / Sq Ft |
| 06/01/2015 06/01/15 | Price Changed | $949,000 | -5.0% | $233 / Sq Ft |
| 10/30/2014 10/30/14 | For Sale | $999,000 | -- | $245 / Sq Ft |
Tax History Compared to Growth
Tax History
| Year | Tax Paid | Tax Assessment Tax Assessment Total Assessment is a certain percentage of the fair market value that is determined by local assessors to be the total taxable value of land and additions on the property. | Land | Improvement |
|---|---|---|---|---|
| 2025 | $4,224 | $103,519 | -- | -- |
| 2024 | $4,707 | $98,590 | -- | -- |
| 2023 | $4,707 | $120,600 | $24,120 | $96,480 |
| 2022 | $4,544 | $95,010 | $19,000 | $76,010 |
| 2021 | $4,978 | $85,260 | $17,050 | $68,210 |
| 2020 | $4,930 | $81,110 | $16,220 | $64,890 |
| 2019 | $4,986 | $80,880 | $16,170 | $64,710 |
| 2018 | $5,138 | $81,570 | $16,310 | $65,260 |
| 2017 | $5,059 | $82,010 | $16,400 | $65,610 |
| 2016 | $5,077 | $77,760 | $15,550 | $62,210 |
| 2015 | $5,471 | $77,680 | $15,530 | $62,150 |
Agents Affiliated with this Home
-
T
Seller's Agent in 2024
Temple Blackburn
Urban Luxe Real Estate
-
Kathleen Prokopow

Buyer's Agent in 2024
Kathleen Prokopow
The Noble Agency
(623) 363-6342
135 Total Sales
-
Lauren Emig

Buyer Co-Listing Agent in 2024
Lauren Emig
The Noble Agency
(602) 290-2688
19 Total Sales
-
Bev Wasson

Seller's Agent in 2021
Bev Wasson
Russ Lyon Sotheby's International Realty
(480) 636-0277
36 Total Sales
-

Seller's Agent in 2016
Dennis Kuhr
Russ Lyon Sotheby's International Realty
(602) 502-3800
Map
Source: Arizona Regional Multiple Listing Service (ARMLS)
MLS Number: 5193034
APN: 219-60-018
- 37815 N Boulder View Dr Unit 90
- 38152 N 109th St
- 10980 E Santa fe Trail Unit 20
- 10954 E Santa fe Trail Unit 19
- 10850 E Santa fe Trail Unit 15
- 10948 E Rising Sun Dr
- 37295 N Boulder View Dr
- 10911 E Taos Dr
- 10651 E Rising Sun Dr Unit 44
- 10612 E Winter Sun Dr
- 39241 N Boulder View Dr
- 10597 E Rising Sun Dr
- 10575 E Rising Sun Dr
- 10651 E Fernwood Ln
- 36813 N 109th Way
- 10639 E Fernwood Ln
- 10443 E Scopa Trail
- 10567 E Fernwood Ln
- 10934 E La Verna Way
- 38749 N 104th Way

