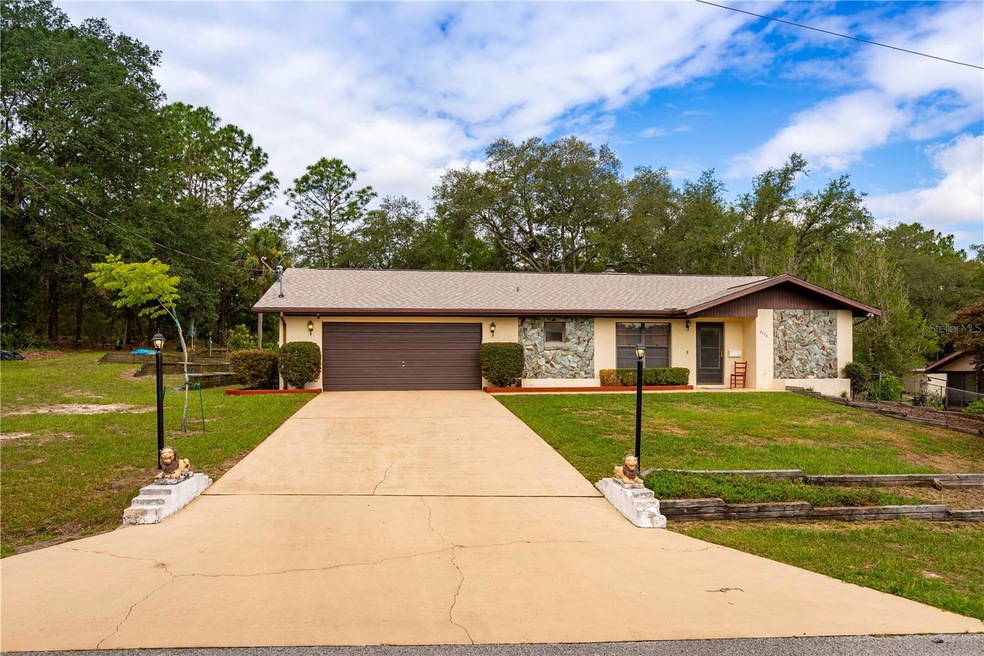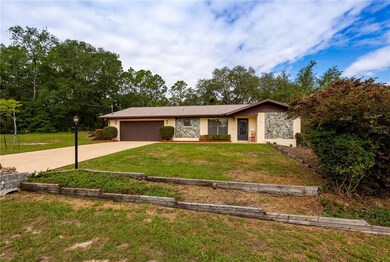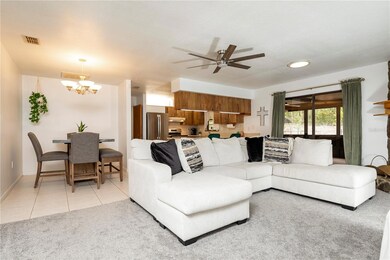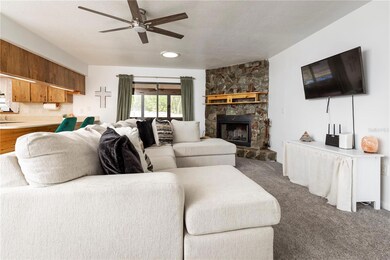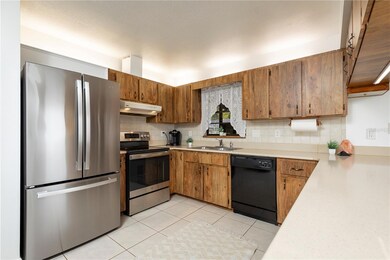
3796 SW Sunnydale St Dunnellon, FL 34431
Rainbow Lakes Estates NeighborhoodEstimated Value: $286,000 - $388,000
Highlights
- Oak Trees
- 3.24 Acre Lot
- Living Room with Fireplace
- View of Trees or Woods
- Private Lot
- No HOA
About This Home
As of August 2023Welcome to a gardener's paradise! This beautifully cared for home sits on 3.24 acres on a very private street and is ready to move in! Featuring 3 beds & 2 baths, 2 car garage, an oversized lanai and bonus workshop / storage room. NEW ROOF 2022. As you enter the home you are greeted with new interior paint, new carpet, new textured ceilings and new ceiling fans. Enjoy your morning coffee at the kitchen bar looking into the extra large screened lanai. Kitchen and living room combo features new refrigerator, new range and a wood burning fireplace. The bedrooms are a good size with one guest bedroom leading out to the screened lanai. Indoor laundry room and bonus storage room located inside. The backyard is layered with a tiered garden system with an abundance of fruit trees and other flowing plants throughout. Plum, orange, lemon, banana and apple trees are 2-3 years old and are on automated drip system. The back of the property has well shaded areas for sitting or gardening to sit or just watch the birds. This property sits high over the neighbors and affords the privacy if that is what you are looking for. Shed out back for extra storage. This unique "U shaped" lot boasting 3+ acres has the potential to be split into multiple parcels too! Just a short drive from Rainbow Springs State Park where you can enjoy fishing, boating, camping, explore the bicycling and hiking trails. Quiet country setting yet so close to shopping, restaurants, and downtown Dunnellon! The famous World Equestrian Center just 20 min away!
Last Agent to Sell the Property
FLORIDA HOME TEAM REALTY LLC License #3435484 Listed on: 06/03/2023
Home Details
Home Type
- Single Family
Est. Annual Taxes
- $167
Year Built
- Built in 1986
Lot Details
- 3.24 Acre Lot
- Lot Dimensions are 88x137
- Street terminates at a dead end
- East Facing Home
- Mature Landscaping
- Private Lot
- Level Lot
- Oak Trees
- Bamboo Trees
- Fruit Trees
- Wooded Lot
- Garden
- Property is zoned R1
Parking
- 2 Car Attached Garage
- Driveway
- On-Street Parking
Property Views
- Woods
- Garden
Home Design
- Slab Foundation
- Shingle Roof
- Concrete Siding
- Block Exterior
Interior Spaces
- 1,582 Sq Ft Home
- 1-Story Property
- Ceiling Fan
- Wood Burning Fireplace
- Family Room Off Kitchen
- Living Room with Fireplace
- Inside Utility
- Laundry in unit
Kitchen
- Eat-In Kitchen
- Range
- Dishwasher
Flooring
- Carpet
- Linoleum
Bedrooms and Bathrooms
- 3 Bedrooms
- Walk-In Closet
- 2 Full Bathrooms
Outdoor Features
- Enclosed patio or porch
- Shed
Utilities
- Central Heating and Cooling System
- Thermostat
- Electric Water Heater
- 1 Septic Tank
- Cable TV Available
Community Details
- No Home Owners Association
- Rainbow Lakes Estate Subdivision
Listing and Financial Details
- Visit Down Payment Resource Website
- Legal Lot and Block 33 / 12
- Assessor Parcel Number 1803-012-004
Ownership History
Purchase Details
Home Financials for this Owner
Home Financials are based on the most recent Mortgage that was taken out on this home.Purchase Details
Home Financials for this Owner
Home Financials are based on the most recent Mortgage that was taken out on this home.Purchase Details
Home Financials for this Owner
Home Financials are based on the most recent Mortgage that was taken out on this home.Purchase Details
Purchase Details
Similar Homes in Dunnellon, FL
Home Values in the Area
Average Home Value in this Area
Purchase History
| Date | Buyer | Sale Price | Title Company |
|---|---|---|---|
| Lapp John | $328,500 | Stewart Title Company | |
| Franchina Katrina Lee | $315,000 | Stewart Title | |
| Tiedemann Thomas | $169,900 | First International Ttl Inc | |
| Sullivan Charles Christopher | $60,000 | Attorney | |
| Sullivan Marian E | -- | Attorney |
Mortgage History
| Date | Status | Borrower | Loan Amount |
|---|---|---|---|
| Open | Lapp John | $229,950 | |
| Previous Owner | Franchina Katrina Lee | $309,294 | |
| Previous Owner | Tiedemann Thomas | $174,800 | |
| Previous Owner | Tiedemann Thomas | $169,900 |
Property History
| Date | Event | Price | Change | Sq Ft Price |
|---|---|---|---|---|
| 08/07/2023 08/07/23 | Sold | $328,500 | -1.1% | $208 / Sq Ft |
| 06/20/2023 06/20/23 | Pending | -- | -- | -- |
| 06/03/2023 06/03/23 | For Sale | $332,000 | +5.4% | $210 / Sq Ft |
| 09/23/2022 09/23/22 | Sold | $315,000 | -3.0% | $199 / Sq Ft |
| 08/14/2022 08/14/22 | Pending | -- | -- | -- |
| 08/10/2022 08/10/22 | For Sale | $324,750 | 0.0% | $205 / Sq Ft |
| 08/08/2022 08/08/22 | Pending | -- | -- | -- |
| 08/06/2022 08/06/22 | For Sale | $324,750 | 0.0% | $205 / Sq Ft |
| 08/03/2022 08/03/22 | For Sale | $324,750 | -- | $205 / Sq Ft |
| 08/02/2022 08/02/22 | Pending | -- | -- | -- |
Tax History Compared to Growth
Tax History
| Year | Tax Paid | Tax Assessment Tax Assessment Total Assessment is a certain percentage of the fair market value that is determined by local assessors to be the total taxable value of land and additions on the property. | Land | Improvement |
|---|---|---|---|---|
| 2023 | $4,304 | $228,941 | $45,100 | $183,841 |
| 2022 | $167 | $148,933 | $0 | $0 |
| 2021 | $167 | $134,692 | $0 | $0 |
| 2020 | $167 | $132,832 | $11,050 | $121,782 |
| 2019 | $1,660 | $117,588 | $8,960 | $108,628 |
| 2018 | $167 | $78,779 | $0 | $0 |
| 2017 | $167 | $77,159 | $0 | $0 |
| 2016 | $167 | $75,572 | $0 | $0 |
| 2015 | $167 | $75,047 | $0 | $0 |
| 2014 | $167 | $74,451 | $0 | $0 |
Agents Affiliated with this Home
-
Justin Harvey

Seller's Agent in 2023
Justin Harvey
FLORIDA HOME TEAM REALTY LLC
(407) 493-3086
2 in this area
35 Total Sales
-
Marilyn Bush

Buyer's Agent in 2023
Marilyn Bush
COLDWELL BANKER NEXT GENERATION REALTY
(352) 538-7383
1 in this area
22 Total Sales
-
Sharon Will

Seller's Agent in 2022
Sharon Will
PEGASUS REALTY & ASSOC INC
(352) 789-4346
2 in this area
195 Total Sales
-
Pamela Allen

Seller Co-Listing Agent in 2022
Pamela Allen
HORSE CAPITAL HOMES AND FARMS
(352) 502-6160
2 in this area
147 Total Sales
Map
Source: Stellar MLS
MLS Number: O6115879
APN: 1803-012-004
- TBD SW Marine Blvd
- lot 57 SW Marine Blvd
- TBA SW Marine Blvd
- 364584 SW Marine Blvd
- LOT 40 SW Marine Blvd
- 21668 SW Peach Blossom St
- 21654 SW Honeysuckle St
- 21615 SW Raintree St
- 2814837 SW Rainbow Lakes Blvd
- 408263 SW Rainbow Lakes Blvd
- 384747 SW Rainbow Lakes Blvd
- Lot 28 SW Rainbow Lakes Blvd
- 21570 SW Raintree St
- 0000 Beach Blvd Unit 50
- 0 Beach Blvd
- 00 SW Gardenia Ct
- 21484 SW Honeysuckle St
- 21911 SW Nautilus Blvd
- 21425 SW Plantation St
- 21962 SW Nautilus Blvd
- 3796 SW Sunnydale St
- 3776 SW Sunnydale St
- 21712 SW Peach Blossom St
- 3736 SW Sunnydale St
- 21711 SW Peach Blossom St
- 0 SW SW Anchor Blvd Blvd SW
- 21790 SW Anchor Blvd
- LOT 21 SW Marine Blvd
- 21681 SW Peach Blossom St
- Lot 23 SW Marine Blvd
- Lot 28 SW Marine Blvd
- LOT 51 SW Marine Blvd
- LOT 30-31 SW Marine Blvd
- 3678 SW Sunnydale St
- 21810 SW Anchor Blvd
- 21696 SW Raintree St
- 21667 SW Peach Blossom St
- 21680 SW Raintree St
- 21656 SW Peach Blossom St
- 21770 SW Marine Blvd
