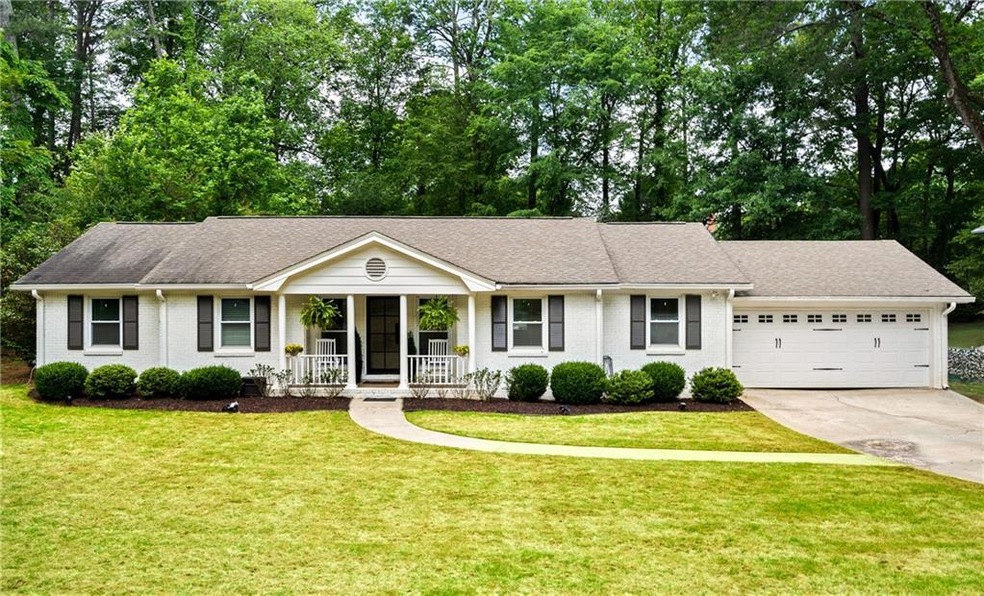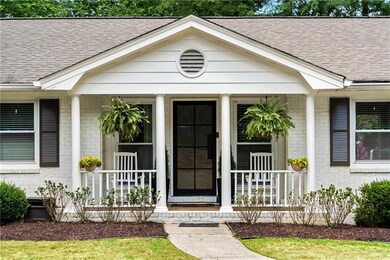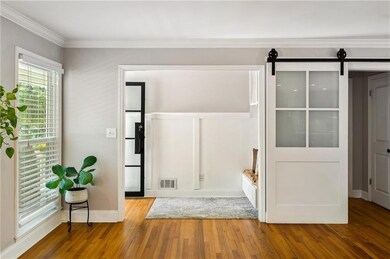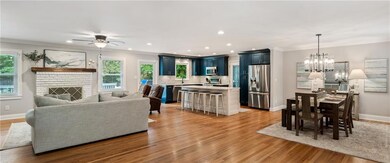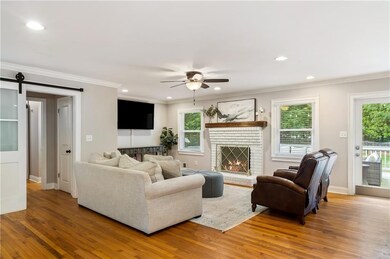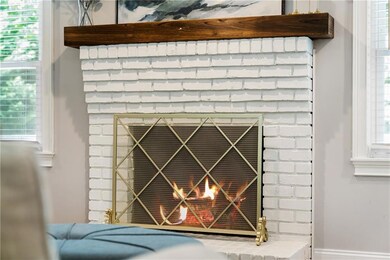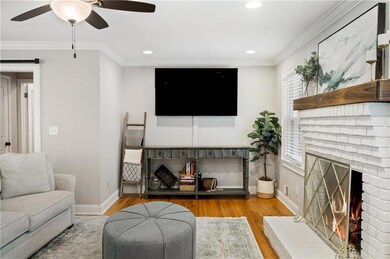3796 Watkins Place NE Atlanta, GA 30319
Lakes District NeighborhoodEstimated payment $4,789/month
Highlights
- Open-Concept Dining Room
- View of Trees or Woods
- Ranch Style House
- Chamblee Middle School Rated A-
- Deck
- Wood Flooring
About This Home
A rare Brookhaven opportunity offering an unbeatable blend of location, charm, and a beautifully curated outdoor lifestyle. Set on an expansive, flat lot just under half an acre and surrounded by luxury homes, this 3-bed, 2-bath residence delivers effortless living in one of the area’s most coveted pockets.
A custom iron-and-glass door opens into an inviting, open-concept living space ideal for everyday living and entertaining. The kitchen showcases Cambria quartz countertops, stainless steel appliances, custom dark-blue cabinetry, and a generous 9-foot island with seating. The family room features a warm fireplace and sun-filled windows, while original hardwood floors run throughout, bringing timeless character to the home. The primary suite includes a private ensuite with a vanity and frameless tile shower. Additional highlights include a brand-new water heater, washer, and dryer. The expansive backyard is a true retreat with a large deck perfect for hosting gatherings, grilling, or simply enjoying the privacy of the oversized lot. The home’s exterior is fully landscaped with zoysia grass and a full irrigation system. The location is unmatched — enjoy walkability to Murphey Candler Park, Blackburn Park, and Keswick Park, with quick access to top dining and shopping throughout Brookhaven, Chamblee, and the Perimeter area.
Home Details
Home Type
- Single Family
Est. Annual Taxes
- $5,287
Year Built
- Built in 1965
Lot Details
- 0.4 Acre Lot
- Lot Dimensions are 195 x 100
- Landscaped
- Back Yard Fenced and Front Yard
Parking
- 2 Car Attached Garage
Home Design
- Ranch Style House
- Traditional Architecture
- Composition Roof
- Four Sided Brick Exterior Elevation
Interior Spaces
- 1,759 Sq Ft Home
- Insulated Windows
- Entrance Foyer
- Family Room with Fireplace
- Open-Concept Dining Room
- Wood Flooring
- Views of Woods
- Crawl Space
- Laundry in Hall
Kitchen
- Open to Family Room
- Gas Oven
- Gas Cooktop
- Microwave
- Dishwasher
- Kitchen Island
- Stone Countertops
- Disposal
Bedrooms and Bathrooms
- 3 Main Level Bedrooms
- 2 Full Bathrooms
- Shower Only
Outdoor Features
- Deck
- Covered Patio or Porch
Location
- Property is near schools
- Property is near shops
Schools
- Montgomery Elementary School
- Chamblee Middle School
- Chamblee High School
Utilities
- Central Heating and Cooling System
- Heating System Uses Natural Gas
- Cable TV Available
Listing and Financial Details
- Legal Lot and Block 7 / A
Community Details
Overview
- Brookhaven Subdivision
Recreation
- Trails
Map
Home Values in the Area
Average Home Value in this Area
Tax History
| Year | Tax Paid | Tax Assessment Tax Assessment Total Assessment is a certain percentage of the fair market value that is determined by local assessors to be the total taxable value of land and additions on the property. | Land | Improvement |
|---|---|---|---|---|
| 2025 | $10,806 | $256,120 | $126,880 | $129,240 |
| 2024 | $8,717 | $208,000 | $126,880 | $81,120 |
| 2023 | $8,717 | $208,000 | $126,880 | $81,120 |
| 2022 | $5,287 | $208,000 | $126,880 | $81,120 |
| 2021 | $5,467 | $183,320 | $106,680 | $76,640 |
| 2020 | $5,520 | $181,080 | $90,000 | $91,080 |
| 2019 | $5,487 | $189,000 | $90,000 | $99,000 |
| 2018 | $4,010 | $135,360 | $70,800 | $64,560 |
| 2017 | $4,081 | $121,840 | $48,120 | $73,720 |
| 2016 | $3,791 | $123,960 | $48,120 | $75,840 |
| 2014 | $3,261 | $98,320 | $48,200 | $50,120 |
Property History
| Date | Event | Price | List to Sale | Price per Sq Ft | Prior Sale |
|---|---|---|---|---|---|
| 11/07/2025 11/07/25 | For Sale | $825,000 | +17.9% | $469 / Sq Ft | |
| 10/23/2025 10/23/25 | Sold | $700,000 | -1.4% | $398 / Sq Ft | View Prior Sale |
| 07/15/2025 07/15/25 | For Sale | $710,000 | +6.8% | $404 / Sq Ft | |
| 07/14/2025 07/14/25 | Pending | -- | -- | -- | |
| 06/01/2023 06/01/23 | Sold | $665,000 | +2.3% | $378 / Sq Ft | View Prior Sale |
| 05/11/2023 05/11/23 | For Sale | $650,000 | +32.7% | $370 / Sq Ft | |
| 05/11/2023 05/11/23 | Pending | -- | -- | -- | |
| 05/24/2019 05/24/19 | Sold | $490,000 | -2.0% | $279 / Sq Ft | View Prior Sale |
| 04/07/2019 04/07/19 | Pending | -- | -- | -- | |
| 04/02/2019 04/02/19 | Price Changed | $499,900 | -5.3% | $284 / Sq Ft | |
| 03/17/2019 03/17/19 | Price Changed | $528,000 | -2.0% | $300 / Sq Ft | |
| 03/14/2019 03/14/19 | Price Changed | $539,000 | -1.8% | $306 / Sq Ft | |
| 02/27/2019 02/27/19 | For Sale | $549,000 | +77.7% | $312 / Sq Ft | |
| 09/06/2013 09/06/13 | Sold | $309,000 | -11.7% | $176 / Sq Ft | View Prior Sale |
| 08/07/2013 08/07/13 | Pending | -- | -- | -- | |
| 06/18/2013 06/18/13 | For Sale | $350,000 | -- | $199 / Sq Ft |
Purchase History
| Date | Type | Sale Price | Title Company |
|---|---|---|---|
| Warranty Deed | $665,000 | -- | |
| Warranty Deed | $490,000 | -- | |
| Warranty Deed | -- | -- | |
| Warranty Deed | $309,000 | -- | |
| Deed | $250,000 | -- | |
| Quit Claim Deed | -- | -- | |
| Quit Claim Deed | -- | -- | |
| Quit Claim Deed | -- | -- |
Mortgage History
| Date | Status | Loan Amount | Loan Type |
|---|---|---|---|
| Open | $598,500 | New Conventional | |
| Previous Owner | $441,000 | New Conventional | |
| Previous Owner | $247,200 | New Conventional | |
| Previous Owner | $225,000 | Stand Alone Second |
Source: First Multiple Listing Service (FMLS)
MLS Number: 7678415
APN: 18-326-01-012
- 3813 Watkins Place NE
- 3741 Ashford Point NE
- 1696 Harts Run
- 1706 Remington Rd
- 1732 Harts Run
- 1560 Bubbling Creek Rd NE Unit 5
- 1564 Bubbling Creek Rd NE
- 3671 Cold Spring Ln Unit 2
- 3797 Sidestreet
- 3854 Sidestreet
- 1891 Harts Mill Rd NE
- 3654 London Rd
- 1524 Donaldson Park Dr NE
- 3692 Lambert Ln NE
- 3996 D'Youville Ct
- 3996 D Youville Ct
- 3643 Gambrell Ln NE
- 4204 D'Youville Trace
- 3794 Wynn Walk
- 3740 Ashford Point NE
- 3705 Donaldson Dr NE
- 1593 Bubbling Creek Rd NE
- 3633 Ashcroft Bend NE
- 3924 Ashford Dunwoody Rd NE
- 3962 Chamblee Dunwoody Rd
- 3650 Ashford Dunwoody Rd NE Unit 1026
- 3716 Ashford Dunwoody Rd NE
- 3450 Blair Cir NE
- 1759 Regency Park Walk
- 3490 Sexton Woods Dr
- 3474 Hildon Cir
- 1918 Johnson Ferry Rd NE
- 3571 Sunderland Cir NE
- 5180 Peachtree Blvd Unit A3
- 5180 Peachtree Blvd Unit B2
- 5180 Peachtree Blvd Unit C2
- 5180 Peachtree Blvd
- 3480 Tanbark Ct NE
- 4150 Ashford Dunwoody Rd
