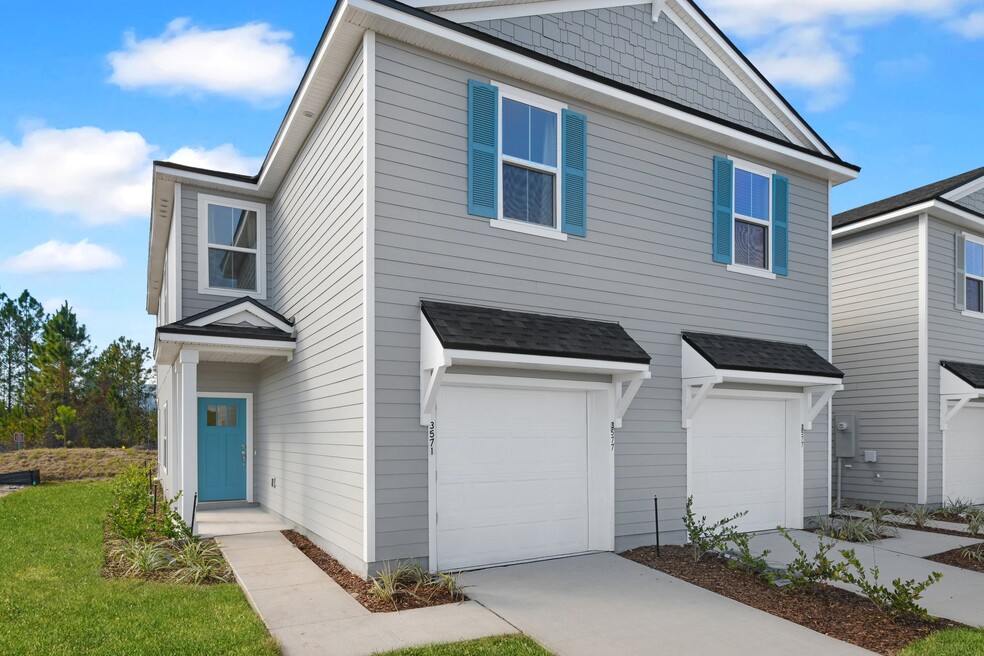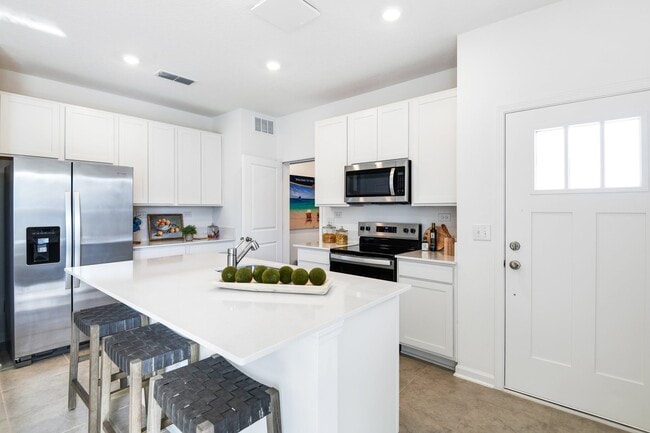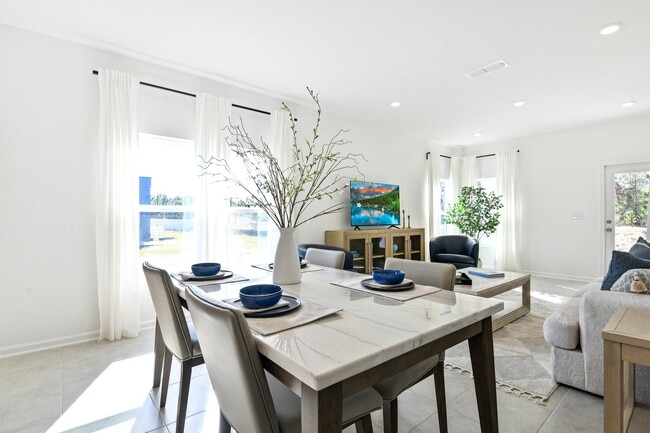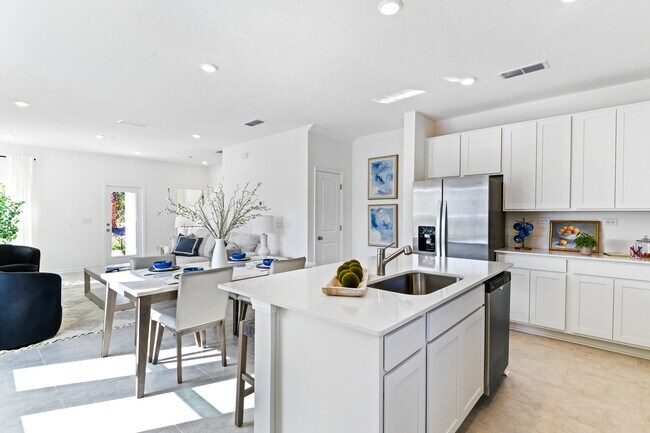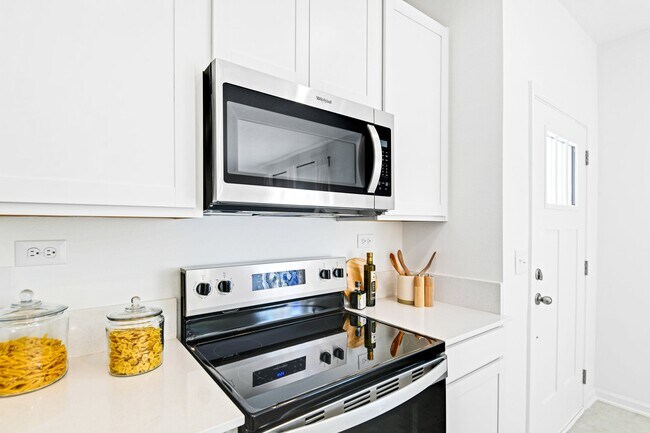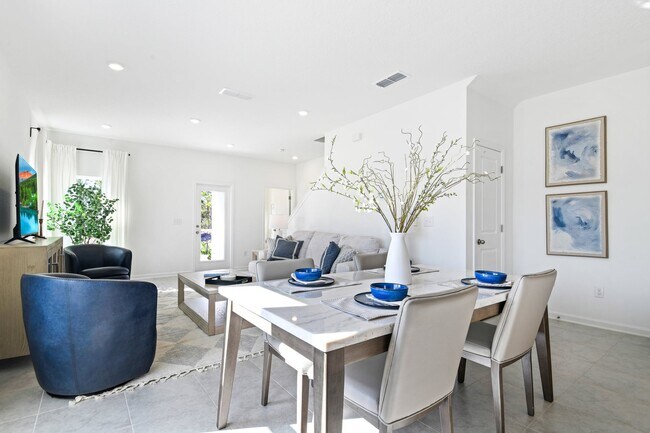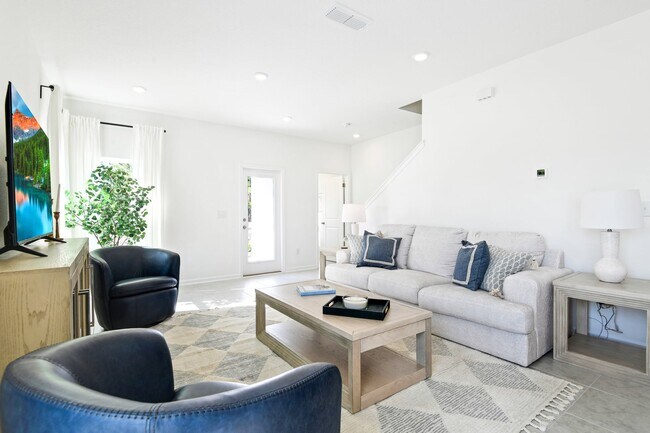
Estimated payment $1,865/month
Highlights
- New Construction
- Pond in Community
- Community Playground
- Tynes Elementary School Rated A-
About This Home
The Bermuda floor plan offers the perfect blend of comfort and style, with 1,588 square feet of thoughtfully designed living space. This spacious home features three bedrooms and two and a half baths, including a generous primary suite complete with a large walk-in closet and an en-suite bath with dual vanities. The open-concept main floor boasts a modern kitchen with stainless steel appliances, Quartz countertops, and a center island, seamlessly flowing into the dining and living areas—ideal for entertaining or everyday living. From there, step out to a covered patio, perfect for outdoor relaxation. Upstairs, a versatile loft provides flexible space to fit your lifestyle, while two additional bedrooms and a full bath offer plenty of room for family or guests. A one-car garage adds convenience and extra storage, and with its low-maintenance design, ample natural light, and functional layout, the Bermuda floor plan is a thoughtfully crafted townhome that delivers the best in both comfort and practicality. ** Photos are representative of a Bermuda Floorplan
Builder Incentives
Think big, save bigger with low rates and huge savings on quick move-in homes. Find your new home today!
Sales Office
| Monday |
10:00 AM - 6:00 PM
|
| Tuesday |
10:00 AM - 6:00 PM
|
| Wednesday |
10:00 AM - 6:00 PM
|
| Thursday |
10:00 AM - 6:00 PM
|
| Friday |
10:00 AM - 6:00 PM
|
| Saturday |
10:00 AM - 6:00 PM
|
| Sunday |
12:00 PM - 6:00 PM
|
Townhouse Details
Home Type
- Townhome
HOA Fees
- Property has a Home Owners Association
Parking
- 1 Car Garage
Home Design
- New Construction
Interior Spaces
- 2-Story Property
Bedrooms and Bathrooms
- 3 Bedrooms
Community Details
Overview
- Pond in Community
Recreation
- Community Playground
- Recreational Area
Map
Other Move In Ready Homes in Atlantis Pointe
About the Builder
- Atlantis Pointe
- Double Branch - The Estates Series
- Double Branch - The Classics Series
- Kindlewood Forest
- 3522 Cedar Preserve Ln
- The District at Oakleaf - The Enclave
- Corsair
- 0 Canaveral Trace
- The Landing
- 1030 Discovery Dr
- 1000 Discovery Dr
- 00 Royal Pines Dr
- 0 Royal Pines Dr
- 387 Old Jennings Rd
- Waterford Ranch at Oakleaf
- 3711 White Beam Ct
- 3618 Belstead Way
- 3719 Belstead Way
- Wilford Oaks - 50' Homesites
- 3897 Baxley Villas Ct
