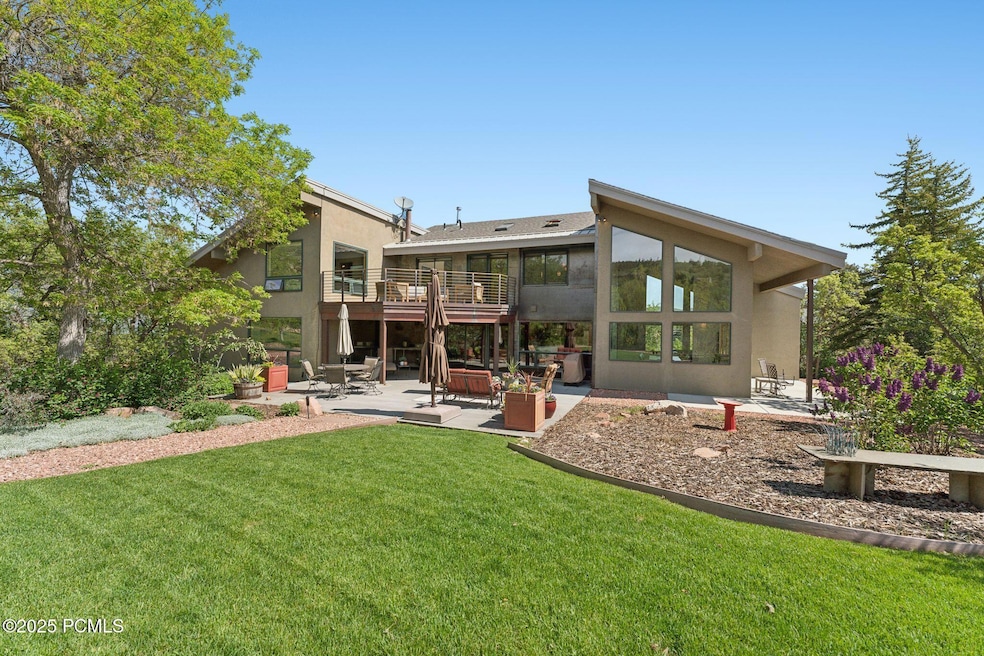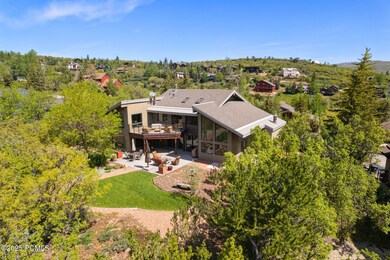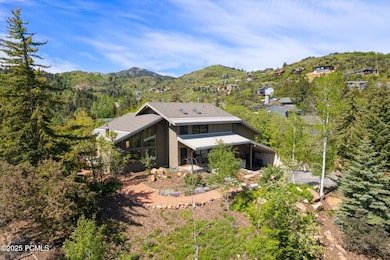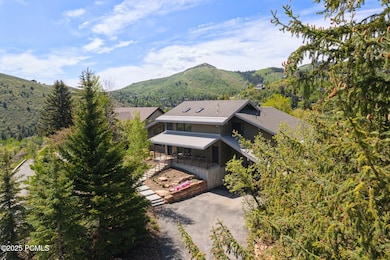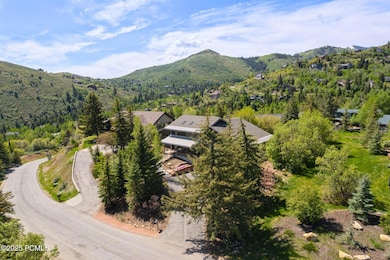
3797 Blacksmith Rd Park City, UT 84098
Estimated payment $12,659/month
Highlights
- View of Trees or Woods
- Open Floorplan
- Contemporary Architecture
- Jeremy Ranch Elementary School Rated A
- Deck
- Secluded Lot
About This Home
Welcome to 3797 Blacksmith Road—an exceptional residence tucked away on one of Pinebrook's most private and desirable streets. This beautifully crafted home pairs timeless curb appeal with a serene backyard retreat, creating an ideal haven for everyday living and entertaining.
Inside, multiple living areas are drenched with natural light with views from every window. The home is thoughtfully designed to provide both comfort and privacy for family and guests. The open-concept floor plan creates an effortless flow between the main spaces, perfect for casual gatherings or quiet relaxation.
The spacious kitchen is a dream for any culinary enthusiast, featuring modern appliances, generous counter space, and direct access to the outdoor dining area—making indoor-outdoor entertaining a breeze.
Step outside and discover your own private oasis. The backyard is a peaceful sanctuary ideal for summer get-togethers or unwinding beneath the stars. Whether hosting a barbecue or enjoying a quiet dinner al fresco, the outdoor setting is both tranquil and inviting.
A flat driveway and oversized four-car garage offer practical convenience, with plenty of space for bikes, skis, and all your gear.
This home strikes the perfect balance between seclusion and accessibility. You'll enjoy close proximity to hiking and biking trails, easy freeway access, and all the recreational and lifestyle amenities Park City is known for.
3797 Blacksmith Road isn't just a home—it's a lifestyle. With its refined design, expansive living spaces, private outdoor setting, and unbeatable location near top-rated schools, shopping, and dining, this is a rare opportunity in the heart of Pinebrook.
Listing Agent
Coldwell Banker Realty (Park City-NewPark) License #5480749-AB00 Listed on: 06/03/2025

Home Details
Home Type
- Single Family
Est. Annual Taxes
- $5,287
Year Built
- Built in 1979
Lot Details
- 0.47 Acre Lot
- Natural State Vegetation
- Secluded Lot
- Level Lot
- Sprinkler System
HOA Fees
- $33 Monthly HOA Fees
Parking
- 3 Car Attached Garage
- Utility Sink in Garage
- Heated Garage
- Garage Drain
- Garage Door Opener
- Guest Parking
- Off-Street Parking
Property Views
- Woods
- Trees
- Mountain
Home Design
- Contemporary Architecture
- Post and Beam
- Pillar, Post or Pier Foundation
- Wood Frame Construction
- Frame Construction
- Shingle Roof
- Asphalt Roof
- Metal Roof
- Steel Siding
- Stone Siding
- Concrete Perimeter Foundation
- Stucco
- Stone
Interior Spaces
- 5,107 Sq Ft Home
- Multi-Level Property
- Open Floorplan
- Vaulted Ceiling
- Ceiling Fan
- Skylights
- Self Contained Fireplace Unit Or Insert
- Gas Fireplace
- Great Room
- Family Room
- Formal Dining Room
- Loft
- Fire and Smoke Detector
Kitchen
- Eat-In Kitchen
- Breakfast Bar
- <<doubleOvenToken>>
- Gas Range
- <<microwave>>
- Dishwasher
- Disposal
Flooring
- Bamboo
- Wood
- Carpet
- Stone
Bedrooms and Bathrooms
- 5 Bedrooms | 3 Main Level Bedrooms
Laundry
- Laundry Room
- Washer
Outdoor Features
- Balcony
- Deck
- Patio
- Porch
Utilities
- Forced Air Heating and Cooling System
- Natural Gas Connected
- Private Water Source
- Gas Water Heater
- Water Softener is Owned
- High Speed Internet
Listing and Financial Details
- Assessor Parcel Number Pb-2-I-68
Community Details
Overview
- Association fees include com area taxes
- Association Phone (435) 385-3196
- Pinebrook Subdivision
Recreation
- Tennis Courts
- Pickleball Courts
- Trails
Map
Home Values in the Area
Average Home Value in this Area
Tax History
| Year | Tax Paid | Tax Assessment Tax Assessment Total Assessment is a certain percentage of the fair market value that is determined by local assessors to be the total taxable value of land and additions on the property. | Land | Improvement |
|---|---|---|---|---|
| 2023 | $5,288 | $923,969 | $192,500 | $731,469 |
| 2022 | $4,201 | $648,956 | $111,375 | $537,581 |
| 2021 | $3,992 | $535,835 | $78,891 | $456,944 |
| 2020 | $3,974 | $503,991 | $70,125 | $433,866 |
| 2019 | $3,567 | $431,681 | $70,125 | $361,556 |
| 2018 | $3,795 | $431,681 | $70,125 | $361,556 |
| 2017 | $6,188 | $784,874 | $127,500 | $657,374 |
| 2016 | $5,476 | $662,790 | $127,500 | $535,290 |
| 2015 | $5,919 | $676,045 | $0 | $0 |
| 2013 | $2,415 | $259,838 | $0 | $0 |
Property History
| Date | Event | Price | Change | Sq Ft Price |
|---|---|---|---|---|
| 07/14/2025 07/14/25 | Price Changed | $2,200,000 | -7.4% | $431 / Sq Ft |
| 06/30/2025 06/30/25 | Price Changed | $2,375,000 | -6.9% | $465 / Sq Ft |
| 06/03/2025 06/03/25 | For Sale | $2,550,000 | 0.0% | $499 / Sq Ft |
| 12/17/2024 12/17/24 | Off Market | -- | -- | -- |
| 10/22/2024 10/22/24 | For Sale | $2,550,000 | -- | $499 / Sq Ft |
Purchase History
| Date | Type | Sale Price | Title Company |
|---|---|---|---|
| Interfamily Deed Transfer | -- | Inwest Title Services | |
| Deed | -- | Cache Title Logan | |
| Warranty Deed | -- | Cache Title Logan | |
| Special Warranty Deed | -- | None Available |
Mortgage History
| Date | Status | Loan Amount | Loan Type |
|---|---|---|---|
| Open | $275,000 | New Conventional | |
| Open | $450,000 | Credit Line Revolving | |
| Closed | $417,000 | New Conventional | |
| Previous Owner | $160,000 | Credit Line Revolving |
Similar Homes in Park City, UT
Source: Park City Board of REALTORS®
MLS Number: 12404257
APN: PB-2-I-68
- 3697 Wagon Wheel Way
- 3600 Wagon Wheel Cir
- 7515 Stagecoach Dr
- 7634 Pinebrook Rd
- 7370 Buckboard Dr
- 7340 Buckboard Dr
- 8030 Springshire Dr
- 7676 Buckboard Dr
- 8050 Gambel Dr Unit 1
- 7558 Buckboard Dr
- 7558 Buckboard Dr Unit 131
- 8086 Meadowview Dr
- 4049 W Crest Ct
- 4049 W Crest Ct Unit 308
- 4069 W Crest Ct
- 4069 W Crest Ct Unit 306
- 4044 W Crest Ct
- 4060 W Crest Ct
- 7400 Hitching Post Dr
- 8050 Gambel Dr Unit 1
- 8450 Pointe Rd Unit H21
- 8077 Courtyard Loop Unit 11
- 8213 N Toll Creek Ln
- 3271 Big Spruce Way
- 2690 Cottage Loop
- 2953 Wildflower Ct Unit 35
- 7797 Tall Oaks Dr
- 4368 W Jeremy Woods Dr
- 1600 Pinebrook Blvd Unit C2
- 1600 Pinebrook Blvd Unit i-3
- 235 Matterhorn Unit ID1249838P
- 395 Aspen Dr Unit B
- 9246 Par Ct
- 380 Aspen Dr
- 145 Aspen Ln
- 7065 N 2200 W Unit 2I
- 7065 N 2200 W Unit 2V
- 7065 N 2200 W Unit 2
- 6955 N 2200 W Unit 4E
