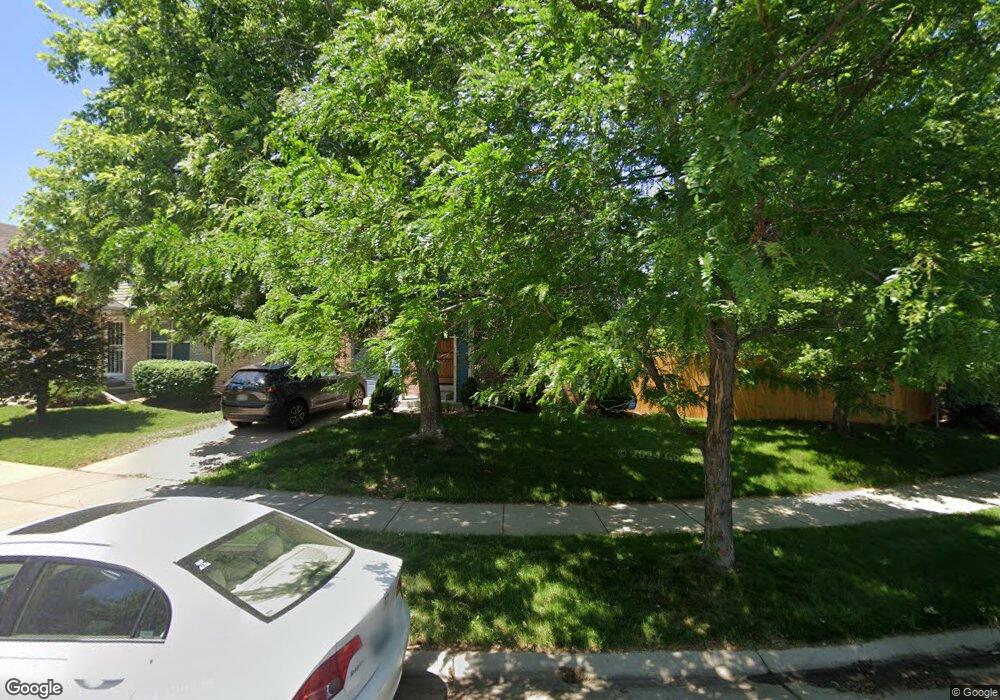3797 Dexter Ct Denver, CO 80207
Northeast Park Hill NeighborhoodEstimated Value: $484,000 - $607,000
4
Beds
2
Baths
1,486
Sq Ft
$379/Sq Ft
Est. Value
About This Home
This home is located at 3797 Dexter Ct, Denver, CO 80207 and is currently estimated at $563,862, approximately $379 per square foot. 3797 Dexter Ct is a home located in Denver County with nearby schools including Margaret M Smith Elementary School, William (Bill) Roberts ECE-8 School, and McAuliffe International School.
Ownership History
Date
Name
Owned For
Owner Type
Purchase Details
Closed on
Aug 26, 2022
Sold by
Jeff Romeo
Bought by
Thomas Nina Ann
Current Estimated Value
Home Financials for this Owner
Home Financials are based on the most recent Mortgage that was taken out on this home.
Original Mortgage
$551,000
Outstanding Balance
$523,552
Interest Rate
4.6%
Mortgage Type
New Conventional
Estimated Equity
$40,310
Purchase Details
Closed on
Nov 24, 2021
Sold by
Romeo Jeff and Kirkbride Romero Lara
Bought by
Romeo Jeff and Krikbride Romeo Lara
Home Financials for this Owner
Home Financials are based on the most recent Mortgage that was taken out on this home.
Original Mortgage
$224,500
Interest Rate
2.33%
Mortgage Type
New Conventional
Purchase Details
Closed on
Dec 30, 2014
Sold by
Garcia Kosinski Ana L and Kosinsii Carl S
Bought by
Romeo Jeff and Kirkbride Lara
Home Financials for this Owner
Home Financials are based on the most recent Mortgage that was taken out on this home.
Original Mortgage
$270,500
Interest Rate
4.01%
Mortgage Type
New Conventional
Purchase Details
Closed on
Apr 10, 2007
Sold by
Garcia Kosinski Ana I
Bought by
Garcia Kosinski Ana I and Kosinski Carl S
Home Financials for this Owner
Home Financials are based on the most recent Mortgage that was taken out on this home.
Original Mortgage
$184,000
Interest Rate
6.15%
Mortgage Type
New Conventional
Purchase Details
Closed on
Feb 28, 2002
Sold by
Kb Home Colorado Inc
Bought by
Kosinski Ana I Garcia
Home Financials for this Owner
Home Financials are based on the most recent Mortgage that was taken out on this home.
Original Mortgage
$195,793
Interest Rate
6.93%
Mortgage Type
FHA
Create a Home Valuation Report for This Property
The Home Valuation Report is an in-depth analysis detailing your home's value as well as a comparison with similar homes in the area
Home Values in the Area
Average Home Value in this Area
Purchase History
| Date | Buyer | Sale Price | Title Company |
|---|---|---|---|
| Thomas Nina Ann | $580,000 | Stewart Title Company | |
| Romeo Jeff | -- | Atc | |
| Romeo Jeff | $306,000 | Land Title Guarantee Company | |
| Garcia Kosinski Ana I | -- | Chicago Title Co | |
| Kosinski Ana I Garcia | $198,605 | -- |
Source: Public Records
Mortgage History
| Date | Status | Borrower | Loan Amount |
|---|---|---|---|
| Open | Thomas Nina Ann | $551,000 | |
| Previous Owner | Romeo Jeff | $224,500 | |
| Previous Owner | Romeo Jeff | $270,500 | |
| Previous Owner | Garcia Kosinski Ana I | $184,000 | |
| Previous Owner | Kosinski Ana I Garcia | $195,793 |
Source: Public Records
Tax History Compared to Growth
Tax History
| Year | Tax Paid | Tax Assessment Tax Assessment Total Assessment is a certain percentage of the fair market value that is determined by local assessors to be the total taxable value of land and additions on the property. | Land | Improvement |
|---|---|---|---|---|
| 2024 | $3,094 | $39,060 | $7,000 | $32,060 |
| 2023 | $3,027 | $39,060 | $7,000 | $32,060 |
| 2022 | $2,499 | $31,420 | $9,240 | $22,180 |
| 2021 | $2,412 | $32,320 | $9,500 | $22,820 |
| 2020 | $2,169 | $29,230 | $9,500 | $19,730 |
| 2019 | $2,108 | $29,230 | $9,500 | $19,730 |
| 2018 | $1,886 | $24,380 | $5,750 | $18,630 |
| 2017 | $1,881 | $24,380 | $5,750 | $18,630 |
| 2016 | $1,895 | $23,240 | $5,922 | $17,318 |
| 2015 | $1,816 | $23,240 | $5,922 | $17,318 |
| 2014 | $1,090 | $13,120 | $3,065 | $10,055 |
Source: Public Records
Map
Nearby Homes
- 3520 Dahlia St
- 3656 Fairfax St
- 4332 Bruce Randolph Ave
- 3640 Forest St
- 3450 Albion St
- 3260 Elm St
- 3301 Bellaire St
- 5210 E 33rd Ave
- 3070 Cherry St
- 3243 Albion St
- 2855 & 2875 Harrison St
- 5219 E Martin Luther King jr Blvd
- 4100 Albion St Unit 523
- 4100 Albion St Unit 519
- 4100 Albion St Unit 320
- 4100 Albion St Unit 109
- 4100 Albion St Unit 321
- 3031 Birch St
- 3550 Holly St
- 3649 Garfield St
