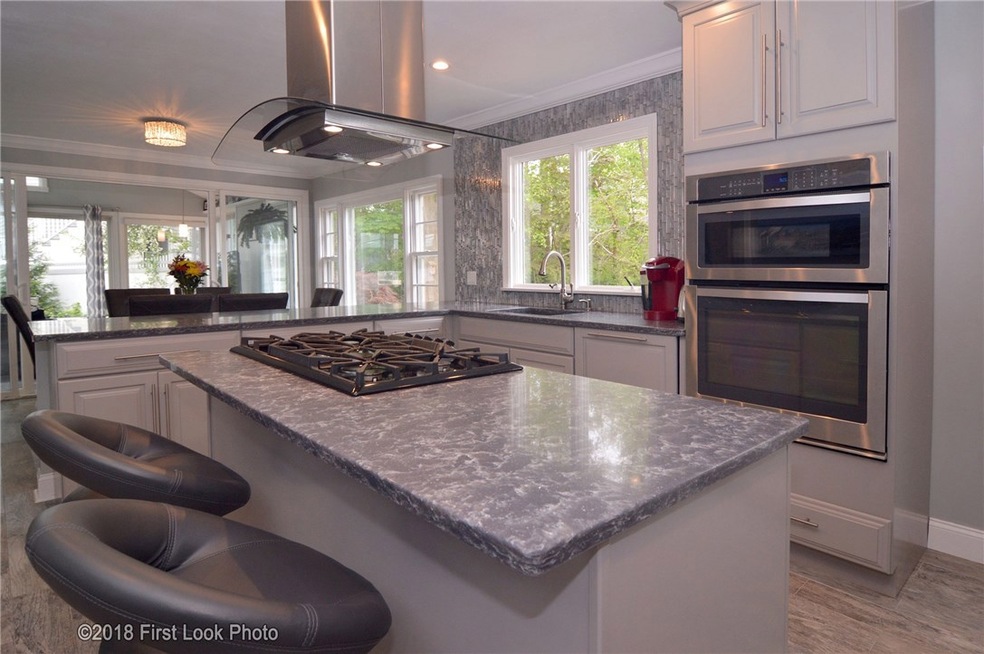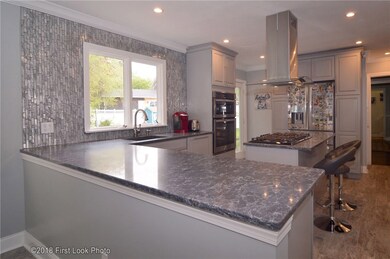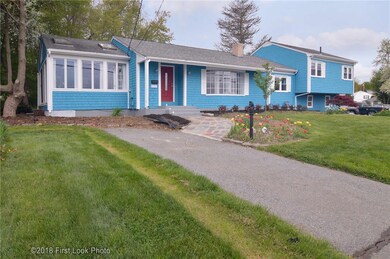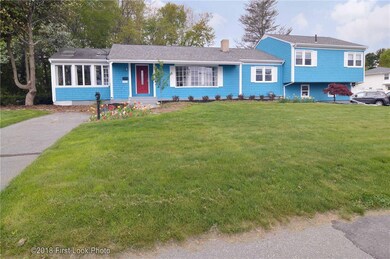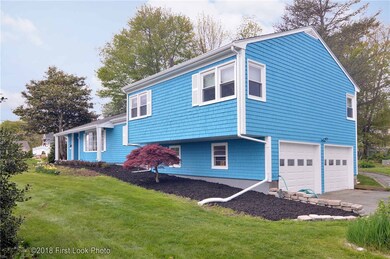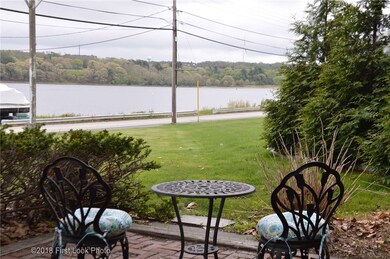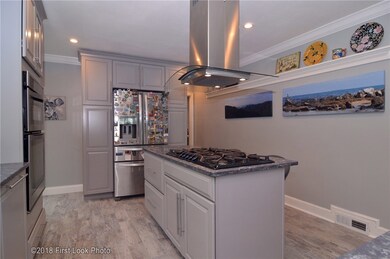
3797 Riverside Ave Somerset, MA 02726
Pottersville NeighborhoodHighlights
- Marina
- River Access
- Wood Flooring
- Water Views
- 0.61 Acre Lot
- Game Room
About This Home
As of November 2018Remarkable executive split level with breathtaking sunrises over the Taunton River. This completely renovated home features 3 bedrooms, a year round sun room, den, and basement man cave. The chef's kitchen has stainless appliances, a 36" gas stove top, in-cabinet convection oven, microwave and quartz counter tops. Beautiful hardwoods throughout, porcelain tile in sun room, kitchen and baths. Central A/C and central vac. Crown molding throughout the house. Park your boat in the extra driveway or rent a slip across the street at the Somerset Marina. Don't miss out on this gem! A must see property.
Last Agent to Sell the Property
Century 21 Topsail Realty License #RES.0040572 Listed on: 08/24/2018

Last Buyer's Agent
Non-Mls Member
Non-Mls Member
Home Details
Home Type
- Single Family
Est. Annual Taxes
- $5,361
Year Built
- Built in 1950
Lot Details
- 0.61 Acre Lot
Parking
- 2 Car Attached Garage
Home Design
- Split Level Home
- Shingle Siding
- Concrete Perimeter Foundation
Interior Spaces
- 2-Story Property
- Central Vacuum
- Stone Fireplace
- Game Room
- Storage Room
- Water Views
Kitchen
- Oven
- Range with Range Hood
- Microwave
- Dishwasher
Flooring
- Wood
- Ceramic Tile
Bedrooms and Bathrooms
- 3 Bedrooms
- Bathtub with Shower
Laundry
- Laundry Room
- Dryer
- Washer
Partially Finished Basement
- Basement Fills Entire Space Under The House
- Interior and Exterior Basement Entry
Outdoor Features
- River Access
- Walking Distance to Water
- Mooring
Utilities
- Forced Air Heating and Cooling System
- Heating System Uses Gas
- 100 Amp Service
- Gas Water Heater
Listing and Financial Details
- Tax Lot 0263
- Assessor Parcel Number 3797RIVERSIDEAVSOMR
Community Details
Overview
- Riverside Subdivision
Recreation
- Marina
- Recreation Facilities
Ownership History
Purchase Details
Purchase Details
Home Financials for this Owner
Home Financials are based on the most recent Mortgage that was taken out on this home.Purchase Details
Home Financials for this Owner
Home Financials are based on the most recent Mortgage that was taken out on this home.Purchase Details
Similar Homes in Somerset, MA
Home Values in the Area
Average Home Value in this Area
Purchase History
| Date | Type | Sale Price | Title Company |
|---|---|---|---|
| Quit Claim Deed | -- | -- | |
| Not Resolvable | $370,000 | -- | |
| Deed | $245,000 | -- | |
| Deed | -- | -- |
Mortgage History
| Date | Status | Loan Amount | Loan Type |
|---|---|---|---|
| Previous Owner | $370,000 | New Conventional | |
| Previous Owner | $232,750 | Stand Alone Refi Refinance Of Original Loan | |
| Previous Owner | $232,750 | New Conventional | |
| Previous Owner | $20,000 | No Value Available | |
| Previous Owner | $10,000 | No Value Available | |
| Previous Owner | $57,700 | No Value Available |
Property History
| Date | Event | Price | Change | Sq Ft Price |
|---|---|---|---|---|
| 11/28/2018 11/28/18 | Sold | $370,000 | 0.0% | $180 / Sq Ft |
| 11/26/2018 11/26/18 | Sold | $370,000 | -4.9% | $162 / Sq Ft |
| 10/27/2018 10/27/18 | Pending | -- | -- | -- |
| 10/11/2018 10/11/18 | Pending | -- | -- | -- |
| 09/22/2018 09/22/18 | Price Changed | $389,000 | -2.5% | $189 / Sq Ft |
| 09/04/2018 09/04/18 | For Sale | $399,000 | 0.0% | $194 / Sq Ft |
| 08/24/2018 08/24/18 | For Sale | $399,000 | +7.8% | $175 / Sq Ft |
| 08/21/2018 08/21/18 | Off Market | $370,000 | -- | -- |
| 08/21/2018 08/21/18 | Price Changed | $410,000 | -2.4% | $200 / Sq Ft |
| 05/21/2018 05/21/18 | For Sale | $419,900 | +71.4% | $204 / Sq Ft |
| 09/30/2016 09/30/16 | Sold | $245,000 | -5.4% | $137 / Sq Ft |
| 08/17/2016 08/17/16 | Pending | -- | -- | -- |
| 08/12/2016 08/12/16 | For Sale | $259,000 | 0.0% | $145 / Sq Ft |
| 08/05/2016 08/05/16 | Pending | -- | -- | -- |
| 07/30/2016 07/30/16 | Price Changed | $259,000 | -7.2% | $145 / Sq Ft |
| 07/23/2016 07/23/16 | Price Changed | $279,000 | -3.5% | $157 / Sq Ft |
| 07/22/2016 07/22/16 | For Sale | $289,000 | 0.0% | $162 / Sq Ft |
| 06/24/2016 06/24/16 | Pending | -- | -- | -- |
| 05/26/2016 05/26/16 | For Sale | $289,000 | -- | $162 / Sq Ft |
Tax History Compared to Growth
Tax History
| Year | Tax Paid | Tax Assessment Tax Assessment Total Assessment is a certain percentage of the fair market value that is determined by local assessors to be the total taxable value of land and additions on the property. | Land | Improvement |
|---|---|---|---|---|
| 2025 | $7,389 | $555,600 | $194,900 | $360,700 |
| 2024 | $6,858 | $536,200 | $194,900 | $341,300 |
| 2023 | $6,143 | $484,500 | $177,200 | $307,300 |
| 2022 | $5,713 | $429,900 | $154,400 | $275,500 |
| 2021 | $5,781 | $393,800 | $140,500 | $253,300 |
| 2020 | $5,551 | $364,700 | $140,500 | $224,200 |
| 2019 | $6,004 | $329,000 | $163,600 | $165,400 |
| 2018 | $5,388 | $315,700 | $163,600 | $152,100 |
| 2017 | $5,361 | $308,100 | $163,600 | $144,500 |
| 2016 | $5,395 | $308,100 | $163,600 | $144,500 |
| 2015 | $5,247 | $302,400 | $166,700 | $135,700 |
| 2014 | $7,262 | $300,700 | $166,700 | $134,000 |
Agents Affiliated with this Home
-
Ken Ascoli

Seller's Agent in 2018
Ken Ascoli
Century 21 Topsail Realty
(401) 323-5509
24 Total Sales
-
N
Buyer's Agent in 2018
Non-Mls Member
Non-Mls Member
-
Lisa Emerson

Buyer's Agent in 2018
Lisa Emerson
JLK Realty
(508) 728-0310
6 in this area
45 Total Sales
-

Seller's Agent in 2016
Karen Barney
Keller Williams Realty
-
Carol Guimond

Buyer's Agent in 2016
Carol Guimond
Hearth & Harbor Realty
(401) 418-0462
42 Total Sales
Map
Source: State-Wide MLS
MLS Number: 1202127
APN: SOME-000009C-000000-000263
- 138 Bourn Ave
- 1978 County St
- 15 Evans St
- 247 Main St
- 112 Rounseville Ave
- 84 New Hampshire Ave
- 368 Washington Ave
- 121 Island Heights Ave
- 531 Regan Rd
- 0 Palmer St
- 562 Main St
- 3850 N Main St Unit 3850
- 136 Maryland Ave
- 1 Kayjulesdan Way
- 53 Windward Dr
- 51 Forge Rd
- 216 Hinchey Ln
- 5055 N Main St Unit 2
- 51 Sandra Dr
- 53 Buffington St
