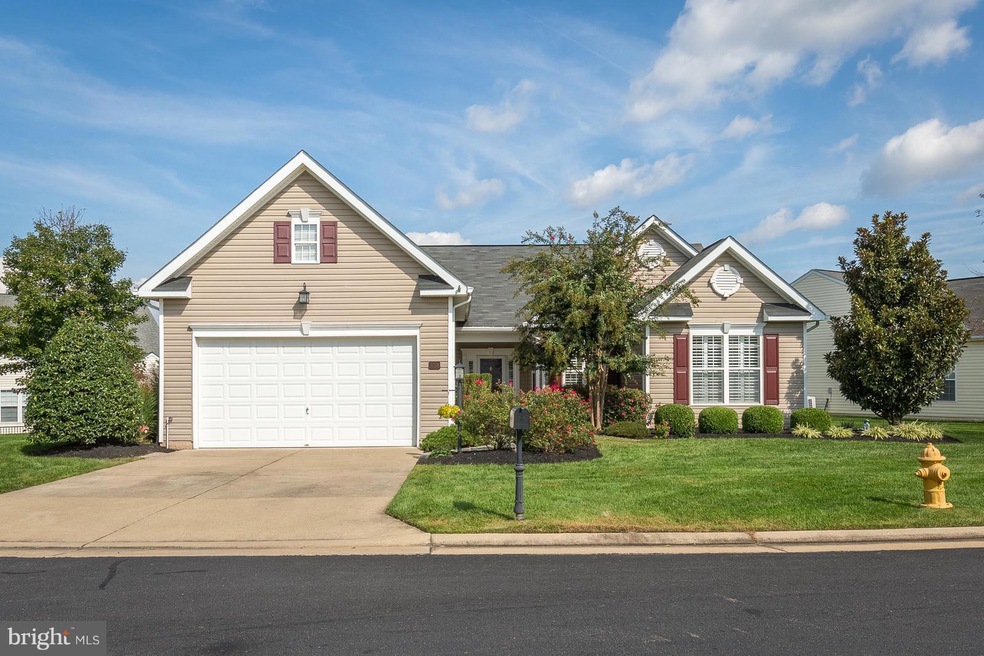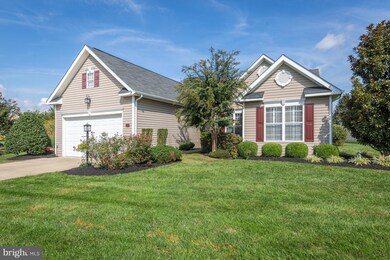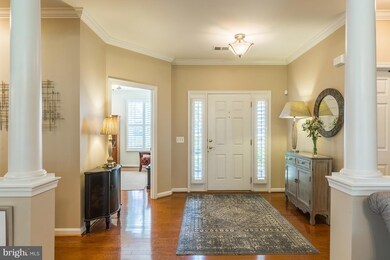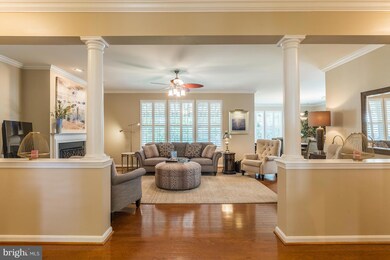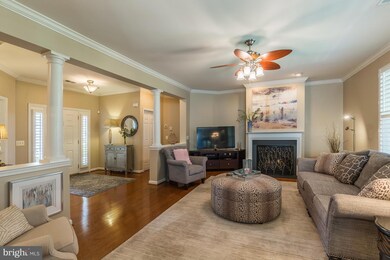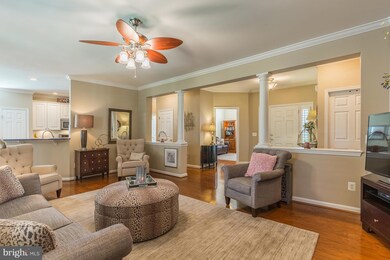
3798 Blowing Leaf Place Dumfries, VA 22025
Four Seasons NeighborhoodEstimated Value: $576,000 - $620,000
Highlights
- Fitness Center
- Gourmet Kitchen
- Open Floorplan
- Senior Living
- Gated Community
- Clubhouse
About This Home
As of November 2018VERY NICE HOME IN ACTIVE ADULT 55+COMM*GLISTENING HARDWOOD FLOORS,CUSTOM SHUTTERS*GREAT RM.W/GAS FP*KIT.W/PANTRY,GAS RANGE, SS APPL CORIAN COUNTERS & TILE BACKSPLASH*DIN. RM.W/W/O TO LG.PATIO W/ELEC.AWNING ON PRIVATE,PREMIUM .33 AC LOT W/LOVELY LANDSCAPING*MBR W/ 2 CLOSETS*MBA W/LG.SOAKING TUB & SEP. SHOWER*2 CAR EXT.GAR.* ABOVE GAR. GAME/STORAGE RM. W/HVAC* HSA WARRANTY
Last Agent to Sell the Property
Mike Rayman
CENTURY 21 New Millennium Listed on: 10/04/2018
Last Buyer's Agent
Lori Sablone
Samson Properties License #0225138092

Home Details
Home Type
- Single Family
Est. Annual Taxes
- $4,572
Year Built
- Built in 2005
Lot Details
- 0.33 Acre Lot
- Landscaped
- Private Lot
- Premium Lot
- Sprinkler System
- Property is in very good condition
- Property is zoned PMR
HOA Fees
- $220 Monthly HOA Fees
Parking
- 2 Car Attached Garage
- Garage Door Opener
Home Design
- Rambler Architecture
- Vinyl Siding
Interior Spaces
- 2,338 Sq Ft Home
- Property has 1 Level
- Open Floorplan
- Crown Molding
- Ceiling Fan
- Gas Fireplace
- Window Treatments
- Atrium Doors
- Great Room
- Family Room Off Kitchen
- Dining Room
- Storage Room
- Wood Flooring
- Storm Doors
- Attic
Kitchen
- Gourmet Kitchen
- Breakfast Area or Nook
- Gas Oven or Range
- Microwave
- Ice Maker
- Dishwasher
- Upgraded Countertops
- Disposal
Bedrooms and Bathrooms
- 3 Main Level Bedrooms
- En-Suite Primary Bedroom
- En-Suite Bathroom
- 2 Full Bathrooms
Laundry
- Laundry Room
- Dryer
- Washer
Outdoor Features
- Patio
Utilities
- Forced Air Heating and Cooling System
- Electric Water Heater
Listing and Financial Details
- Tax Lot 40
- Assessor Parcel Number 238367
Community Details
Overview
- Senior Living
- Association fees include common area maintenance, management, reserve funds, snow removal, trash, security gate
- Senior Community | Residents must be 55 or older
- Four Seasons Subdivision, Alderwood Floorplan
- The community has rules related to recreational equipment, alterations or architectural changes, parking rules, no recreational vehicles, boats or trailers
Amenities
- Common Area
- Clubhouse
- Billiard Room
- Community Center
- Community Library
Recreation
- Tennis Courts
- Fitness Center
- Community Indoor Pool
- Putting Green
- Jogging Path
Security
- Gated Community
Ownership History
Purchase Details
Purchase Details
Home Financials for this Owner
Home Financials are based on the most recent Mortgage that was taken out on this home.Purchase Details
Home Financials for this Owner
Home Financials are based on the most recent Mortgage that was taken out on this home.Purchase Details
Home Financials for this Owner
Home Financials are based on the most recent Mortgage that was taken out on this home.Purchase Details
Home Financials for this Owner
Home Financials are based on the most recent Mortgage that was taken out on this home.Purchase Details
Similar Homes in Dumfries, VA
Home Values in the Area
Average Home Value in this Area
Purchase History
| Date | Buyer | Sale Price | Title Company |
|---|---|---|---|
| Rose Melanie | $120,000 | None Listed On Document | |
| Robinson Danny W | $430,000 | Ekko Title | |
| Schline Peter | $410,000 | Highland Title & Escrow | |
| Keddie Richard D | $396,000 | -- | |
| Tillman Martin R | $390,000 | -- | |
| Olson Linda L | -- | None Available |
Mortgage History
| Date | Status | Borrower | Loan Amount |
|---|---|---|---|
| Open | Sfreddo Melanie Rose | $241,758 | |
| Previous Owner | Robinson Danny W | $344,000 | |
| Previous Owner | Schline Peter | $200,000 | |
| Previous Owner | Keddie Richard D | $316,800 | |
| Previous Owner | Tillman Martin R | $390,000 | |
| Previous Owner | Olson Linda L | $242,500 | |
| Previous Owner | Olson Linda L | $241,500 | |
| Previous Owner | Olson Linda L | $250,000 |
Property History
| Date | Event | Price | Change | Sq Ft Price |
|---|---|---|---|---|
| 11/30/2018 11/30/18 | Sold | $430,000 | -2.3% | $184 / Sq Ft |
| 10/31/2018 10/31/18 | Pending | -- | -- | -- |
| 10/04/2018 10/04/18 | For Sale | $439,900 | +7.3% | $188 / Sq Ft |
| 11/18/2016 11/18/16 | Sold | $410,000 | +0.5% | $175 / Sq Ft |
| 10/16/2016 10/16/16 | Pending | -- | -- | -- |
| 10/14/2016 10/14/16 | For Sale | $407,975 | +3.0% | $174 / Sq Ft |
| 07/15/2014 07/15/14 | Sold | $396,000 | -0.8% | $185 / Sq Ft |
| 05/25/2014 05/25/14 | Pending | -- | -- | -- |
| 05/22/2014 05/22/14 | For Sale | $399,000 | +2.3% | $187 / Sq Ft |
| 02/27/2014 02/27/14 | Sold | $390,000 | -2.5% | $182 / Sq Ft |
| 01/24/2014 01/24/14 | Pending | -- | -- | -- |
| 01/13/2014 01/13/14 | For Sale | $399,900 | -- | $187 / Sq Ft |
Tax History Compared to Growth
Tax History
| Year | Tax Paid | Tax Assessment Tax Assessment Total Assessment is a certain percentage of the fair market value that is determined by local assessors to be the total taxable value of land and additions on the property. | Land | Improvement |
|---|---|---|---|---|
| 2024 | -- | $485,800 | $168,900 | $316,900 |
| 2023 | $5,035 | $483,900 | $168,900 | $315,000 |
| 2022 | $4,982 | $449,800 | $156,500 | $293,300 |
| 2021 | $5,043 | $417,800 | $146,000 | $271,800 |
| 2020 | $5,995 | $386,800 | $146,000 | $240,800 |
| 2019 | $5,898 | $380,500 | $146,000 | $234,500 |
| 2018 | $4,661 | $386,000 | $144,500 | $241,500 |
| 2017 | $4,572 | $369,800 | $137,900 | $231,900 |
| 2016 | $4,686 | $383,000 | $142,000 | $241,000 |
| 2015 | $4,125 | $371,900 | $137,600 | $234,300 |
| 2014 | $4,125 | $328,900 | $125,000 | $203,900 |
Agents Affiliated with this Home
-
M
Seller's Agent in 2018
Mike Rayman
Century 21 New Millennium
-
Jill Long

Seller Co-Listing Agent in 2018
Jill Long
Century 21 New Millennium
(703) 795-8392
1 in this area
52 Total Sales
-

Buyer's Agent in 2018
Lori Sablone
Samson Properties
(703) 973-2793
-
Gloria Price

Seller's Agent in 2016
Gloria Price
Century 21 New Millennium
(703) 887-0128
3 in this area
37 Total Sales
-
William Caddy

Buyer's Agent in 2016
William Caddy
Century 21 Redwood Realty
(703) 489-5020
23 in this area
25 Total Sales
-
L
Seller's Agent in 2014
Linda Kahn
Century 21 Redwood Realty
Map
Source: Bright MLS
MLS Number: 1008344396
APN: 8190-82-6288
- 16900 Four Seasons Dr
- 16453 Sparkling Brook Loop
- 16100 Dancing Leaf Place
- 3709 Apple Cider Ct
- 16073 Dancing Leaf Place
- 3839 Mulberry Point Ct
- 16211 Sunny Knoll Dr
- 15916 Aerial View Rd
- 17275 Four Seasons Dr
- 15888 Aerial View Rd
- 3704 Chapman Mill Trail
- 16204 Sheffield Dr
- 16080 Deer Park Dr
- 4098 Camelot Ct
- 3754 China Grove Mews
- 4049 Historic Virginia Ct
- 15801 Aerial View Rd
- 16558 Reservoir Loop
- 3529 Shandor Rd
- 3429 Eagle Ridge Dr
- 3798 Blowing Leaf Place
- 3794 Blowing Leaf Place
- 16904 Four Seasons Dr
- 3788 Blowing Leaf Place
- 3805 Blowing Leaf Place
- 16908 Four Seasons Dr
- 3829 Blowing Leaf Place
- 3799 Blowing Leaf Place
- 3833 Blowing Leaf Place
- 3795 Blowing Leaf Place
- 3782 Blowing Leaf Place
- 3837 Blowing Leaf Place
- 16892 Four Seasons Dr
- 16912 Four Seasons Dr
- 3791 Blowing Leaf Place
- 3787 Blowing Leaf Place
- 3776 Blowing Leaf Place
- 16886 Four Seasons Dr
- 3783 Blowing Leaf Place
- 3809 Blowing Leaf Place
