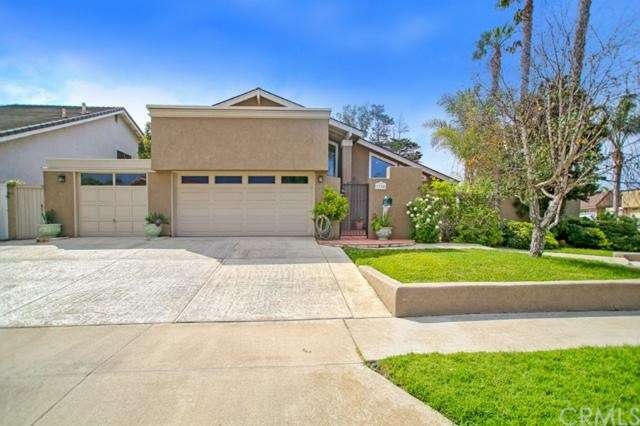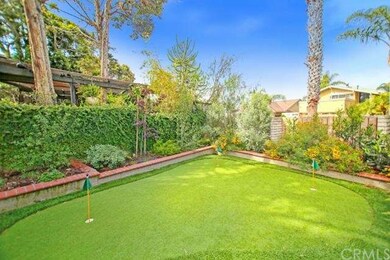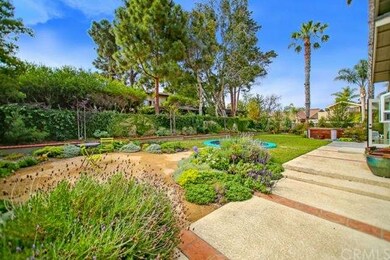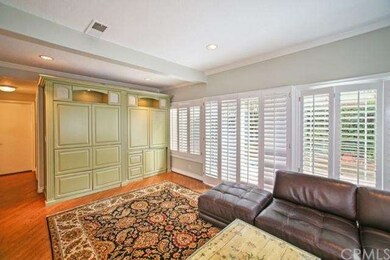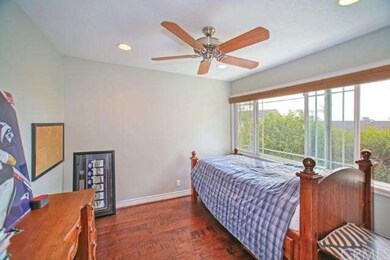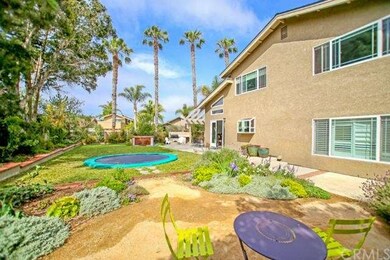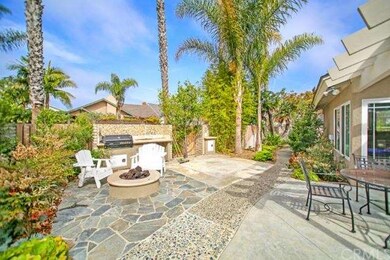
3798 Mistral Dr Huntington Beach, CA 92649
Huntington Harbour NeighborhoodHighlights
- Marina
- Heated Spa
- Deck
- Harbour View Elementary School Rated A-
- Open Floorplan
- Retreat
About This Home
As of January 2021Tastefully remolded Humboldt Island home on an extra large corner lot. Highly upgraded. A MUST SEE to appreciate the work that has been done to this home.
UPGRADES INCLUDE:New roof,windows,doors,flooring,guest bath,top of the line appliances,granite counter tops,cabinetry and fireplace. OPEN FLOOR PLAN,light and bright thru out the day.
The wrap around yard gives you privacy and quite for outdoor living.Additional air condition space in garage can be used as a work out room or boat storage.Back Yard: Play ground like,built in BBQ and spa plus room for a large swimming pool. Recently installed Solar Heating, lease payment is $100.00 per month with Solar City.
"MOTIVATED SELLER"
Last Agent to Sell the Property
Churee Kakimoto
Seven Gables Real Estate License #00637060 Listed on: 05/18/2015
Home Details
Home Type
- Single Family
Est. Annual Taxes
- $17,941
Year Built
- Built in 1967 | Remodeled
Lot Details
- 8,712 Sq Ft Lot
- Property fronts a private road
- Privacy Fence
- Block Wall Fence
- Fence is in good condition
- Landscaped
- Corner Lot
- Paved or Partially Paved Lot
- Level Lot
- Corners Of The Lot Have Been Marked
- Irregular Lot
- Front and Back Yard Sprinklers
- Lawn
- Back and Front Yard
- Property is zoned R1
Parking
- 2 Car Direct Access Garage
- Oversized Parking
- Parking Storage or Cabinetry
- Parking Available
- Workshop in Garage
- Front Facing Garage
- Single Garage Door
- Garage Door Opener
- Driveway
Home Design
- Traditional Architecture
- Turnkey
- Planned Development
- Slab Foundation
- Fire Rated Drywall
- Shingle Roof
- Wood Siding
- Fiberglass Siding
- Shingle Siding
- Steel Beams
- Pre-Cast Concrete Construction
- Partial Copper Plumbing
- Stucco
Interior Spaces
- 2,088 Sq Ft Home
- 2-Story Property
- Open Floorplan
- Built-In Features
- Bar
- Cathedral Ceiling
- Recessed Lighting
- Insulated Windows
- Plantation Shutters
- Custom Window Coverings
- French Doors
- Sliding Doors
- Formal Entry
- Living Room with Fireplace
- Formal Dining Room
- Storage
- Courtyard Views
Kitchen
- Breakfast Bar
- Double Self-Cleaning Oven
- Electric Oven
- Built-In Range
- Microwave
- Dishwasher
- Granite Countertops
- Disposal
Flooring
- Wood
- Carpet
- Stone
- Tile
Bedrooms and Bathrooms
- 4 Bedrooms
- Retreat
- Main Floor Bedroom
- Walk-In Closet
- 3 Full Bathrooms
Laundry
- Laundry Room
- Laundry in Garage
- Gas And Electric Dryer Hookup
Home Security
- Carbon Monoxide Detectors
- Fire and Smoke Detector
Pool
- Heated Spa
- Above Ground Spa
- Solar Heated Spa
Outdoor Features
- Balcony
- Deck
- Open Patio
- Terrace
- Exterior Lighting
- Outdoor Grill
- Wrap Around Porch
Utilities
- Forced Air Heating and Cooling System
- Vented Exhaust Fan
- Underground Utilities
- 220 Volts in Kitchen
- Gas Water Heater
- Central Water Heater
- Sewer Paid
- Phone Connected
Listing and Financial Details
- Tax Lot 279
- Tax Tract Number 5481
- Assessor Parcel Number 17804301
Community Details
Overview
- No Home Owners Association
Recreation
- Marina
Ownership History
Purchase Details
Home Financials for this Owner
Home Financials are based on the most recent Mortgage that was taken out on this home.Purchase Details
Purchase Details
Home Financials for this Owner
Home Financials are based on the most recent Mortgage that was taken out on this home.Purchase Details
Home Financials for this Owner
Home Financials are based on the most recent Mortgage that was taken out on this home.Purchase Details
Purchase Details
Home Financials for this Owner
Home Financials are based on the most recent Mortgage that was taken out on this home.Similar Homes in Huntington Beach, CA
Home Values in the Area
Average Home Value in this Area
Purchase History
| Date | Type | Sale Price | Title Company |
|---|---|---|---|
| Grant Deed | $1,510,000 | First American Title Co | |
| Interfamily Deed Transfer | -- | None Available | |
| Interfamily Deed Transfer | -- | None Available | |
| Grant Deed | $1,100,000 | Stewart Title Guaranty Co | |
| Grant Deed | $1,100,000 | Stewart Title Of Ca Inc | |
| Interfamily Deed Transfer | -- | None Available | |
| Grant Deed | $825,000 | North American Title Co |
Mortgage History
| Date | Status | Loan Amount | Loan Type |
|---|---|---|---|
| Open | $917,800 | New Conventional | |
| Closed | $822,000 | New Conventional | |
| Previous Owner | $956,000 | New Conventional | |
| Previous Owner | $1,000,000 | New Conventional | |
| Previous Owner | $567,000 | New Conventional | |
| Previous Owner | $574,000 | New Conventional | |
| Previous Owner | $577,000 | New Conventional | |
| Previous Owner | $595,000 | Unknown | |
| Previous Owner | $188,760 | Credit Line Revolving | |
| Previous Owner | $660,000 | Purchase Money Mortgage |
Property History
| Date | Event | Price | Change | Sq Ft Price |
|---|---|---|---|---|
| 01/21/2021 01/21/21 | For Sale | $1,550,000 | +2.6% | $742 / Sq Ft |
| 01/20/2021 01/20/21 | Sold | $1,510,000 | +37.3% | $723 / Sq Ft |
| 01/20/2021 01/20/21 | Pending | -- | -- | -- |
| 07/27/2015 07/27/15 | Sold | $1,100,000 | -8.3% | $527 / Sq Ft |
| 06/15/2015 06/15/15 | Pending | -- | -- | -- |
| 06/05/2015 06/05/15 | Price Changed | $1,199,000 | -6.3% | $574 / Sq Ft |
| 05/18/2015 05/18/15 | For Sale | $1,279,000 | -- | $613 / Sq Ft |
Tax History Compared to Growth
Tax History
| Year | Tax Paid | Tax Assessment Tax Assessment Total Assessment is a certain percentage of the fair market value that is determined by local assessors to be the total taxable value of land and additions on the property. | Land | Improvement |
|---|---|---|---|---|
| 2025 | $17,941 | $1,634,472 | $1,448,302 | $186,170 |
| 2024 | $17,941 | $1,602,424 | $1,419,904 | $182,520 |
| 2023 | $17,542 | $1,571,004 | $1,392,062 | $178,942 |
| 2022 | $17,295 | $1,540,200 | $1,364,766 | $175,434 |
| 2021 | $13,522 | $1,203,009 | $1,026,844 | $176,165 |
| 2020 | $13,370 | $1,190,674 | $1,016,315 | $174,359 |
| 2019 | $13,131 | $1,167,328 | $996,387 | $170,941 |
| 2018 | $12,832 | $1,144,440 | $976,850 | $167,590 |
| 2017 | $12,626 | $1,122,000 | $957,696 | $164,304 |
| 2016 | $12,096 | $1,100,000 | $938,917 | $161,083 |
| 2015 | $10,757 | $975,977 | $815,999 | $159,978 |
| 2014 | $10,427 | $945,888 | $799,507 | $146,381 |
Agents Affiliated with this Home
-

Seller's Agent in 2021
Robin Gray-Hite
Seven Gables Real Estate
(562) 592-2946
5 in this area
22 Total Sales
-
T
Buyer's Agent in 2021
Tom Ngo
HPT Realty
(714) 894-4306
1 in this area
30 Total Sales
-
C
Seller's Agent in 2015
Churee Kakimoto
Seven Gables Real Estate
-
N
Buyer's Agent in 2015
NoEmail NoEmail
NONMEMBER MRML
(646) 541-2551
2 in this area
5,796 Total Sales
Map
Source: California Regional Multiple Listing Service (CRMLS)
MLS Number: OC15106365
APN: 178-043-01
- 3835 Humboldt Dr
- 16449 Ladona Cir
- 3871 Mistral Dr
- 16561 Wanderer Ln
- 16661 Carousel Ln
- 3962 Mistral Dr
- 3781 Ragtime Cir
- 3562 Venture Dr
- 16712 Baruna Ln
- 16445 Wimbledon Ln
- 16449 Wimbledon Ln
- 16602 Wellington Cir Unit C-2
- 16802 Kamalii Dr
- 4062 Figaro Cir
- 16178 Bimini Ln
- 16143 Saint Croix Cir
- 4182 Morning Star Dr
- 4162 Racquet Club Dr
- 16502 Mariana Cir
- 16532 Harbour Ln
