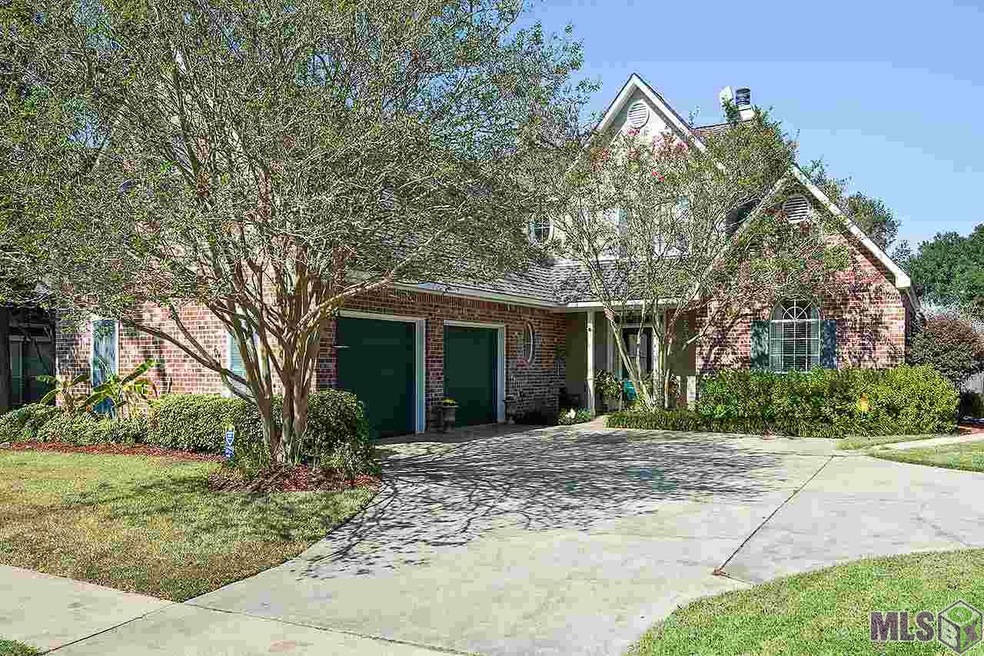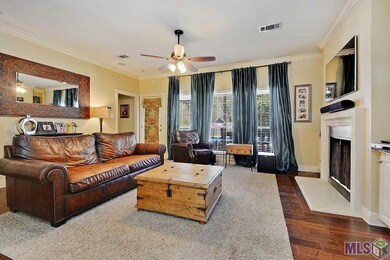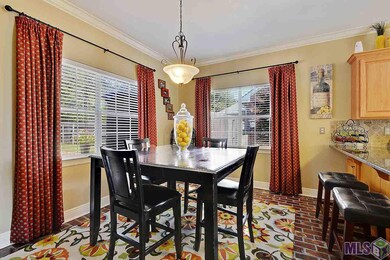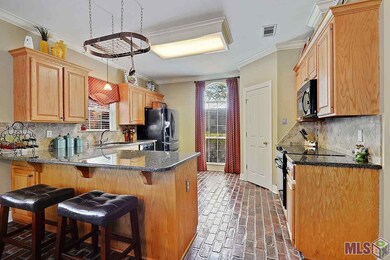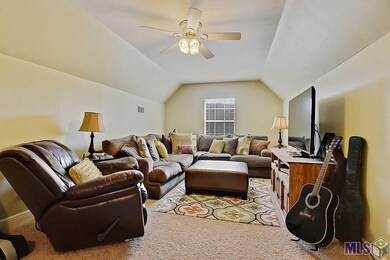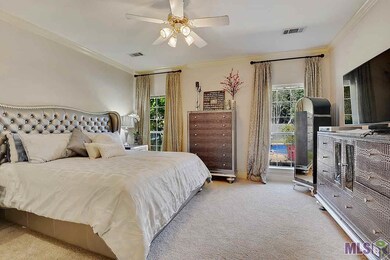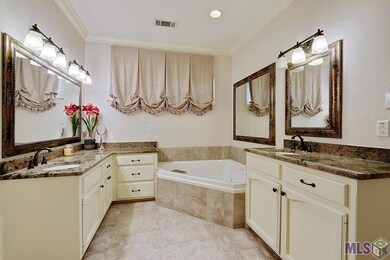
3798 N Cedar St Zachary, LA 70791
About This Home
As of November 2019Gorgeous, Custom built home in the heart of Zachary. Home has been completely updated! Upon entering you are welcomed into an inviting living room featuring a charming fireplace, wood floors and nice neutral paint colors. To the right of the living room you will find a spacious kitchen featuring custom cabinetry, brick floors, 3cm slab granite counter tops, walk-in pantry, a break fast bar and the dining area. Off the left of the living room you will find the master bedroom nestled in the back of the home. Master is very spacious and easily accommodates large furniture. Master bath offer separate shower, large tub, double vanities and a walk-in closet. Upstairs you will find 2 nice size bedrooms which each have their own vanities and a shared bathroom. A huge Bonus room gives you tons of options…4th bedroom, playroom, office, media room to name a few. Out back you have a large covered patio perfect for entertaining, an in-ground pool (liner only 1 year old) and additional green space for the kids to play. This home is a must see!
Last Agent to Sell the Property
Coldwell Banker ONE License #0099564682 Listed on: 10/09/2015

Home Details
Home Type
Single Family
Est. Annual Taxes
$2,921
Lot Details
0
Listing Details
- Class: Residential
- Property Type: Detached Single Family
- Style: Traditional Style
- Number Stories: 2
- Special Features: None
- Property Sub Type: Detached
- Stories: 2
Interior Features
- Fireplace: 1 Fireplace, Wood Burning Firep
- Flooring: Brick Floor, Carpet Floor, Cer/Porc Tile Floor, Wood Floor
- Interior: Built-in Bookcases, Cable Ready, Ceiling Fans, Elec Dryer Con, Elec Stove Con, Elec Wash Con, Ice Maker, Inside Laundry
- Misc Equipment: Garage Door Opener, Security System
- Bedrooms: 3
- Master Bedroom: MBR En Suite Bath, MBR Ceiling Fan, MBR Walk-In Closets
- Bathrooms: 3
- Bathrooms Display: 2/1
- Full Bathrooms: 2
- Partial Bathroom: 1
- Primary Bathroom: MBA Double Vanity, MBA Separate Shower, MBA Tub: Jetted, MBA Water Closet
- Dining Type: Kitchen/Dining Combo
- Kitchen Features: Cooktop Electric, Dishwasher, Disposal, Microwave, Pantry, Range/Oven, Refrigerator
- Room Types: Bedrm:Additnl, Bedrm:Master, Bonus, Kitchen/Dining Combo, Kitchen, Livingroom
- Room Types Level1: Bedrm:Master (L1), Kitchen/Dining Cmb (L1), Kitchen (L1), Livingroom (L1)
- Room Types Level2: Bedrm:Additnl (L2+), Bonus (L2+)
- Room 1: Name: LIVINGROOM, On Level: 1, Dimensions: 20x19
- Room 2: Name: KITCHEN, On Level: 1, Dimensions: 13.5x15.5
- Room 3: Name: KITCHEN/DINING COMBO, On Level: 1, Dimensions: 13.5x11
- Room 4: Name: BEDRM:MASTER, On Level: 1, Dimensions: 16.5x15
- Room 5: Name: BEDRM:ADDITNL, On Level: 2, Dimensions: 13.5x15.5
- Room 6: Name: BEDRM:ADDITNL, On Level: 2, Dimensions: 13.5x12
- Room 7: Name: BONUS, On Level: 2, Dimensions: 32.8x12.2
- Estimated Total Sq Ft: 3613
- List Price per Living Sq Ft: 119.93
- List Price T Sq Ft: 80.957652
- Lower Level Sq Ft: 1391
- Source Sq Ft: PUBLIC RECORD
- Sq Ft Living: 2439
- Upper Level Sq Ft: 1048
Exterior Features
- Exterior: Landscaped, Outside Light, Patio: Covered, Patio: Open, Porch, Storm Window
- Foundation: Slab: Traditional Found
- Pool On Lot: Yes
- Pool: Inground Pool
- Roof: Asphalt Comp Shingle Roof
- Siding: Brick Siding, Cement Fiber Siding, Wood Siding
Garage/Parking
- Parking: 2 Cars Park, Garage Park
Utilities
- Cooling: 2 or More Units Cool, Central Air Cool
- Heating: 2 or More Units Heat, Electric Heat
- Utilities Electric: ELEC: DEMCO
- Utilities Gas: GAS: City/Parish
- Water Sewer: Public Sewer, Public Water
Condo/Co-op/Association
- Subdivision Amenities: Subd Park, Subd Playground
Lot Info
- Lot Number: 212
- Estimated Age: 16-20 Years
- Fencing: Full Fence, Privacy Fence, Wood Fence
- Lot: Level Lot
- Lot Dimensions: 80x150
- Map Key: K
- Map Page: 441
- Mineral Rights: CONVEYED
- Zoning Usage: Res Single Family Zone
Tax Info
- Tax Database Id: 1
- Assessor Parcel Number: unk
MLS Schools
- School System: Zachary Community
Ownership History
Purchase Details
Home Financials for this Owner
Home Financials are based on the most recent Mortgage that was taken out on this home.Purchase Details
Home Financials for this Owner
Home Financials are based on the most recent Mortgage that was taken out on this home.Purchase Details
Home Financials for this Owner
Home Financials are based on the most recent Mortgage that was taken out on this home.Similar Homes in Zachary, LA
Home Values in the Area
Average Home Value in this Area
Purchase History
| Date | Type | Sale Price | Title Company |
|---|---|---|---|
| Deed | $318,000 | Cypress Title Llc | |
| Warranty Deed | $287,000 | Attorney | |
| Warranty Deed | $275,000 | -- |
Mortgage History
| Date | Status | Loan Amount | Loan Type |
|---|---|---|---|
| Open | $312,240 | FHA | |
| Previous Owner | $227,000 | New Conventional | |
| Previous Owner | $233,750 | New Conventional | |
| Previous Owner | $1,000,000 | Credit Line Revolving |
Property History
| Date | Event | Price | Change | Sq Ft Price |
|---|---|---|---|---|
| 11/01/2019 11/01/19 | Sold | -- | -- | -- |
| 10/14/2019 10/14/19 | Pending | -- | -- | -- |
| 08/30/2019 08/30/19 | For Sale | $319,000 | +6.4% | $131 / Sq Ft |
| 08/19/2016 08/19/16 | Sold | -- | -- | -- |
| 07/04/2016 07/04/16 | Pending | -- | -- | -- |
| 10/09/2015 10/09/15 | For Sale | $299,900 | +3.4% | $123 / Sq Ft |
| 09/08/2014 09/08/14 | Sold | -- | -- | -- |
| 08/09/2014 08/09/14 | Pending | -- | -- | -- |
| 08/03/2014 08/03/14 | For Sale | $289,900 | -- | $119 / Sq Ft |
Tax History Compared to Growth
Tax History
| Year | Tax Paid | Tax Assessment Tax Assessment Total Assessment is a certain percentage of the fair market value that is determined by local assessors to be the total taxable value of land and additions on the property. | Land | Improvement |
|---|---|---|---|---|
| 2024 | $2,921 | $30,210 | $1,500 | $28,710 |
| 2023 | $2,921 | $30,210 | $1,500 | $28,710 |
| 2022 | $3,789 | $30,210 | $1,500 | $28,710 |
| 2021 | $3,789 | $30,210 | $1,500 | $28,710 |
| 2020 | $3,824 | $30,210 | $1,500 | $28,710 |
| 2019 | $3,997 | $28,700 | $1,500 | $27,200 |
| 2018 | $4,011 | $28,700 | $1,500 | $27,200 |
| 2017 | $4,011 | $28,700 | $1,500 | $27,200 |
| 2016 | $2,941 | $28,700 | $1,500 | $27,200 |
| 2015 | $3,509 | $26,100 | $1,500 | $24,600 |
| 2014 | $1,377 | $17,600 | $1,500 | $16,100 |
| 2013 | -- | $17,600 | $1,500 | $16,100 |
Agents Affiliated with this Home
-

Seller's Agent in 2019
Audum Reeves
CHT Group Real Estate, LLC
(225) 603-2419
1 in this area
44 Total Sales
-

Seller Co-Listing Agent in 2019
Darren James
LPT Realty, LLC
(225) 335-7666
14 in this area
655 Total Sales
-

Buyer's Agent in 2019
Sayra Velazco
Casa Real Estate LLC
(225) 993-0998
3 in this area
66 Total Sales
-

Seller's Agent in 2016
Katie Mondulick
Coldwell Banker ONE
(225) 603-8905
57 in this area
150 Total Sales
-

Seller's Agent in 2014
Charmaine Efferson
eXp Realty
(225) 278-8551
19 in this area
63 Total Sales
Map
Source: Greater Baton Rouge Association of REALTORS®
MLS Number: 2015014119
APN: 00736570
- 3952 Chestnut St
- 3639 Cherry St
- 3453 39th St
- 3548 Robert St
- 3554 Magnolia Ave
- 3550 Magnolia Ave
- 4267 39th St
- 3644 Cypress Park Dr
- 3920 Cypress Park Dr
- 3215 White Oak St
- 4321 Cherry Ct
- 4076 Bennett St
- 3518 Main St
- 3986 Main St
- 4464 New Weis Rd
- 4447 Cherry Ct
- 3620 Church St
- 3110 Ramey Dr
- TBD Old Baker Rd
- 4074 Florida St
