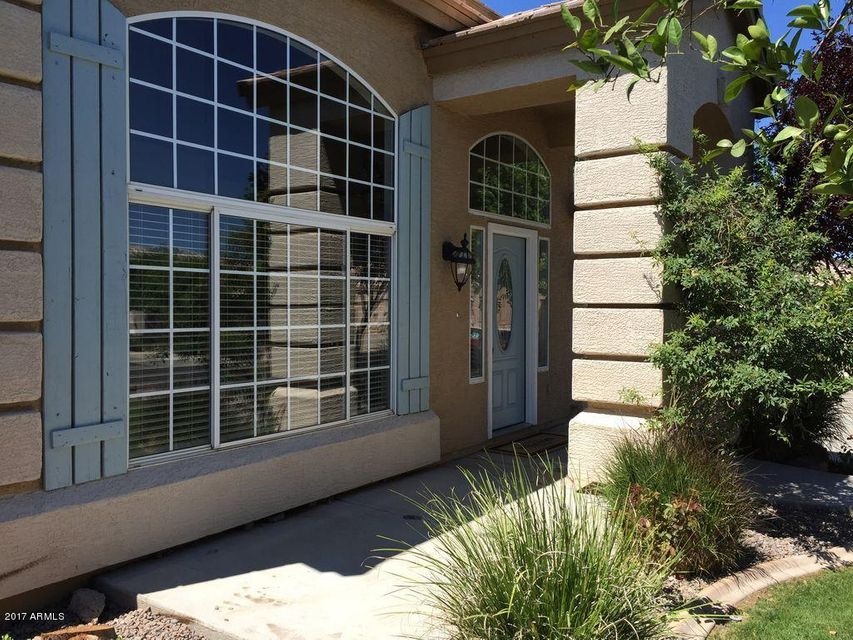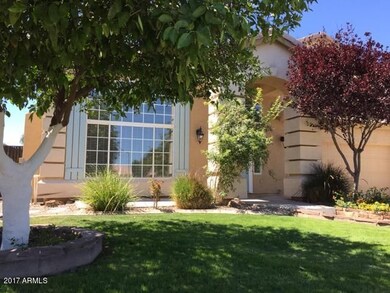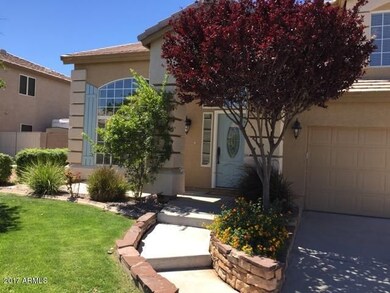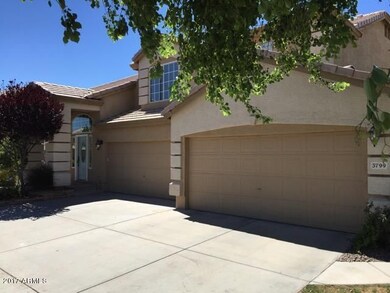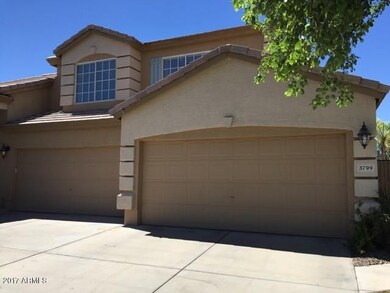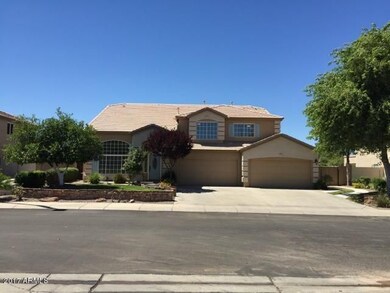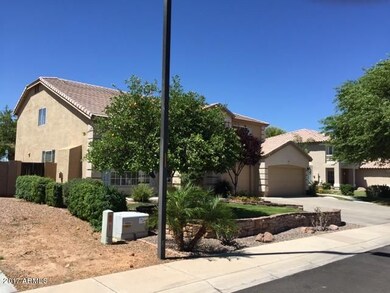
3799 E Indigo Bay Ct Gilbert, AZ 85234
Val Vista NeighborhoodHighlights
- Heated Spa
- RV Gated
- Main Floor Primary Bedroom
- Carol Rae Ranch Elementary Rated A-
- 0.22 Acre Lot
- Granite Countertops
About This Home
As of October 2024This very spacious and unique open concept ''spec'' home is absolutely move in ready, and is located in the very desirable Orangewood community in the beautiful Town of Gilbert. As a ''spec'' home, it includes all of the original and VERY unique construction upgrades such as 6 bedrooms, 4.5 baths, gourmet kitchen, and a huge 4 car garage. 5 large bedrooms, and 3 full baths are located upstairs, while the master suite, guest bath and office are on the ground floor. The gourmet kitchen offers granite counter tops, huge amounts of counter, cupboard and pantry space with double ovens and bay window with built in window box. The kitchen overlooks the family room which includes 20 ft. vaulted ceilings allowing for a very open feel. Buyers agent to verify all facts in listing.
Last Agent to Sell the Property
chad hatch
HomeSmart License #SA643930000 Listed on: 06/06/2017

Last Buyer's Agent
Non-MLS Agent
Non-MLS Office
Home Details
Home Type
- Single Family
Est. Annual Taxes
- $2,673
Year Built
- Built in 1998
Lot Details
- 9,592 Sq Ft Lot
- Cul-De-Sac
- Block Wall Fence
- Front Yard Sprinklers
- Sprinklers on Timer
- Grass Covered Lot
Parking
- 4 Car Garage
- RV Gated
Home Design
- Wood Frame Construction
- Tile Roof
- Stucco
Interior Spaces
- 3,549 Sq Ft Home
- 2-Story Property
- Washer and Dryer Hookup
Kitchen
- Dishwasher
- Kitchen Island
- Granite Countertops
Flooring
- Carpet
- Laminate
Bedrooms and Bathrooms
- 6 Bedrooms
- Primary Bedroom on Main
- Primary Bathroom is a Full Bathroom
- 4 Bathrooms
- Dual Vanity Sinks in Primary Bathroom
Pool
- Heated Spa
- Private Pool
Schools
- Carol Rae Ranch Elementary School
- Highland Jr High Middle School
- Highland High School
Utilities
- Refrigerated Cooling System
- Heating System Uses Natural Gas
Community Details
- Property has a Home Owners Association
- Aam Association, Phone Number (602) 906-4940
- Built by HANCOCK HOMES
- Highland Groves Amended Subdivision
Listing and Financial Details
- Tax Lot 97
- Assessor Parcel Number 304-07-845
Ownership History
Purchase Details
Home Financials for this Owner
Home Financials are based on the most recent Mortgage that was taken out on this home.Purchase Details
Home Financials for this Owner
Home Financials are based on the most recent Mortgage that was taken out on this home.Purchase Details
Home Financials for this Owner
Home Financials are based on the most recent Mortgage that was taken out on this home.Purchase Details
Home Financials for this Owner
Home Financials are based on the most recent Mortgage that was taken out on this home.Purchase Details
Home Financials for this Owner
Home Financials are based on the most recent Mortgage that was taken out on this home.Purchase Details
Similar Homes in Gilbert, AZ
Home Values in the Area
Average Home Value in this Area
Purchase History
| Date | Type | Sale Price | Title Company |
|---|---|---|---|
| Warranty Deed | $839,000 | Premier Title Agency | |
| Warranty Deed | $465,000 | Chicago Title Agency Inc | |
| Warranty Deed | $440,000 | American Title Service Agenc | |
| Warranty Deed | $405,000 | Ticor Title Agency Of Az Inc | |
| Warranty Deed | $232,000 | Lawyers Title Of Arizona Inc | |
| Warranty Deed | -- | Lawyers Title Of Arizona Inc | |
| Cash Sale Deed | $141,000 | Lawyers Title Of Arizona Inc |
Mortgage History
| Date | Status | Loan Amount | Loan Type |
|---|---|---|---|
| Open | $671,200 | New Conventional | |
| Previous Owner | $396,000 | New Conventional | |
| Previous Owner | $130,000 | Credit Line Revolving | |
| Previous Owner | $324,000 | Purchase Money Mortgage | |
| Previous Owner | $35,800 | Credit Line Revolving | |
| Previous Owner | $236,000 | Unknown | |
| Previous Owner | $208,800 | New Conventional | |
| Closed | $81,000 | No Value Available |
Property History
| Date | Event | Price | Change | Sq Ft Price |
|---|---|---|---|---|
| 10/21/2024 10/21/24 | Sold | $839,000 | 0.0% | $236 / Sq Ft |
| 09/24/2024 09/24/24 | Pending | -- | -- | -- |
| 08/16/2024 08/16/24 | Price Changed | $839,000 | -1.2% | $236 / Sq Ft |
| 07/18/2024 07/18/24 | For Sale | $849,000 | +1.2% | $239 / Sq Ft |
| 07/08/2024 07/08/24 | Off Market | $839,000 | -- | -- |
| 06/28/2024 06/28/24 | For Sale | $849,000 | +82.6% | $239 / Sq Ft |
| 09/24/2018 09/24/18 | Sold | $465,000 | -1.0% | $131 / Sq Ft |
| 07/30/2018 07/30/18 | Pending | -- | -- | -- |
| 07/26/2018 07/26/18 | For Sale | $469,900 | +8.0% | $132 / Sq Ft |
| 07/28/2017 07/28/17 | Sold | $435,000 | -2.7% | $123 / Sq Ft |
| 06/18/2017 06/18/17 | Pending | -- | -- | -- |
| 06/15/2017 06/15/17 | Price Changed | $446,900 | -1.5% | $126 / Sq Ft |
| 06/05/2017 06/05/17 | For Sale | $453,900 | -- | $128 / Sq Ft |
Tax History Compared to Growth
Tax History
| Year | Tax Paid | Tax Assessment Tax Assessment Total Assessment is a certain percentage of the fair market value that is determined by local assessors to be the total taxable value of land and additions on the property. | Land | Improvement |
|---|---|---|---|---|
| 2025 | $2,962 | $39,603 | -- | -- |
| 2024 | $2,982 | $37,717 | -- | -- |
| 2023 | $2,982 | $53,800 | $10,760 | $43,040 |
| 2022 | $2,891 | $40,950 | $8,190 | $32,760 |
| 2021 | $3,044 | $39,060 | $7,810 | $31,250 |
| 2020 | $2,995 | $36,810 | $7,360 | $29,450 |
| 2019 | $2,756 | $34,750 | $6,950 | $27,800 |
| 2018 | $2,672 | $33,360 | $6,670 | $26,690 |
| 2017 | $2,581 | $32,410 | $6,480 | $25,930 |
| 2016 | $2,608 | $31,770 | $6,350 | $25,420 |
| 2015 | $2,433 | $31,950 | $6,390 | $25,560 |
Agents Affiliated with this Home
-
M
Seller's Agent in 2024
Marcus Grondin
HomeSmart Lifestyles
(480) 586-1376
1 in this area
9 Total Sales
-

Buyer's Agent in 2024
Ryan Ralston
My Home Group Real Estate
(404) 218-6424
1 in this area
168 Total Sales
-

Seller's Agent in 2018
CHRISTOPHER CLINE
Revinre
(480) 265-1275
1 in this area
19 Total Sales
-

Seller Co-Listing Agent in 2018
Marcus Fleming
Fleming and Associates
(480) 414-9014
7 Total Sales
-
D
Buyer's Agent in 2018
Damian Godoy
My Home Group Real Estate
(480) 685-2760
291 Total Sales
-
c
Seller's Agent in 2017
chad hatch
HomeSmart
Map
Source: Arizona Regional Multiple Listing Service (ARMLS)
MLS Number: 5615767
APN: 304-07-845
- 1161 N Cole Dr
- 3772 E Leah Ln
- 3851 E San Pedro Ave
- 17248 E Desert Ln
- 3657 E San Pedro Ave
- 3898 E San Remo Ave
- 3575 E Gary Way
- 3939 E Stanford Ave
- 3436 E Gary Way
- 3897 E Douglas Loop
- 1157 N Sunnyvale Ave
- 1149 N Sunnyvale Ave
- 4070 E Orion St
- 3335 E San Angelo Ave
- 6035 E Baseline Rd Unit 3
- 4137 E Stanford Ave
- 760 N Swallow Ln
- 723 N Joshua Tree Ln
- 3432 E Bartlett Dr
- 1156 N San Benito Dr
