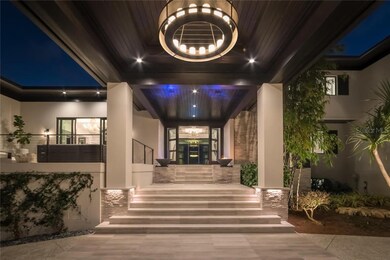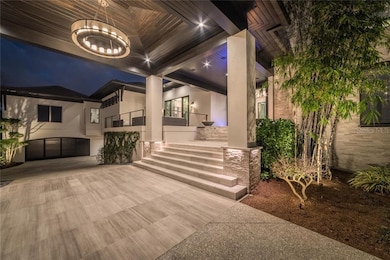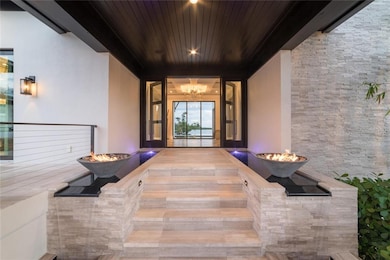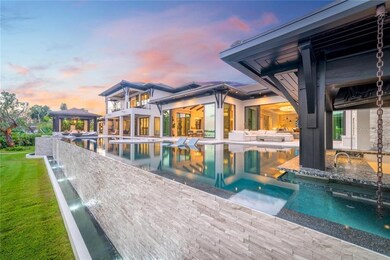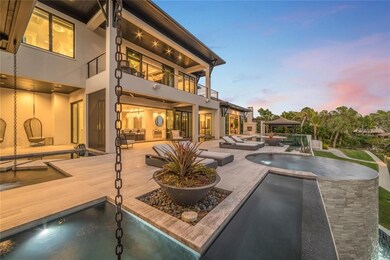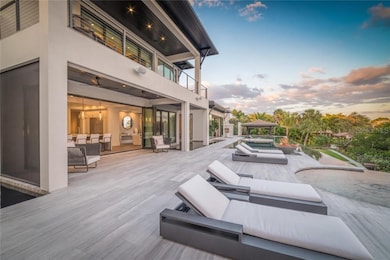
3799 Flamingo Ave Sarasota, FL 34242
Highlights
- 727 Feet of Waterfront
- White Water Ocean Views
- Boat Lift
- Phillippi Shores Elementary School Rated A
- Access To Intracoastal Waterway
- Heated Infinity Pool
About This Home
As of October 2019Inspired island living. Located on the north end of world-famous Siesta Key, this impressive estate is brilliantly designed to deliver the perfect balance between architecture, design and home décor while taking full advantage of its incredible peninsular setting with over 700 waterfront feet. Designed for entertaining and a relaxed island lifestyle, this home features multiple entertaining spaces both inside and out that flow seamlessly together through the use of the expansive walls of glass, a strong cohesive color palette, and the same rich wood and stone floor materials throughout. Exotic stone, intricate moldings and trim, coffered ceiling designs and textured wall coverings add depth and warmth and further enhance the symmetry from room to room. Complementing the interior, the outdoor space offers some of the best resort style living in all of Florida complete with infinity edge pool and swim-up pool bar, seating area with fire pit which is recessed into the pool, dining pavilion with living wall, spa, outdoor kitchen, and koi pond. A well-equipped boat dock with lift, a paddleboard launch, a tackle room and a sports storage room will please the waterfront lifestyle enthusiast. New seawall, garage space for 10+ cars, gym, full house generator, Crestron home automation system and reverse osmosis water filtration system are just a few of the technical highlights of this incredible home. Discover and enjoy your island paradise immediately – interior design by MONIOMI from Miami.
Last Agent to Sell the Property
PREMIER SOTHEBY'S INTERNATIONAL REALTY License #3060476 Listed on: 12/06/2018

Home Details
Home Type
- Single Family
Est. Annual Taxes
- $79,149
Year Built
- Built in 2016
Lot Details
- 1.4 Acre Lot
- Home fronts a lagoon or estuary
- 727 Feet of Waterfront
- Property Fronts a Bay or Harbor
- Property fronts a saltwater canal
- North Facing Home
- Mature Landscaping
- Oversized Lot
- Well Sprinkler System
- Landscaped with Trees
- Property is zoned RSF1
Parking
- 10 Car Attached Garage
- Split Garage
- Portico
- Garage Door Opener
- Driveway
- Open Parking
Property Views
- White Water Ocean
- Intracoastal
- Lagoon
- Canal
- Pool
Home Design
- Custom Home
- Bi-Level Home
- Slab Foundation
- Tile Roof
- Block Exterior
- Stucco
Interior Spaces
- 8,138 Sq Ft Home
- Open Floorplan
- Wet Bar
- Tray Ceiling
- High Ceiling
- Ceiling Fan
- Gas Fireplace
- Thermal Windows
- Shades
- Blinds
- Sliding Doors
- Great Room
- Family Room
- Living Room with Fireplace
- Formal Dining Room
- Den
- Bonus Room
- Storage Room
- Inside Utility
Kitchen
- Eat-In Kitchen
- Built-In Oven
- Cooktop
- Recirculated Exhaust Fan
- Microwave
- Dishwasher
- Solid Surface Countertops
- Solid Wood Cabinet
- Disposal
Flooring
- Wood
- Marble
- Porcelain Tile
Bedrooms and Bathrooms
- 4 Bedrooms
- Fireplace in Primary Bedroom
- Walk-In Closet
Laundry
- Laundry on upper level
- Dryer
Home Security
- Security System Owned
- Security Gate
- Fire and Smoke Detector
Eco-Friendly Details
- Energy-Efficient Insulation
- Whole House Water Purification
Pool
- Heated Infinity Pool
- Heated Spa
- In Ground Spa
- Gunite Pool
- Saltwater Pool
- Outdoor Shower
- Pool Lighting
Outdoor Features
- Access To Intracoastal Waterway
- Access To Lagoon or Estuary
- Access to Bay or Harbor
- Access to Saltwater Canal
- Dock has access to water
- Seawall
- Rip-Rap
- Boat Lift
- Balcony
- Deck
- Enclosed patio or porch
- Outdoor Kitchen
- Exterior Lighting
- Outdoor Storage
- Outdoor Grill
- Rain Gutters
Schools
- Phillippi Shores Elementary School
- Brookside Middle School
- Sarasota High School
Utilities
- Forced Air Zoned Heating and Cooling System
- Heating System Uses Natural Gas
- Natural Gas Connected
- Well
- Gas Water Heater
- Septic Tank
- Cable TV Available
Additional Features
- Accessible Elevator Installed
- Flood Zone Lot
Community Details
- No Home Owners Association
- Built by BW Saba Inc.
- Bay Island Community
- Siesta Key Subdivision
Listing and Financial Details
- Homestead Exemption
- Visit Down Payment Resource Website
- Tax Lot 98
- Assessor Parcel Number 2019150017
Ownership History
Purchase Details
Home Financials for this Owner
Home Financials are based on the most recent Mortgage that was taken out on this home.Purchase Details
Purchase Details
Similar Homes in the area
Home Values in the Area
Average Home Value in this Area
Purchase History
| Date | Type | Sale Price | Title Company |
|---|---|---|---|
| Warranty Deed | $10,500,000 | Attorney | |
| Warranty Deed | $1,930,000 | Attorney | |
| Special Warranty Deed | -- | Attorney |
Mortgage History
| Date | Status | Loan Amount | Loan Type |
|---|---|---|---|
| Open | $5,000,000 | New Conventional | |
| Previous Owner | $1,000,000 | Adjustable Rate Mortgage/ARM | |
| Previous Owner | $650,000 | Commercial | |
| Previous Owner | $300,000 | Credit Line Revolving |
Property History
| Date | Event | Price | Change | Sq Ft Price |
|---|---|---|---|---|
| 06/26/2025 06/26/25 | Price Changed | $18,500,000 | -2.1% | $2,273 / Sq Ft |
| 05/23/2025 05/23/25 | For Sale | $18,900,000 | +80.0% | $2,322 / Sq Ft |
| 10/31/2019 10/31/19 | Sold | $10,500,000 | -24.5% | $1,290 / Sq Ft |
| 08/30/2019 08/30/19 | Pending | -- | -- | -- |
| 12/06/2018 12/06/18 | For Sale | $13,900,000 | -- | $1,708 / Sq Ft |
Tax History Compared to Growth
Tax History
| Year | Tax Paid | Tax Assessment Tax Assessment Total Assessment is a certain percentage of the fair market value that is determined by local assessors to be the total taxable value of land and additions on the property. | Land | Improvement |
|---|---|---|---|---|
| 2024 | $107,019 | $9,352,730 | -- | -- |
| 2023 | $107,019 | $9,080,320 | $0 | $0 |
| 2022 | $104,829 | $8,815,845 | $0 | $0 |
| 2021 | $105,297 | $8,559,073 | $0 | $0 |
| 2020 | $106,201 | $8,440,900 | $3,304,900 | $5,136,000 |
| 2019 | $80,462 | $6,404,800 | $0 | $0 |
| 2018 | $79,150 | $6,285,378 | $0 | $0 |
| 2017 | $78,909 | $6,156,100 | $0 | $0 |
| 2016 | $24,345 | $2,361,700 | $2,337,400 | $24,300 |
| 2015 | $24,507 | $2,358,200 | $2,353,600 | $4,600 |
| 2014 | $22,713 | $914,400 | $0 | $0 |
Agents Affiliated with this Home
-
Joel Schemmel

Seller's Agent in 2025
Joel Schemmel
PREMIER SOTHEBY'S INTERNATIONAL REALTY
(941) 587-4894
35 in this area
347 Total Sales
-
Curt Cogan

Buyer's Agent in 2019
Curt Cogan
COGAN REALTY LLC
(407) 865-7111
18 Total Sales
Map
Source: Stellar MLS
MLS Number: A4420743
APN: 2019-15-0017
- 3821 Flamingo Ave
- 3721 Flamingo Ave
- 3722 Flamingo Ave
- 542 Freeling Dr
- 3550 Flamingo Ave
- 749 Freeling Dr
- 508 Siesta Dr
- 732 Siesta Dr
- 3480 Anglin Dr
- 762 Siesta Dr
- 3482 Flamingo Ave
- 324 Siesta Dr
- 878 Freeling Dr
- 810 Siesta Dr
- 763 Siesta Dr
- 3455 Flamingo Ave
- 3460 Flamingo Ave
- 3446 Anglin Dr
- 894 Freeling Dr
- 624 Norsota Way

